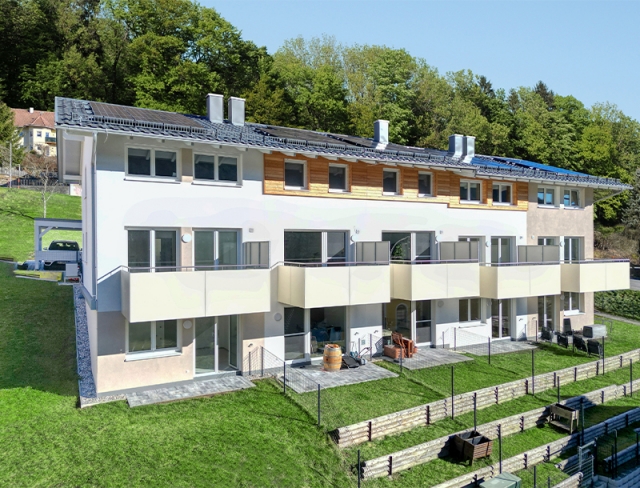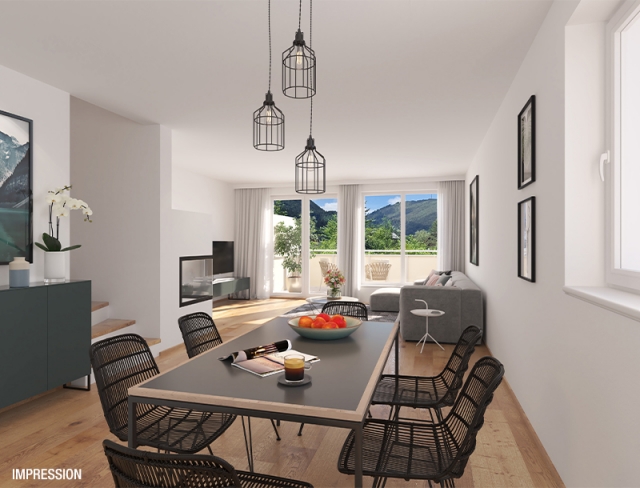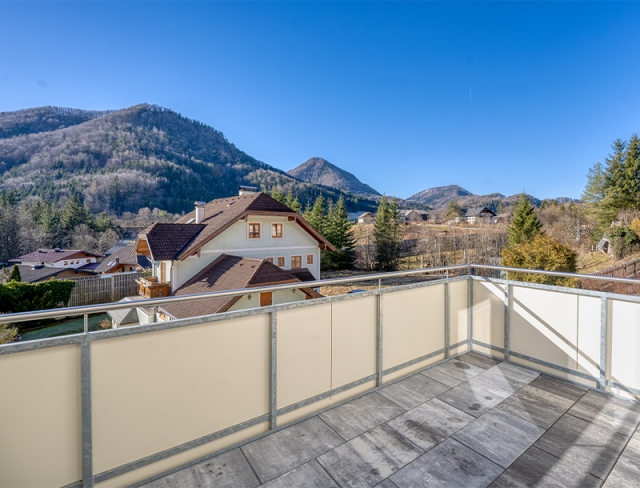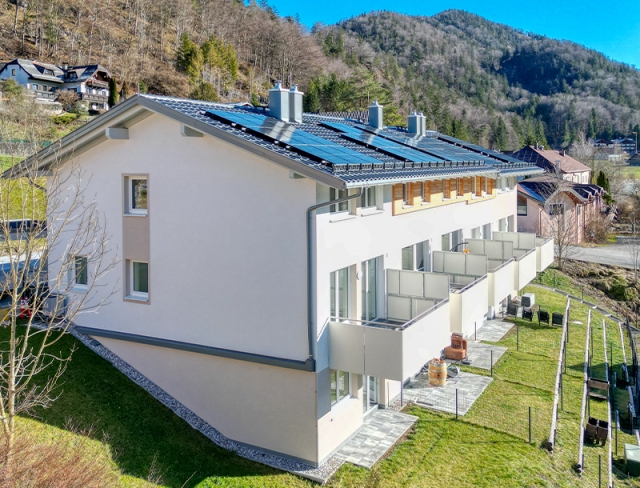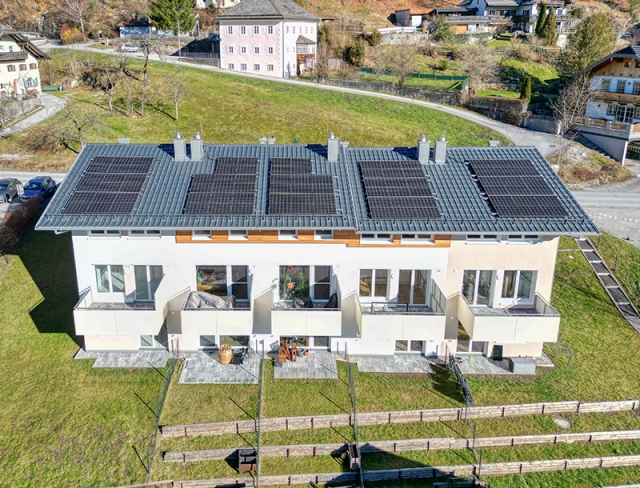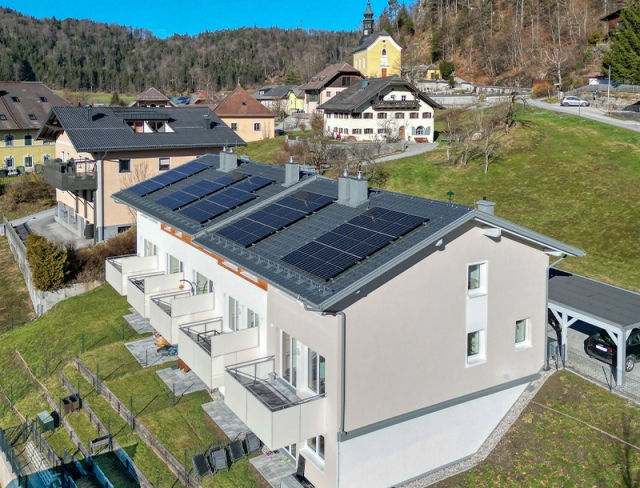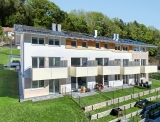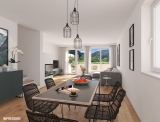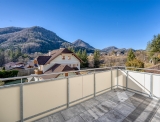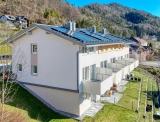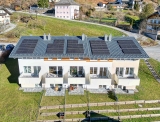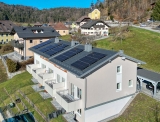The Best Corner
Ebenau bei Salzburg - Catalog Number: 07865
Property details
- Brand new, eco-friendly terraced house in an idyllic setting! Approx. 111.17 m² floorplan plus a panoramic balcony, terrace, garden and 2 carport spaces.
- Central location in the tranquil municipality of Ebenau with a doctor’s practice next door and a school, kindergarten, village hall and bakery within walking distance. There are grocery shops just a 5-minute drive away in the village of Hof. The nearby lakes including the Hintersee and Fuschlsee also contribute greatly to the superb quality of life.
- The modern, 5-room house boasts light-filled rooms with a flue and an open-plan concept with an integrated kitchen and dining area. The sunny balcony is ideal for weekend brunches. The ground floor also includes a versatile, 20 m² studio and guest WC. The first floor comprises a master bedroom, two harmonious additional bedrooms and a family bathroom with a shower, bathtub and WC. A high housing subsidy of up to € 42,200 is available for this project. HWB 40, fGEE 0.80
An overview of the most important details
- Type
- Doppel- / Reihenhäuser
- Location
- Ebenau bei Salzburg more info
- Area
-
approx. 111.17 m² floorplan
+ approx. 215 m² garden
+ approx. 4.68 m² terrace
+ approx. 8.59 m² balcony - Price
- € 676,500
- Commision
-
No commission for the
buyer
( Overview of incidental costs )
- Brand new, eco-friendly terraced house in an idyllic setting! Approx. 111.17 m² floorplan plus a panoramic balcony, terrace, garden and 2 carport spaces.
- Central location in the tranquil municipality of Ebenau with a doctor’s practice next door and a school, kindergarten, village hall and bakery within walking distance. There are grocery shops just a 5-minute drive away in the village of Hof. The nearby lakes including the Hintersee and Fuschlsee also contribute greatly to the superb quality of life.
- The modern, 5-room house boasts light-filled rooms with a flue and an open-plan concept with an integrated kitchen and dining area. The sunny balcony is ideal for weekend brunches. The ground floor also includes a versatile, 20 m² studio and guest WC. The first floor comprises a master bedroom, two harmonious additional bedrooms and a family bathroom with a shower, bathtub and WC. A high housing subsidy of up to € 42,200 is available for this project. HWB 40, fGEE 0.80


