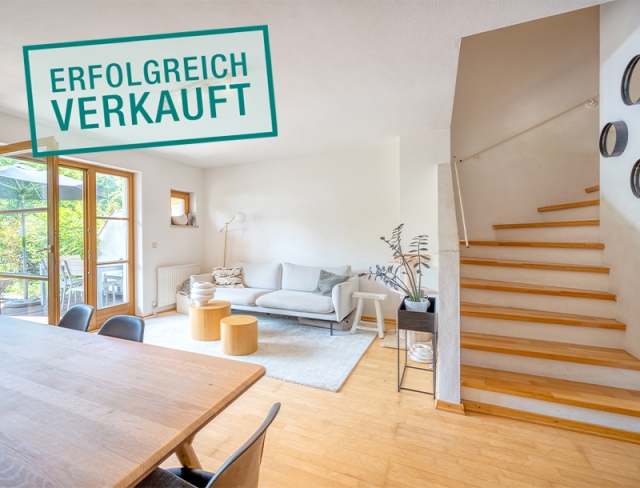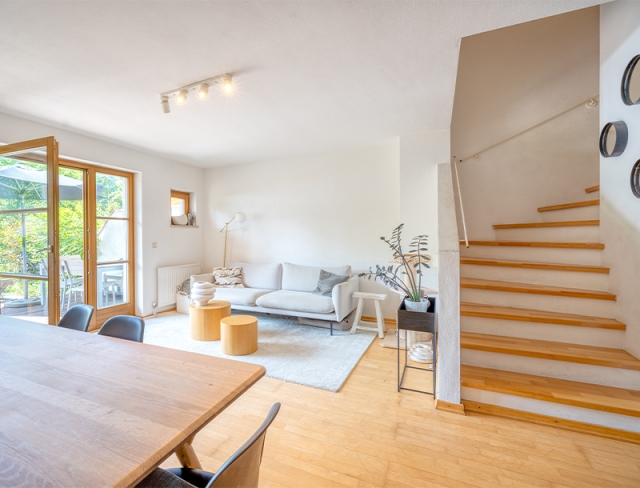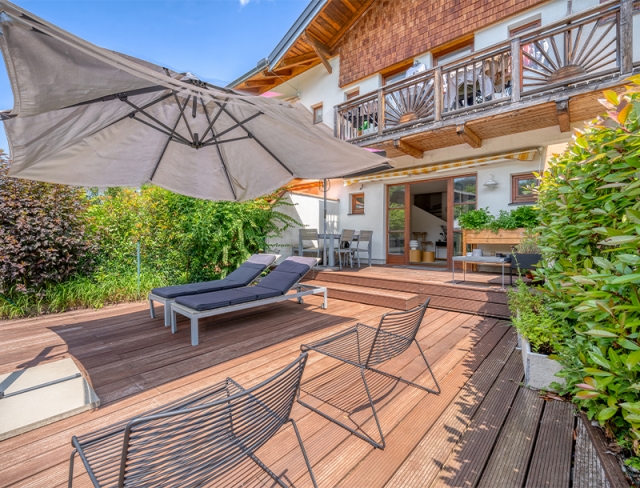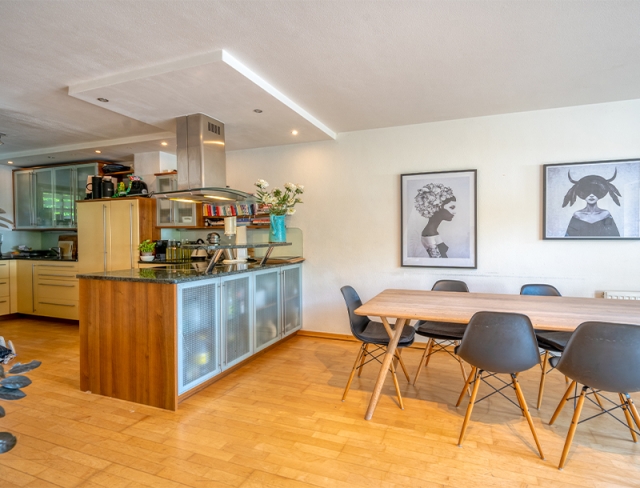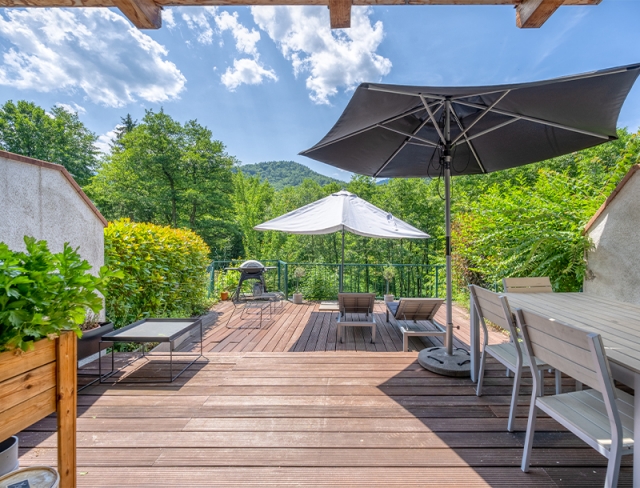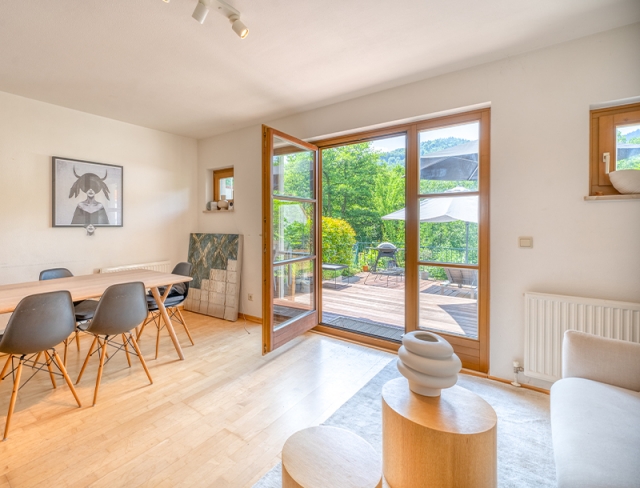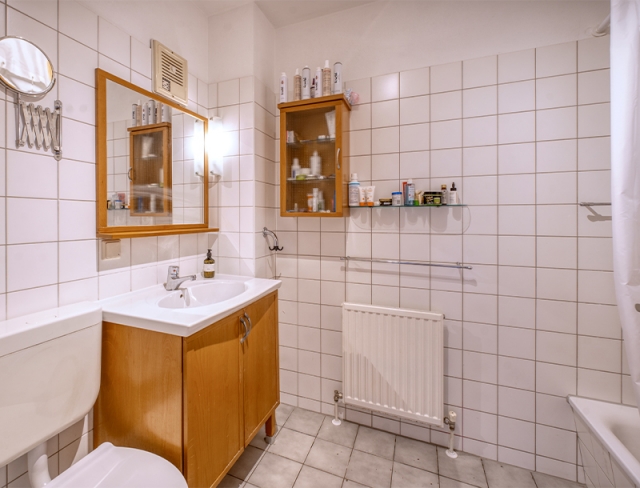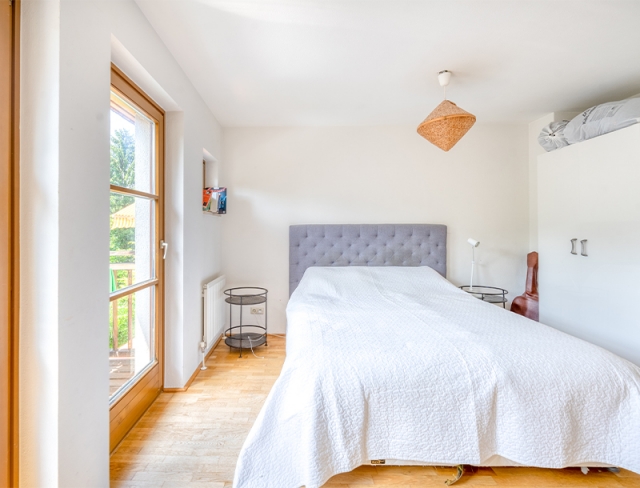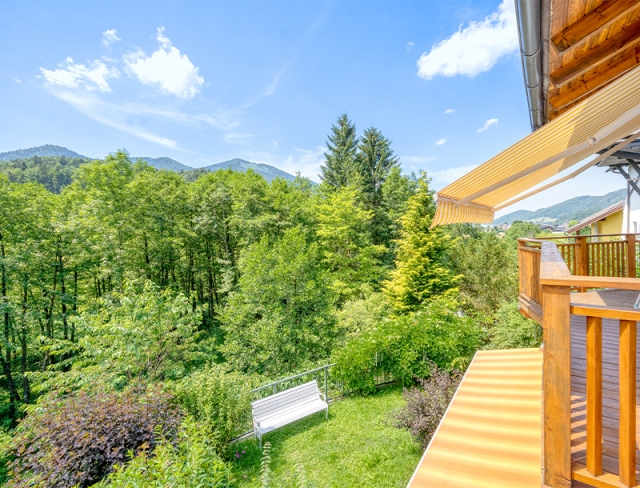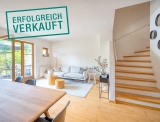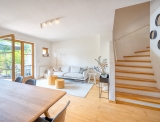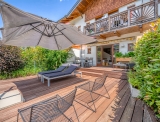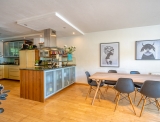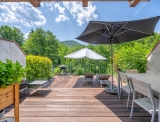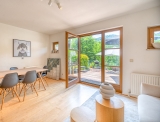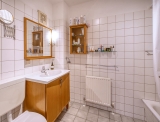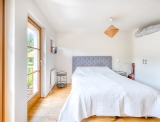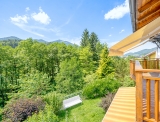Family Wellness
Fuschl am See - Catalog Number: 07862
Sold
Property details
- Perfectly proportioned 4-5-room terraced house for a large family, approx. 115 m² of useable space plus a sunny terrace, two balconies and an enchanting forage garden, 1 carport, 1 outdoor parking space.
- Attractive and central location in the village of Fuschl am See. The village centre with its kindergarten, school, shops, etc. and the picturesque lake that is a recreation paradise are equidistance on foot.
- An attractive layout awaits: the ground floor comprises an open-plan living/dining space with an integrated kitchen and an adjoining living area that sets the stage for quality family time. Playing children are in view on the low-maintenance terrace. The entrance area includes a guest WC. The upper level comprises 2 large bedrooms of which one can be split into two rooms. This is complemented by a white, tiled bathroom with a bathtub and WC. The top floor houses a spacious studio that can also be partitioned into two rooms. Practical basement features: a utility room with a washing machine connection, a shower room with a WC, and ample storage space.
- Building constructed in 1995, in good condition, parquet flooring, canopy, district heating
- Running costs approx. EUR 300 inc electricity, municipal tax, insurance and heating costs, energy performance certificate pending
An overview of the most important details
- Type
- Terraced house
- Location
- Fuschl am See more info
- Area
-
approx. 115 m² floorplan
+ terrace, balcony
+ 1 carport
+ 1 outdoor parking space - Price
- € 620,000
- Commision
-
3% zzgl. 20% USt.
( Overview of incidental costs )
- Perfectly proportioned 4-5-room terraced house for a large family, approx. 115 m² of useable space plus a sunny terrace, two balconies and an enchanting forage garden, 1 carport, 1 outdoor parking space.
- Attractive and central location in the village of Fuschl am See. The village centre with its kindergarten, school, shops, etc. and the picturesque lake that is a recreation paradise are equidistance on foot.
- An attractive layout awaits: the ground floor comprises an open-plan living/dining space with an integrated kitchen and an adjoining living area that sets the stage for quality family time. Playing children are in view on the low-maintenance terrace. The entrance area includes a guest WC. The upper level comprises 2 large bedrooms of which one can be split into two rooms. This is complemented by a white, tiled bathroom with a bathtub and WC. The top floor houses a spacious studio that can also be partitioned into two rooms. Practical basement features: a utility room with a washing machine connection, a shower room with a WC, and ample storage space.
- Building constructed in 1995, in good condition, parquet flooring, canopy, district heating


