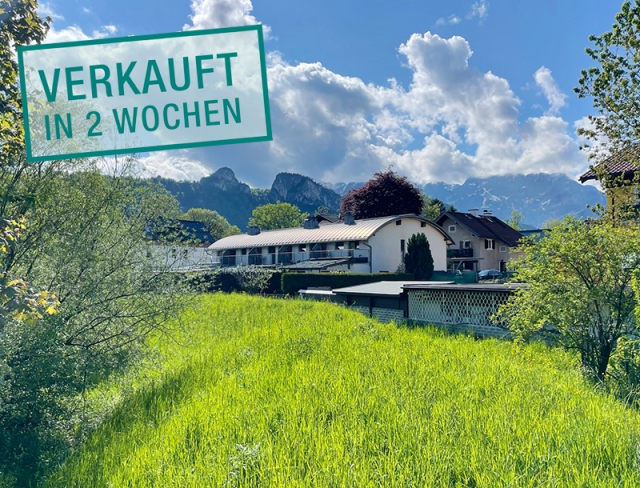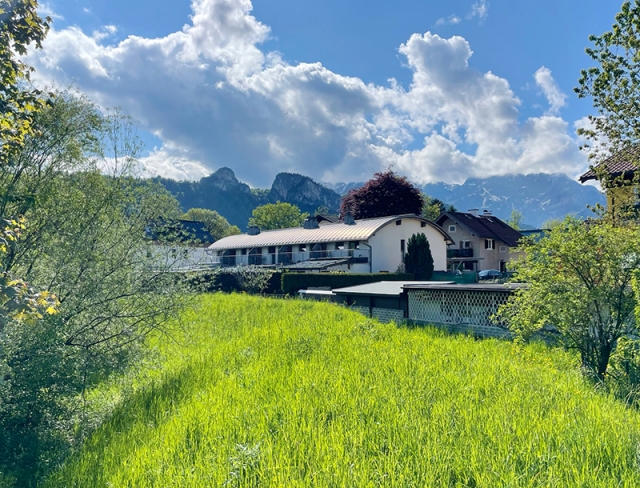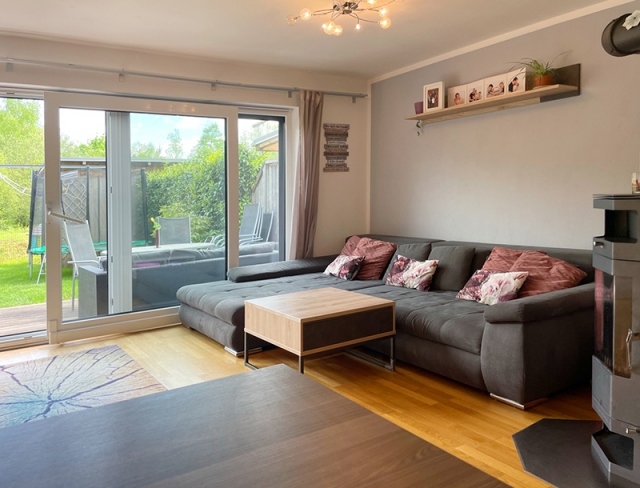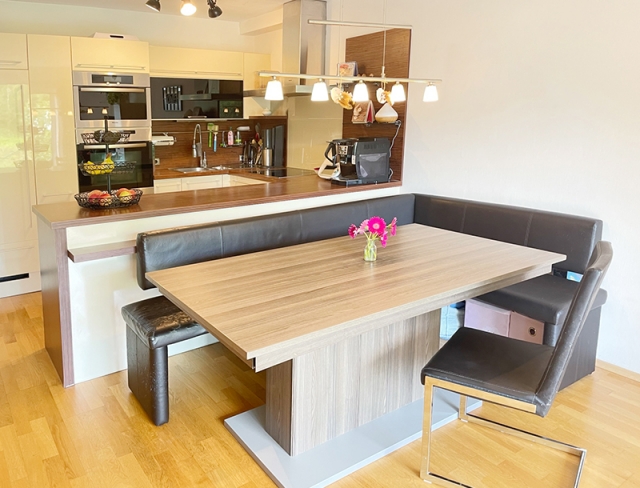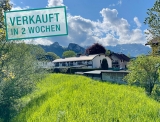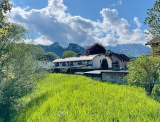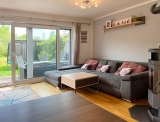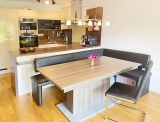Nature Lover
Hallein - Catalog Number: 07859
Sold
Property details
- Charming, family-friendly terraced house with approx. 96.53 m² of useable space, southeast-facing, including an approx. 9.37 m² utility room on an approx. 137 m² plot, garden shed and double carport with a gallery.
- Sunny and tranquil location at the end of a cul-de-sac in Hallein/Oberalm, hugged by open green space, good infrastructure: shops, kindergarten and schools, bus/rail links within walking distance, approx. 50 metres from the Almbach
- A private retreat in a natural setting awaits! The ground floor comprises an inviting, open-plan living area with a wood burner and an integrated DAN kitchen that is in mint condition. This space opens out onto a private terrace and low-maintenance garden. A guest WC, pantry, storage niche and utility room with a washing machine connection complete the layout on this level. The first floor houses a delightful master bedroom with a south-facing balcony that boasts a lovely view of the Dürrnberg, Barmsteine and Schlenken. This is complemented by two pretty (children’s) rooms and an immaculate family bathroom with a window, bathtub, basin, WC and heated towel rail.
- Building constructed in 2007, fitted features, canopy, roller blinds, underfloor heating throughout. Handover September 2023
- Running costs approx. EUR 150 inc municipal tax and air-source heat pump. HWB 42
An overview of the most important details
- Type
- Terraced house
- Location
- Hallein more info
- Area
-
approx. 96.53 m² useable space
approx. 137 m² plot
+ double carport
+ 2 terraces - Price
- € 545,000
- Commision
-
3% zzgl. 20% USt.
( Overview of incidental costs )
- Charming, family-friendly terraced house with approx. 96.53 m² of useable space, southeast-facing, including an approx. 9.37 m² utility room on an approx. 137 m² plot, garden shed and double carport with a gallery.
- Sunny and tranquil location at the end of a cul-de-sac in Hallein/Oberalm, hugged by open green space, good infrastructure: shops, kindergarten and schools, bus/rail links within walking distance, approx. 50 metres from the Almbach
- A private retreat in a natural setting awaits! The ground floor comprises an inviting, open-plan living area with a wood burner and an integrated DAN kitchen that is in mint condition. This space opens out onto a private terrace and low-maintenance garden. A guest WC, pantry, storage niche and utility room with a washing machine connection complete the layout on this level. The first floor houses a delightful master bedroom with a south-facing balcony that boasts a lovely view of the Dürrnberg, Barmsteine and Schlenken. This is complemented by two pretty (children’s) rooms and an immaculate family bathroom with a window, bathtub, basin, WC and heated towel rail.
- Building constructed in 2007, fitted features, canopy, roller blinds, underfloor heating throughout. Handover September 2023


