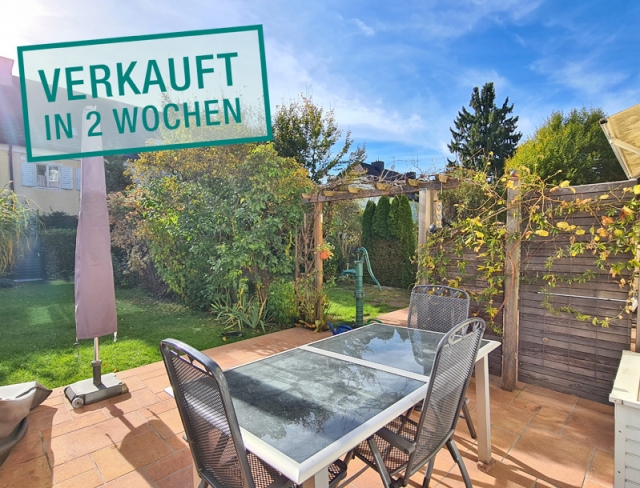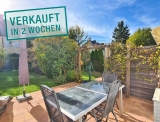Sweetheart
Salzburg-Taxham - Catalog Number: 07847
Sold
Property details
- Beautiful terraced house in Taxham bordering Maxglan, 116 m² floorplan, 145 m² plot, large basement including a utility room and ample space for a workshop, sunny south-facing orientation, storage space in the attic.
- Cosy and well connected! Prime city location, tranquil yet central with comprehensive infrastructure: kindergartens, schools and bus connections within walking distance whilst the Europark and Klessheim are just a few minutes’ drive away.
- The immaculate house exudes an inviting ambience. At its heart is a living room with a tiled stove for quality relaxation and a large, sunny terrace that reveals a view of the beautiful garden. The separate kitchen comprises a small breakfast table and serving hatch into the dining area. A guest WC completes the ground-floor layout. The first floor includes two large bedrooms and a bathroom with a high-end steam shower and WC. The attic houses two large, versatile rooms that make for ideal children’s rooms and/or a study.
- Fully refurbished in 1997/98 including the roof, plumbing, flooring, wiring, bathroom, kitchen, etc. Building constructed in 1958, wood doors, roller blinds, gas heating, carpenter-made fitted cupboards, central vacuum cleaning system, etc.
- Running costs Low running costs: approx. EUR 80 per month plus EUR 70 for gas, HWB 111
An overview of the most important details
- Type
- Terraced house
- Location
- Salzburg-Taxham more info
- Area
-
~116 m² floorplan
~145 m² plot
~15 m² terrace
- Price
- € 630.000,-
- Commision
-
3% zzgl. 20% USt.
( Overview of incidental costs )
- Beautiful terraced house in Taxham bordering Maxglan, 116 m² floorplan, 145 m² plot, large basement including a utility room and ample space for a workshop, sunny south-facing orientation, storage space in the attic.
- Cosy and well connected! Prime city location, tranquil yet central with comprehensive infrastructure: kindergartens, schools and bus connections within walking distance whilst the Europark and Klessheim are just a few minutes’ drive away.
- The immaculate house exudes an inviting ambience. At its heart is a living room with a tiled stove for quality relaxation and a large, sunny terrace that reveals a view of the beautiful garden. The separate kitchen comprises a small breakfast table and serving hatch into the dining area. A guest WC completes the ground-floor layout. The first floor includes two large bedrooms and a bathroom with a high-end steam shower and WC. The attic houses two large, versatile rooms that make for ideal children’s rooms and/or a study.
- Fully refurbished in 1997/98 including the roof, plumbing, flooring, wiring, bathroom, kitchen, etc. Building constructed in 1958, wood doors, roller blinds, gas heating, carpenter-made fitted cupboards, central vacuum cleaning system, etc.



