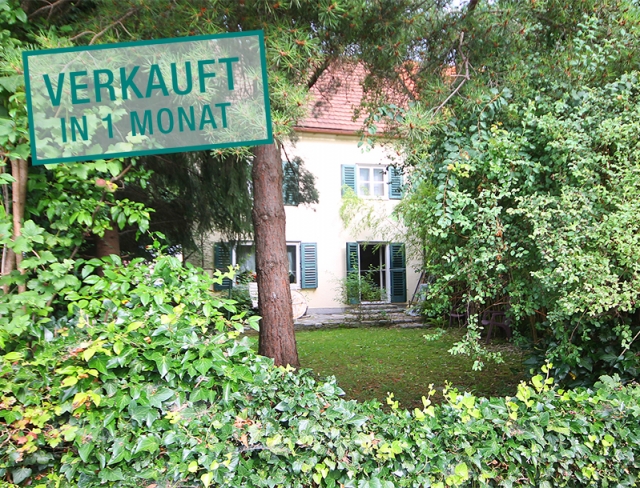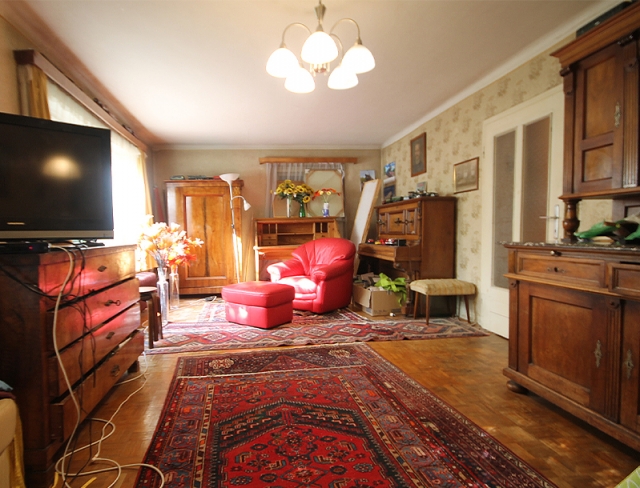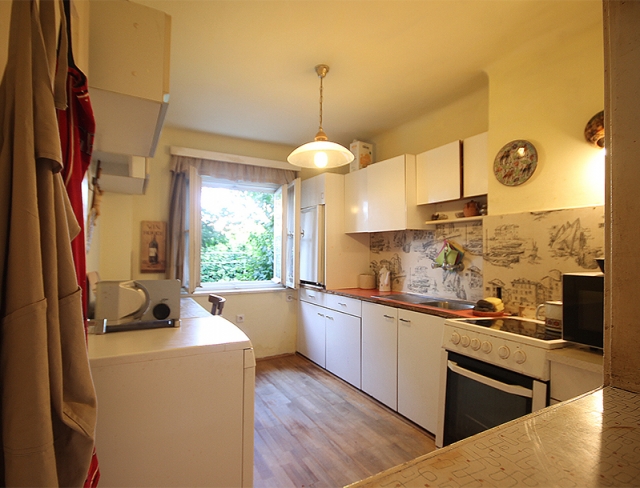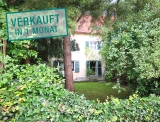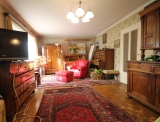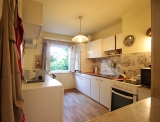Retro-charm with Potential
Salzburg-Itzling - Catalog Number: 07844
Sold
Property details
- Corner terraced house in need of thorough refurbishment: approx. 105 m² floorplan, 297 m² plot, morning terrace facing a small garden with mature trees, large basement and attic.
- This urban oasis nestles in a tranquil location in the popular district of Itzling within sight of the parish church. Primary school, kindergarten, supermarkets and bus connections within walking distance whilst the city centre is only a few minutes’ drive.
- A property with great potential awaits! The entrance area accesses the dining room, kitchen with a serving hatch, and living area that opens onto the charming terrace and garden. The first floor comprises three bedrooms, a small storage room with a boiler, a retro bathroom and separate WC. A stylish wood staircase leads up to the large, versatile attic. The basement houses a utility room, pantry and original laundry room.
- Building constructed by city master builder Wagner. District heating with radiators, wood plank flooring, sat TV, white lacquered wood windows in original state.
- Running costs ca. EUR 85 pro Monat + HK ca. EUR 150 bzw. nach Verbrauch, EA.i.A.
An overview of the most important details
- Type
- Terraced house
- Location
- Salzburg-Itzling more info
- Area
-
approx. 105 m² floorplan
+ approx. 297 m² plot
- Price
- € 485.000,-
- Commision
-
3% zzgl. 20% USt.
( Overview of incidental costs )
- Corner terraced house in need of thorough refurbishment: approx. 105 m² floorplan, 297 m² plot, morning terrace facing a small garden with mature trees, large basement and attic.
- This urban oasis nestles in a tranquil location in the popular district of Itzling within sight of the parish church. Primary school, kindergarten, supermarkets and bus connections within walking distance whilst the city centre is only a few minutes’ drive.
- A property with great potential awaits! The entrance area accesses the dining room, kitchen with a serving hatch, and living area that opens onto the charming terrace and garden. The first floor comprises three bedrooms, a small storage room with a boiler, a retro bathroom and separate WC. A stylish wood staircase leads up to the large, versatile attic. The basement houses a utility room, pantry and original laundry room.
- Building constructed by city master builder Wagner. District heating with radiators, wood plank flooring, sat TV, white lacquered wood windows in original state.


