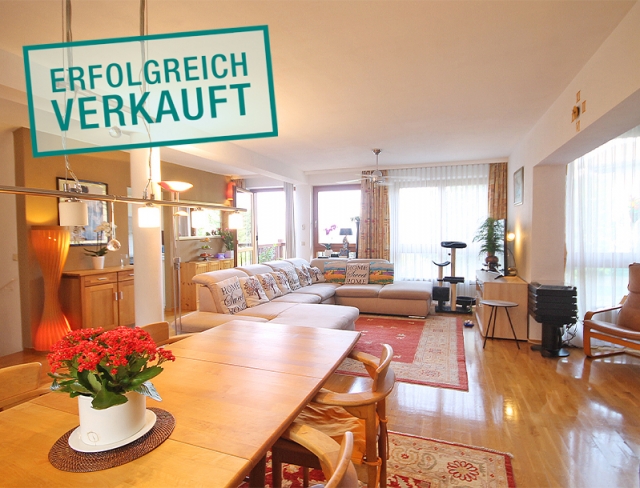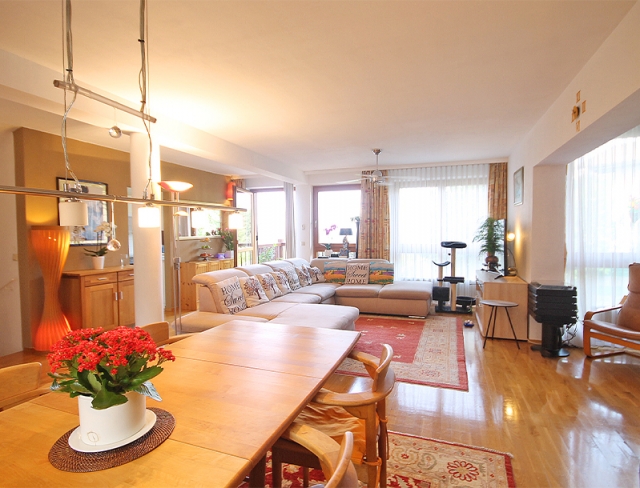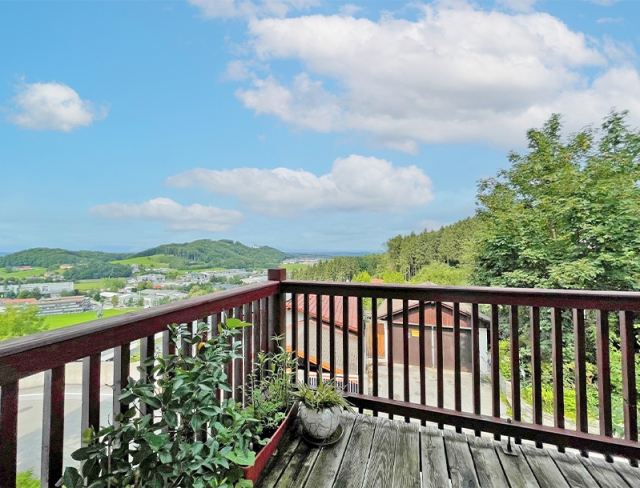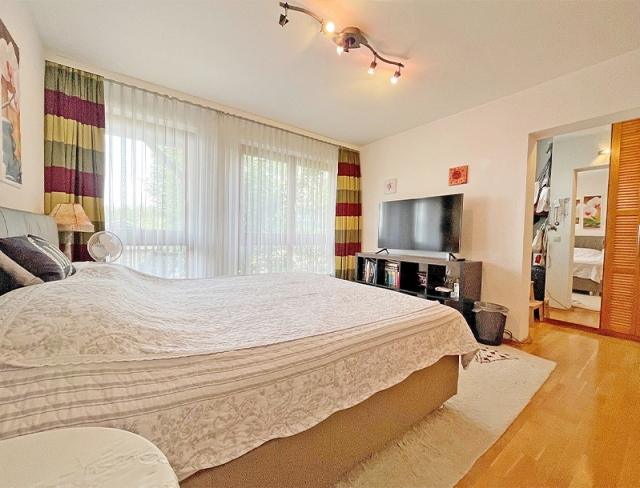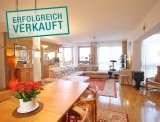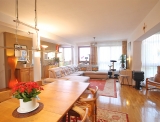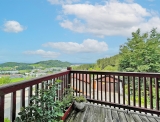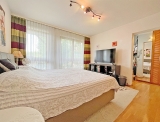Sublime!
Hallwang bei Salzburg - Catalog Number: 07843
Sold
Property details
- Beautiful, sunny terraced house on a south/west-facing incline in an upscale neighbourhood in the municipality of Hallwang, 137.53 m² floorplan, two balconies and two outdoor parking spaces.
- Absolute tranquillity with a magnificent view of the surrounding meadows, woods and Maria Plain pilgrimage church beyond. There are shops only a three-minutes’ drive from here, the city centre can be reached in 10 minutes and there is a school bus stop and railway station within walking distance.
- The entrance area with a guest WC leads into a bright living/dining area with an adjoining kitchen. The attractive layout, atmospheric glass-fronted stove and sweeping view from the sunny balcony create a sublime ambience. The upper level includes two pretty, light-filled bedrooms and a bathroom with a bathtub and WC. The basement also houses a bathroom with a bathtub and window, and two attractive rooms – one with balcony access and the other with a walk-in wardrobe. Practical perks: the storage room and utility room with a washing machine connection. Additional features: attic with two rooms and storage space.
- Building constructed in 1995, new windows on upper level, in excellent condition, parquet flooring.
- Running costs EUR 398 inkl. EUR 101 Rücklagen und Öl-Zentralheizung. HWB 94, fGEE 1,40
An overview of the most important details
- Type
- Terraced house
- Location
- Hallwang bei Salzburg more info
- Area
-
approx. 137.53 m² floorplan
+ two balconies
+ two outdoor parking spaces
- Price
- € 625.000,--
- Commision
-
3% zzgl. 20% USt.
( Overview of incidental costs )
- Beautiful, sunny terraced house on a south/west-facing incline in an upscale neighbourhood in the municipality of Hallwang, 137.53 m² floorplan, two balconies and two outdoor parking spaces.
- Absolute tranquillity with a magnificent view of the surrounding meadows, woods and Maria Plain pilgrimage church beyond. There are shops only a three-minutes’ drive from here, the city centre can be reached in 10 minutes and there is a school bus stop and railway station within walking distance.
- The entrance area with a guest WC leads into a bright living/dining area with an adjoining kitchen. The attractive layout, atmospheric glass-fronted stove and sweeping view from the sunny balcony create a sublime ambience. The upper level includes two pretty, light-filled bedrooms and a bathroom with a bathtub and WC. The basement also houses a bathroom with a bathtub and window, and two attractive rooms – one with balcony access and the other with a walk-in wardrobe. Practical perks: the storage room and utility room with a washing machine connection. Additional features: attic with two rooms and storage space.
- Building constructed in 1995, new windows on upper level, in excellent condition, parquet flooring.


