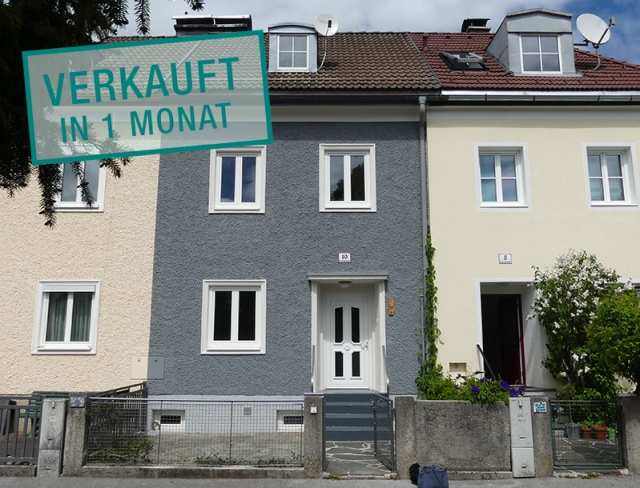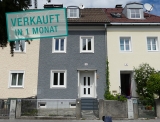We Have Arrived!
Salzburg-Gneis - Catalog Number: 07831
Sold
Property details
- Charming terraced house with an approx. 95 m² floorplan plus a 20 m² terrace on a 136 m² plot.
- Tranquil prime location in an upscale neighbourhood along the Almkanal stream in the district of Gneis. The residence nestles in a leafy setting with family-friendly infrastructure in the vicinity: kindergarten, primary school, bank, pharmacy, etc. and only a 3-minute walk from the bus stop.
- Welcome to this happy home that awaits your finishing touches. The inviting entrance area leads into what is currently a separate dining room and cosy living room with a flue. The terrace and low-maintenance garden set the stage for relaxation. If desired, a guest WC can be installed on the ground floor. The first floor comprises two bedrooms and a white-blue tiled bathroom with a shower, WC and window. A versatile spare room that makes for an ideal study or dressing room completes the layout on this level. The top floor houses a light-flooded studio that serves as an ideal master bedroom but can be split into two rooms if preferred.
- Building constructed in 1965, basement, solid brick construction, the interior has been renovated and painted, beautiful oiled oak floorboards and tiles, wooden staircase with oak parquet, doors painted
- Running costs ca. EUR 150 inkl. Ölheizung. HWB 155, fGEE 2,43
An overview of the most important details
- Type
- Terraced house
- Location
- Salzburg-Gneis more info
- Area
-
approx. 95 m² floorplan
+ approx. 136 m² plot
+ approx. 20 m² terrace - Price
- € 620.000,--
- Commision
-
3% zzgl. 20% USt.
( Overview of incidental costs )
- Charming terraced house with an approx. 95 m² floorplan plus a 20 m² terrace on a 136 m² plot.
- Tranquil prime location in an upscale neighbourhood along the Almkanal stream in the district of Gneis. The residence nestles in a leafy setting with family-friendly infrastructure in the vicinity: kindergarten, primary school, bank, pharmacy, etc. and only a 3-minute walk from the bus stop.
- Welcome to this happy home that awaits your finishing touches. The inviting entrance area leads into what is currently a separate dining room and cosy living room with a flue. The terrace and low-maintenance garden set the stage for relaxation. If desired, a guest WC can be installed on the ground floor. The first floor comprises two bedrooms and a white-blue tiled bathroom with a shower, WC and window. A versatile spare room that makes for an ideal study or dressing room completes the layout on this level. The top floor houses a light-flooded studio that serves as an ideal master bedroom but can be split into two rooms if preferred.
- Building constructed in 1965, basement, solid brick construction, the interior has been renovated and painted, beautiful oiled oak floorboards and tiles, wooden staircase with oak parquet, doors painted



