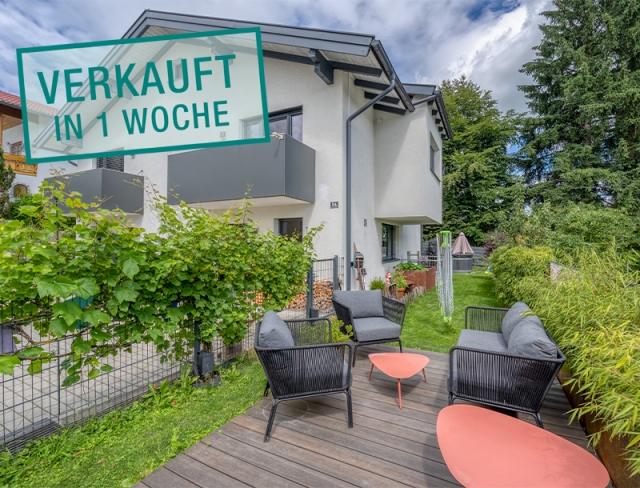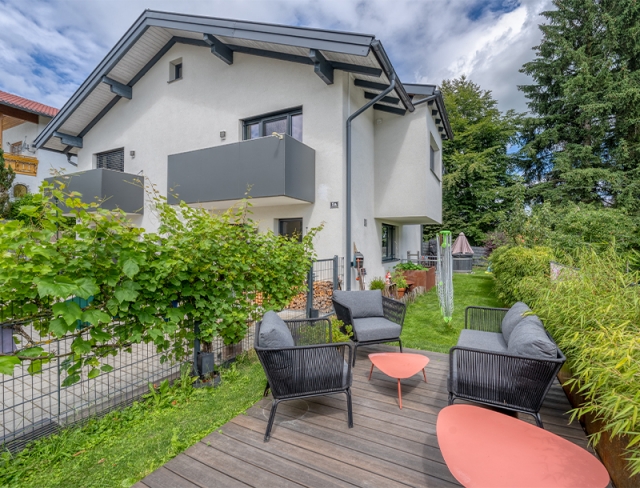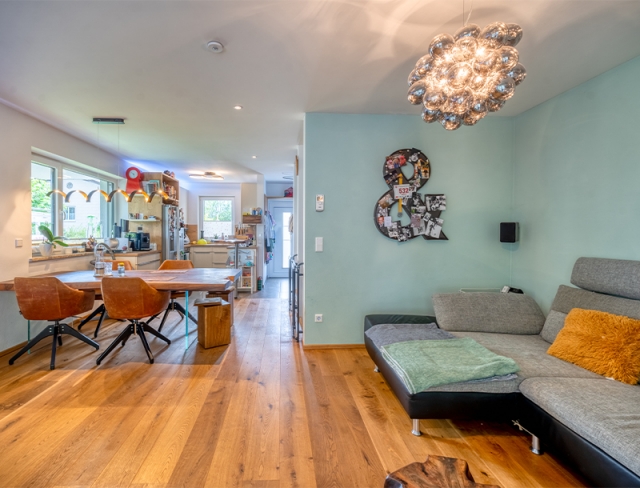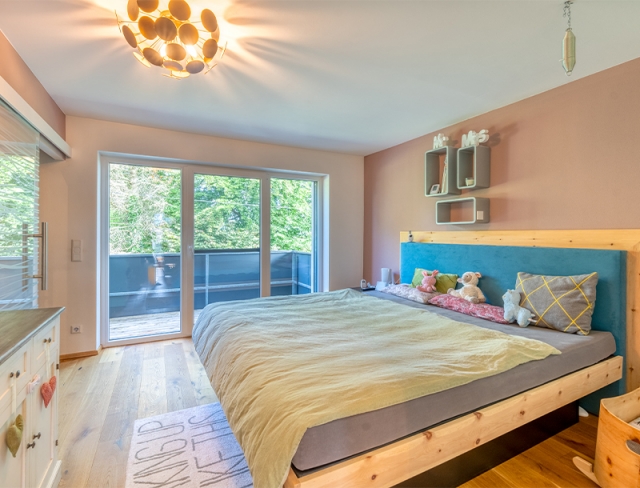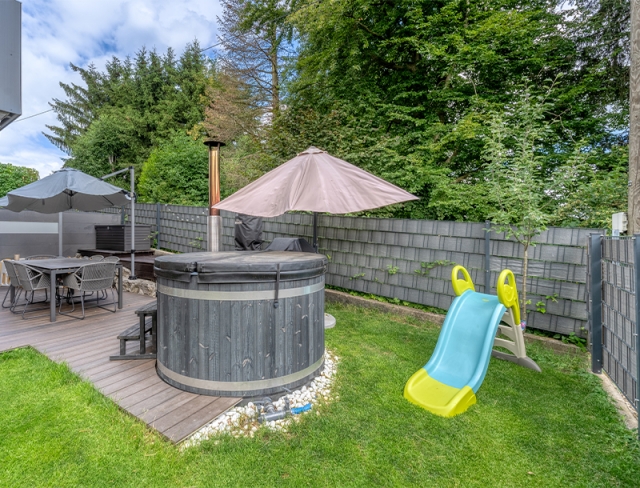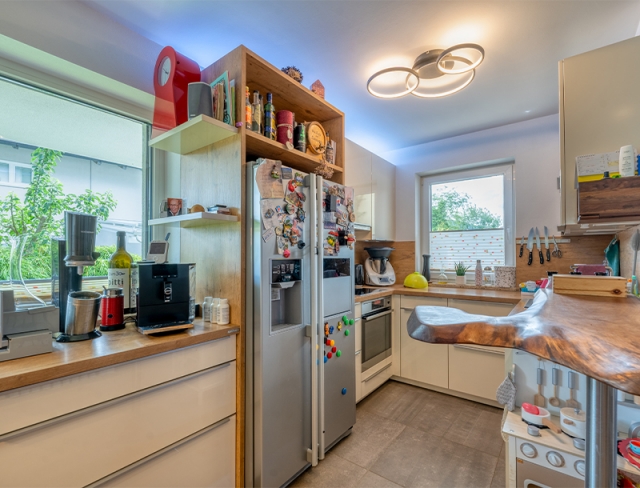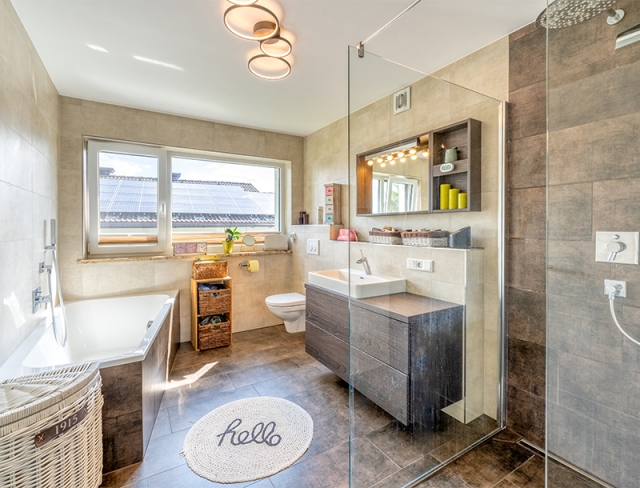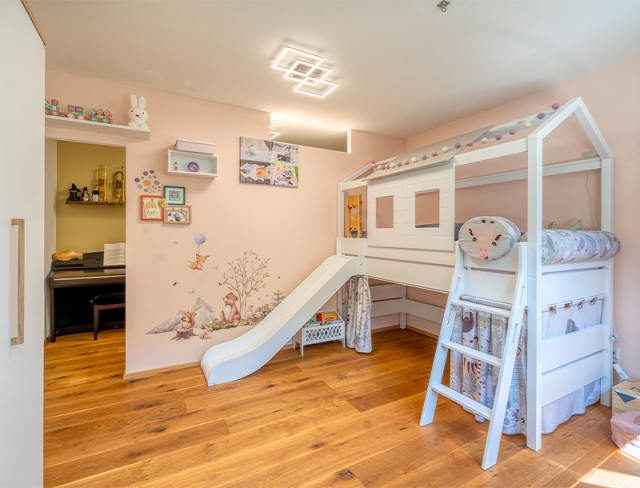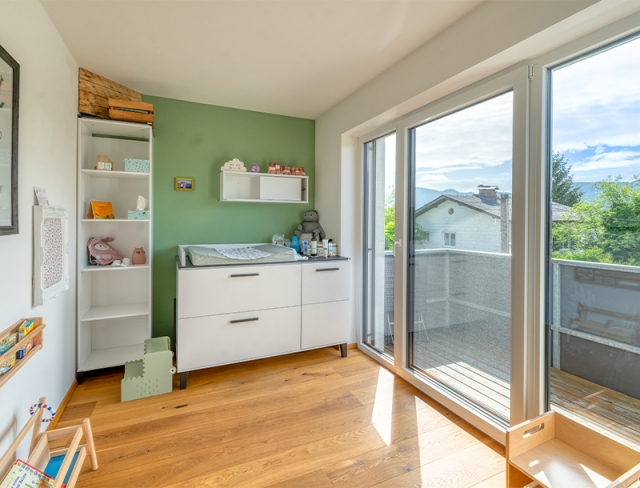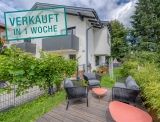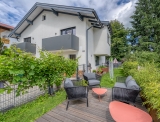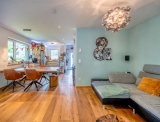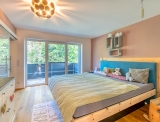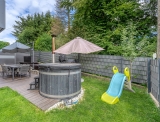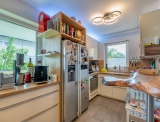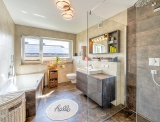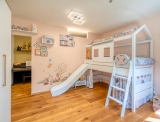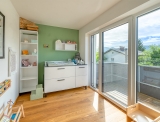Quality Time
Henndorf am Wallersee - Catalog Number: 06723
Sold
Property details
- Attractive, energy-efficient, 4-room semi-detached house with approx. 116.23 m² of useable space on an approx. 260 m² southeast-facing plot, basement, 2 balconies, garden, tool shed, 2 outdoor parking spaces.
- Tranquil and leafy Henndorf location, only around 1.5 km from the Wallersee lake with a primary school, kindergarten and grocery shops within walking distance. Additionally, the city of Salzburg is just a 15-minute drive away.
- The entrance area with a bespoke wardrobe (optional) and WC leads into an open-plan living/dining space with a fully equipped DAN kitchen. The terrace and enchanting garden are wonderfully private with plenty of space for playground equipment, flowerbeds and a shed. The upper level comprises two bedrooms (one with a dressing room) that open out onto a balcony, plus a family bathroom with a bathtub, WC, walk-in shower and window. The basement houses a bright room that is flanked by a study, a utility room, laundry room and storeroom. A second bathroom can be installed if desired.
- Building constructed in 2015, high-end fixtures and fittings: smarthome, photovoltaic installation (12.5 kWh battery optional), gas heating with solar panels for hot water, underfloor heating, parquet flooring, partially with insect screens, water softening system, wallbox.
- Running costs EUR 79.76. HWB 32
An overview of the most important details
- Type
- Doppel- / Reihenhäuser
- Location
- Henndorf am Wallersee more info
- Area
-
approx. 116.23 m² useable space
approx. 260 m² plot
+ 2 balconies
+ 2 outdoor parking spaces - Price
- € 570,000
- Commision
-
3% zzgl. 20% USt.
( Overview of incidental costs )
- Attractive, energy-efficient, 4-room semi-detached house with approx. 116.23 m² of useable space on an approx. 260 m² southeast-facing plot, basement, 2 balconies, garden, tool shed, 2 outdoor parking spaces.
- Tranquil and leafy Henndorf location, only around 1.5 km from the Wallersee lake with a primary school, kindergarten and grocery shops within walking distance. Additionally, the city of Salzburg is just a 15-minute drive away.
- The entrance area with a bespoke wardrobe (optional) and WC leads into an open-plan living/dining space with a fully equipped DAN kitchen. The terrace and enchanting garden are wonderfully private with plenty of space for playground equipment, flowerbeds and a shed. The upper level comprises two bedrooms (one with a dressing room) that open out onto a balcony, plus a family bathroom with a bathtub, WC, walk-in shower and window. The basement houses a bright room that is flanked by a study, a utility room, laundry room and storeroom. A second bathroom can be installed if desired.
- Building constructed in 2015, high-end fixtures and fittings: smarthome, photovoltaic installation (12.5 kWh battery optional), gas heating with solar panels for hot water, underfloor heating, parquet flooring, partially with insect screens, water softening system, wallbox.


