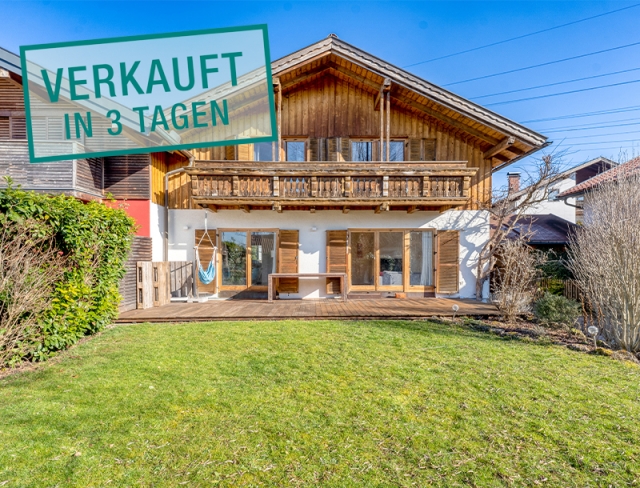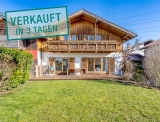Family Find!
Bergheim bei Salzburg - Catalog Number: 06720
Sold
Property details
- A warm family home awaits! Charming semi-detached house with an approx. 125 m² floorplan on an approx. 366 m² SSW-facing plot, basement can be heated, large sun terrace, 2 gardens, carport with storage space and numerous outdoor parking spaces.
- Bergheim at its best! Family-friendly location just a stone’s throw from the Fischach river with shops, school, playground and bus links in the immediate vicinity. Salzach riverside cycle path into the city.
- On the ground floor an open-plan living/dining area with natural wood flooring and a stunning tiled stove for cosy warmth takes centre stage. The immaculate DAN kitchen with a bar looks out onto the wonderfully shady northeast-facing garden. Sunshine can be enjoyed in the generous, southwest-facing garden at the front of the house. A beautiful wooden staircase leads up to the first floor which comprises 3 bedrooms: two bedrooms open onto the balcony, and one bedroom has a dressing room. The family bathroom boasts a corner bathtub, shower, double basin, underfloor heating, WC and window. In addition, there is a guest WC on the ground floor as well as a laundry room and ample storage space in the basement.
- Building constructed in 1987, numerous renovations in 2013, gas heating, cable TV. Handover end 2023.
- Running costs approx. EUR 35 municipal tax per month plus gas for heating and electricity based on consumption. Energy performance certificate pending.
An overview of the most important details
- Type
- Semi-detached house
- Location
- Bergheim bei Salzburg more info
- Area
-
approx. 125 m² floorplan
approx. 366 m² plot
+ large sun terrace
+ carport - Price
- € 790,000
- Commision
-
3% zzgl. 20% USt.
( Overview of incidental costs )
- A warm family home awaits! Charming semi-detached house with an approx. 125 m² floorplan on an approx. 366 m² SSW-facing plot, basement can be heated, large sun terrace, 2 gardens, carport with storage space and numerous outdoor parking spaces.
- Bergheim at its best! Family-friendly location just a stone’s throw from the Fischach river with shops, school, playground and bus links in the immediate vicinity. Salzach riverside cycle path into the city.
- On the ground floor an open-plan living/dining area with natural wood flooring and a stunning tiled stove for cosy warmth takes centre stage. The immaculate DAN kitchen with a bar looks out onto the wonderfully shady northeast-facing garden. Sunshine can be enjoyed in the generous, southwest-facing garden at the front of the house. A beautiful wooden staircase leads up to the first floor which comprises 3 bedrooms: two bedrooms open onto the balcony, and one bedroom has a dressing room. The family bathroom boasts a corner bathtub, shower, double basin, underfloor heating, WC and window. In addition, there is a guest WC on the ground floor as well as a laundry room and ample storage space in the basement.
- Building constructed in 1987, numerous renovations in 2013, gas heating, cable TV. Handover end 2023.



