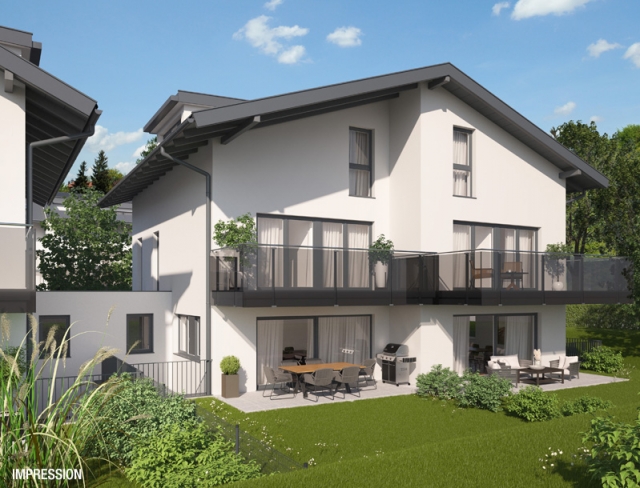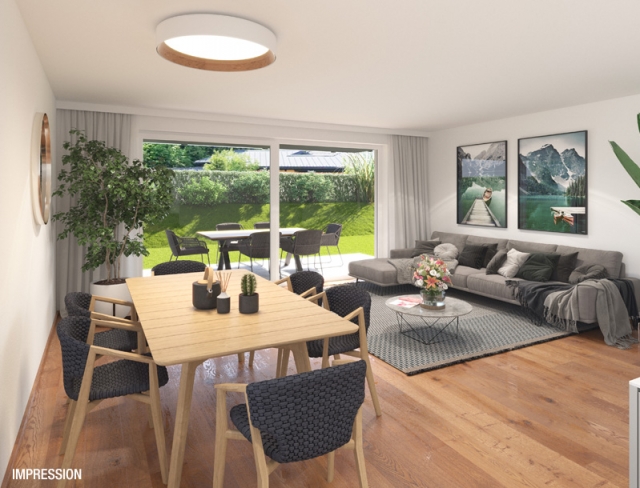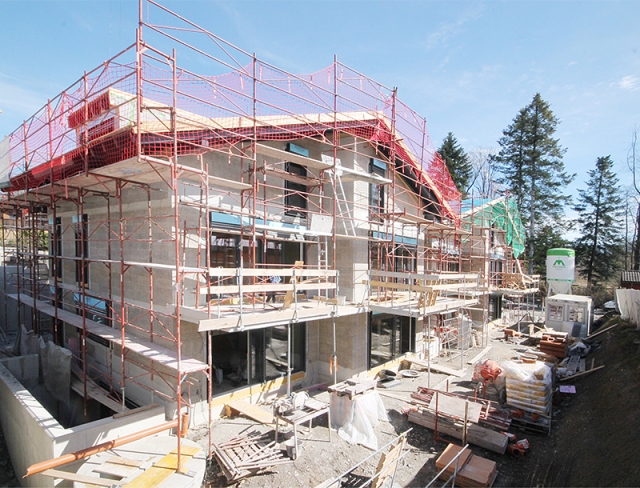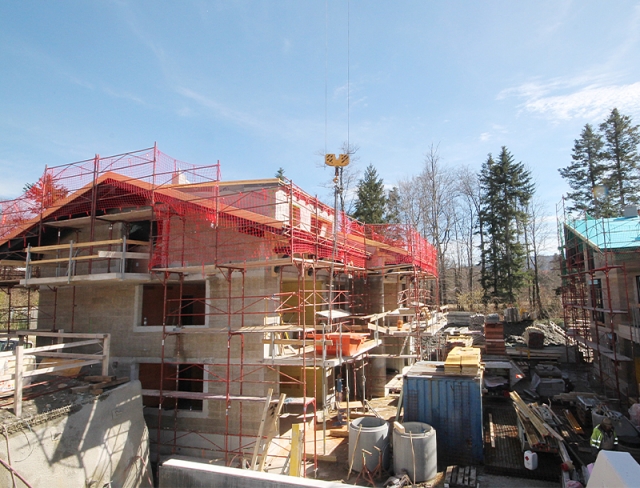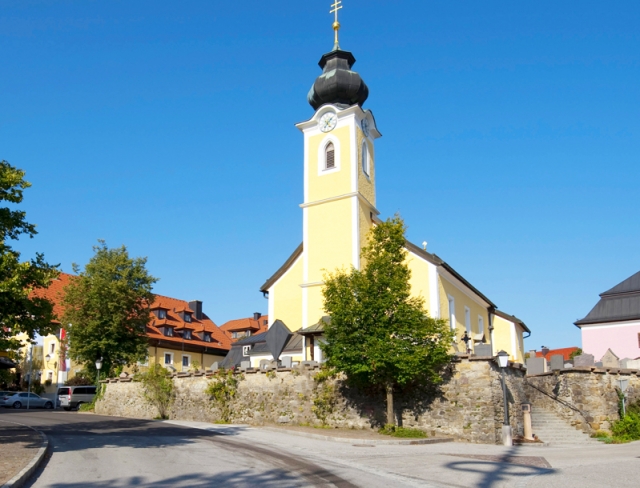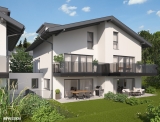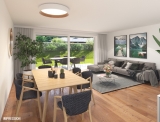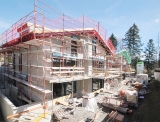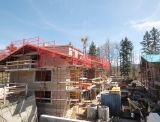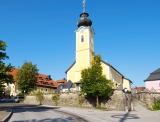On the Auwald
Elixhausen bei Salzburg - Catalog Number: 06716
Property details
- Four spacious, semi-detached houses and an attractive residential building comprising three 2-room apartments and two 3-room apartments is being created in a charming setting on the Auwald woods. The high-end interiors impress with sleek, modern design that is timeless.
- The well-proportioned, semi-detached houses offer versatile layouts (approx. 167 m² – 184 m²) with ample space for families: the ground floor comprises a light-filled living area with an open-plan kitchen. This space opens onto a terrace and garden with sunshine from morning until evening. The entrance area houses a utility room, guest WC and cloakroom. The first floor comprises two children’s bedrooms, an additional versatile room and a bathroom. The cosy master bedroom with a bathroom and dressing room is situated on the top floor.
- The stylish 2-3-room apartments (approx. 55 m² – 76 m² floorplans) are ideal for individuals, couples or small families. Both ground-floor apartments have large sun terraces with low-maintenance gardens, whilst the first-floor apartments are equipped with balconies. The modern layout boasts an open-plan living/dining area and kitchen. Every apartment includes a practical storage room.
- Running costs HWB 28 fGEE 0.55
An overview of the most important details
- Type
- Semi-detached house
- Location
- Elixhausen bei Salzburg more info
- Area
-
floorpans up to 184 m²
+ terrace/balcony
+ garden - Price
- from € 978,000
- Commision
-
3% zzgl. 20% USt.
( Overview of incidental costs )
- Four spacious, semi-detached houses and an attractive residential building comprising three 2-room apartments and two 3-room apartments is being created in a charming setting on the Auwald woods. The high-end interiors impress with sleek, modern design that is timeless.
- The well-proportioned, semi-detached houses offer versatile layouts (approx. 167 m² – 184 m²) with ample space for families: the ground floor comprises a light-filled living area with an open-plan kitchen. This space opens onto a terrace and garden with sunshine from morning until evening. The entrance area houses a utility room, guest WC and cloakroom. The first floor comprises two children’s bedrooms, an additional versatile room and a bathroom. The cosy master bedroom with a bathroom and dressing room is situated on the top floor.
- The stylish 2-3-room apartments (approx. 55 m² – 76 m² floorplans) are ideal for individuals, couples or small families. Both ground-floor apartments have large sun terraces with low-maintenance gardens, whilst the first-floor apartments are equipped with balconies. The modern layout boasts an open-plan living/dining area and kitchen. Every apartment includes a practical storage room.
| Top | Type | Area | Energy | Price | Plan |
|---|---|---|---|---|---|
| Haus Top B1 | Doppelhaushälfte | ca. 176,59 m² Wnfl. + 118,41 m² Garten + 24,47 m² Terasse + 14,85 m² Balkon |
HWB 28 fGEE 0,55 | € 1.039.000,– | |
| Haus Top B2 | Doppelhaushälfte | ca. 181,68 m² Wnfl. + 40,19 m² Garten + 21,99 m² Terasse + 13,35 m² Balkon |
HWB 28 fGEE 0,55 | € 986.000,– | |
| Haus Top C1 | Doppelhaushälfte | ca. 184,61 m² Wnfl. + 33,17 m² Garten + 24,47 m² Terasse + 14,85 m² Balkon |
HWB 28 fGEE 0,55 | € 978.000,– | |
| Haus Top C2 | Doppelhaushälfte | ca. 167,25 m² Wnfl. + 163,24 m² Garten + 21,99 m² Terrasse + 13,35 m² Balkon |
HWB 28 fGEE 0,55 | Sold |


