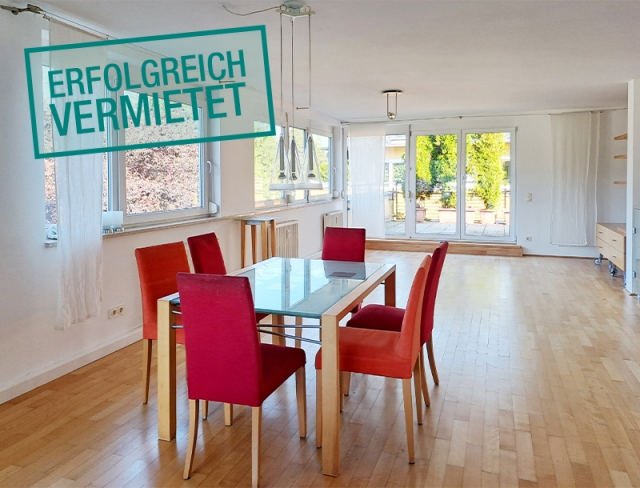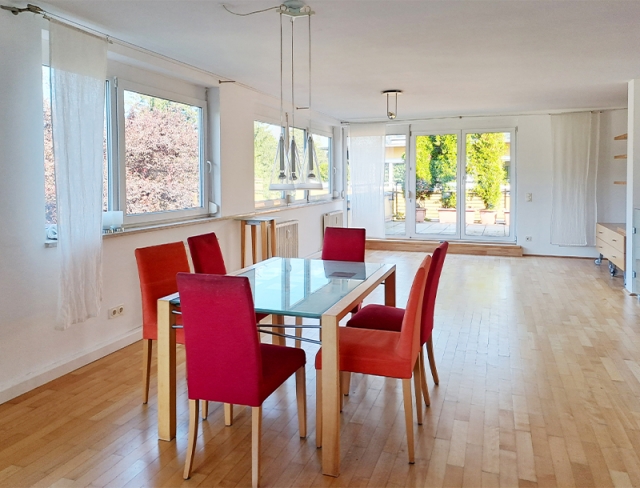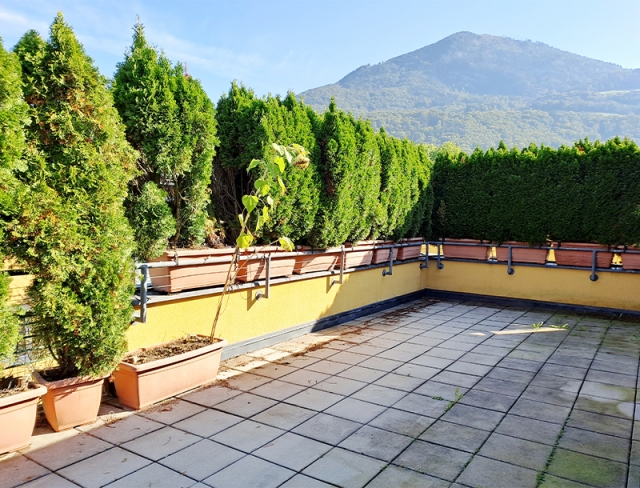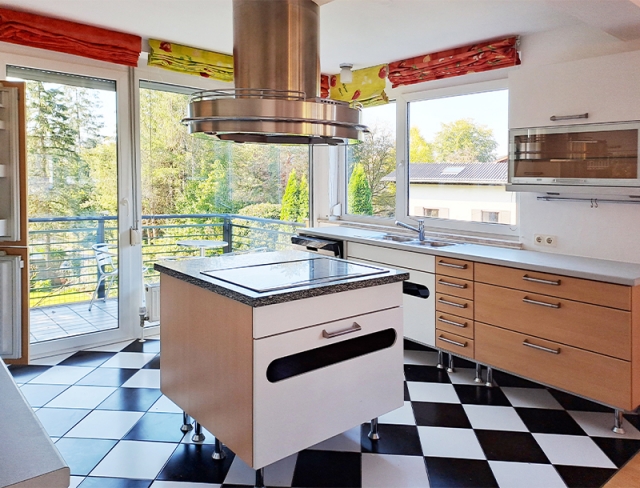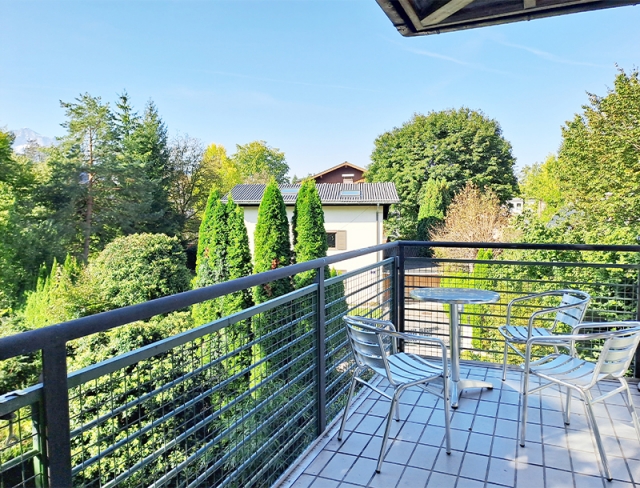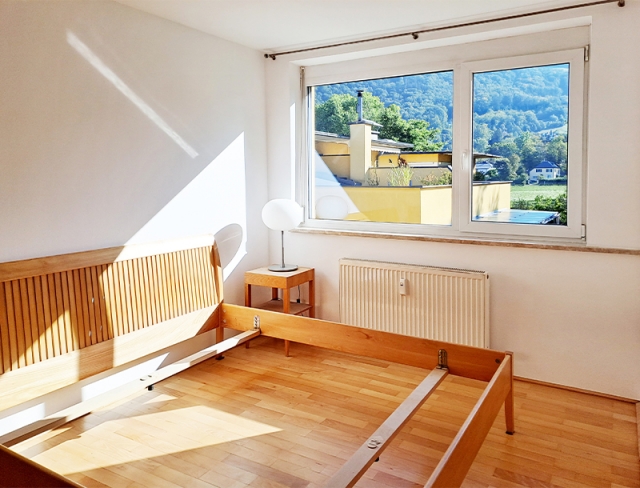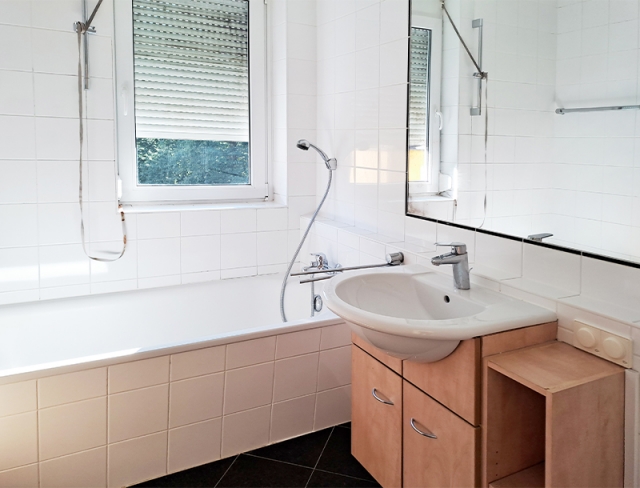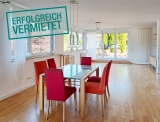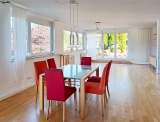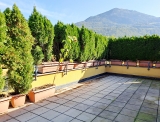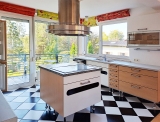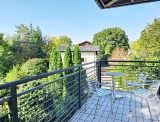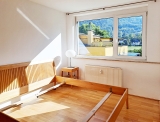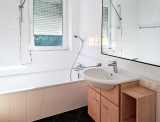Sheer Bliss!
Salzburg-Aigen - Catalog Number: 14127
Rented
Property details
- Partially furnished 4-room penthouse with 106 m² of living space, a 9 m² balcony, and a 45 m² terrace on the 2nd (top) floor. Includes a 27 m² basement storage unit and two parking spaces. Only 5 apartments in the building!
- Flooded with sunlight! Prime location in the sought-after district of Aigen, offering absolute tranquillity with beautiful footpaths. Aigen Palace, with its magnificent avenue, is just a stone’s throw away.
- Modern layout with a cosy feel: From the inviting hallway with ample storage, stairs lead to the spacious living/dining area, which opens onto a stunning terrace offering breathtaking panoramic views from the Gaisberg to the Untersberg. The living area includes an open-plan DAN kitchen in cream white, equipped with high-quality appliances, and offers access to the charming balcony. The master bedroom, with an adjoining bathroom featuring a bathtub, shower, and window, also has direct access to the terrace. Two additional rooms are perfect for use as children’s rooms or a home office. A second shower room and guest WC complete the attractive layout.
- Constructed in 1999, with parquet flooring, cable TV, telephone/internet connection, and a washing machine connection.
- Running costs EUR 680 inc district heating, deposit: 3 months’ rent. HWB 54
An overview of the most important details
- Type
- Rental property
- Location
- Salzburg-Aigen more info
- Area
-
approx. 106 m² floorplan
+ approx. 9 m² balcony
+ approx. 45 m² terrace
+ 2 outdoor parking spaces - Price
- € 2,660 inc running and heating costs
- Partially furnished 4-room penthouse with 106 m² of living space, a 9 m² balcony, and a 45 m² terrace on the 2nd (top) floor. Includes a 27 m² basement storage unit and two parking spaces. Only 5 apartments in the building!
- Flooded with sunlight! Prime location in the sought-after district of Aigen, offering absolute tranquillity with beautiful footpaths. Aigen Palace, with its magnificent avenue, is just a stone’s throw away.
- Modern layout with a cosy feel: From the inviting hallway with ample storage, stairs lead to the spacious living/dining area, which opens onto a stunning terrace offering breathtaking panoramic views from the Gaisberg to the Untersberg. The living area includes an open-plan DAN kitchen in cream white, equipped with high-quality appliances, and offers access to the charming balcony. The master bedroom, with an adjoining bathroom featuring a bathtub, shower, and window, also has direct access to the terrace. Two additional rooms are perfect for use as children’s rooms or a home office. A second shower room and guest WC complete the attractive layout.
- Constructed in 1999, with parquet flooring, cable TV, telephone/internet connection, and a washing machine connection.


