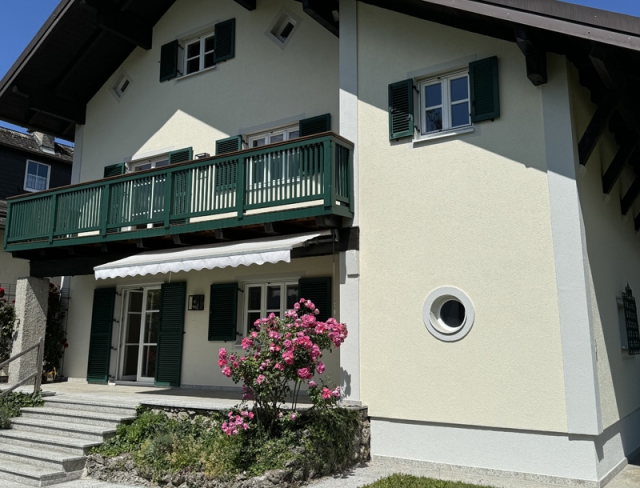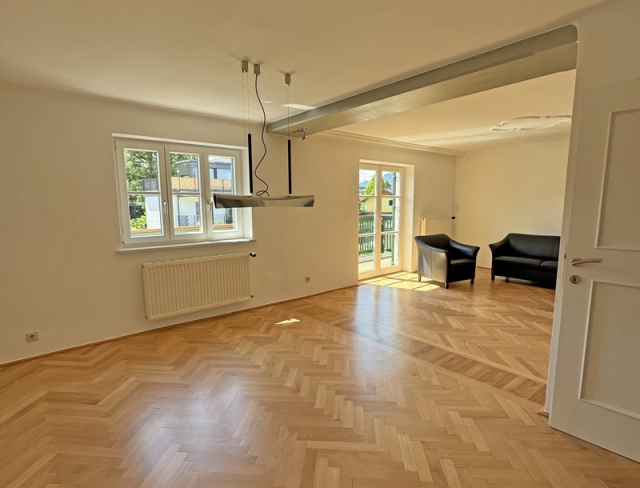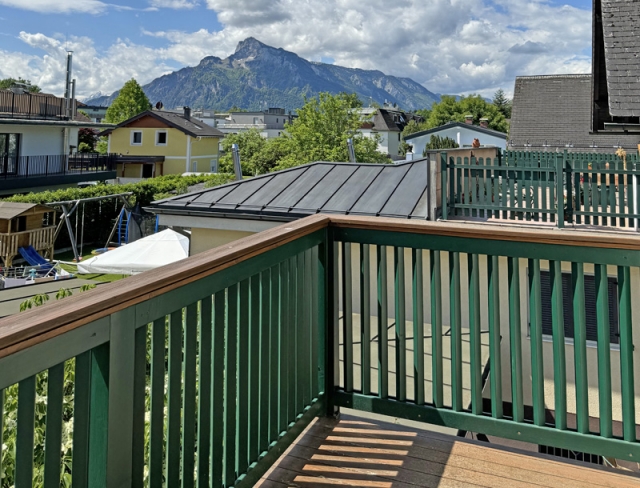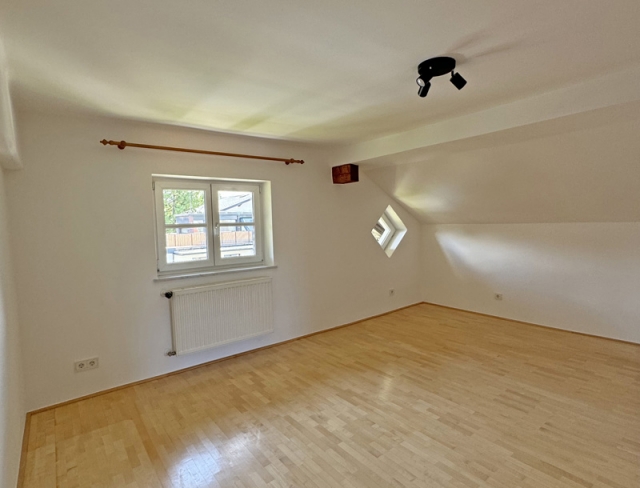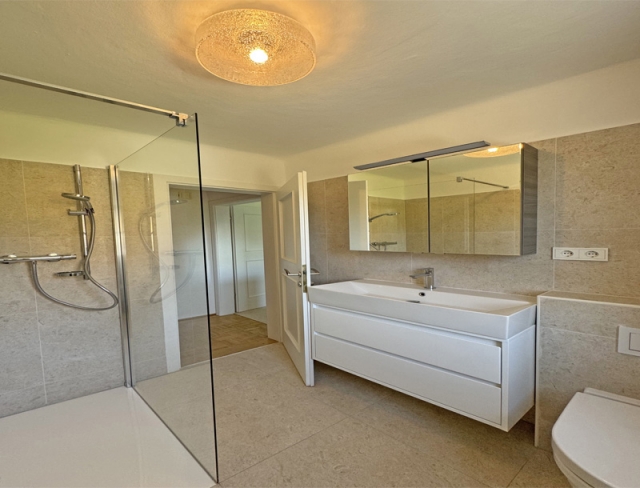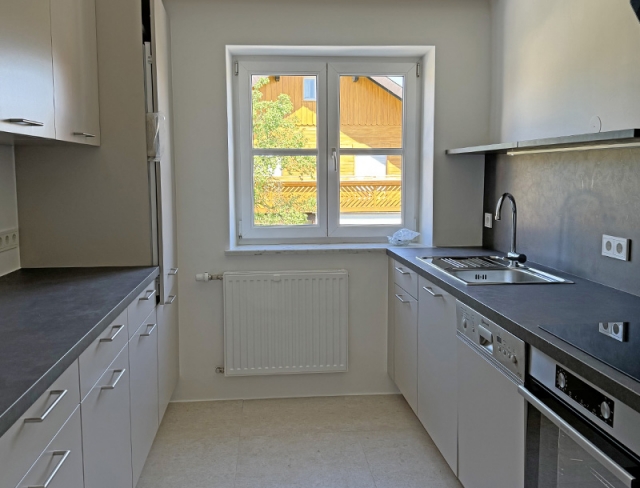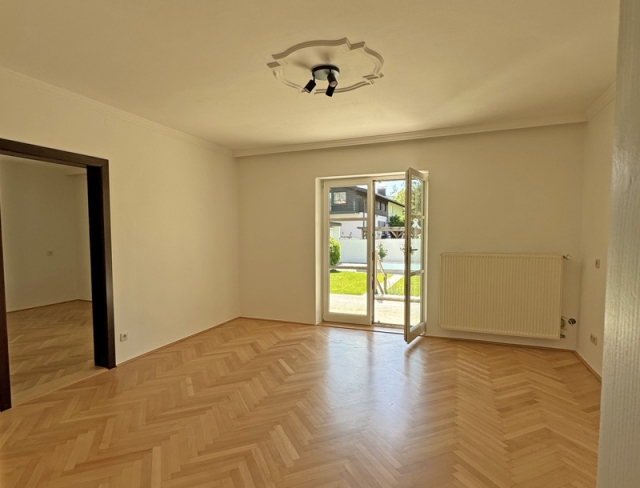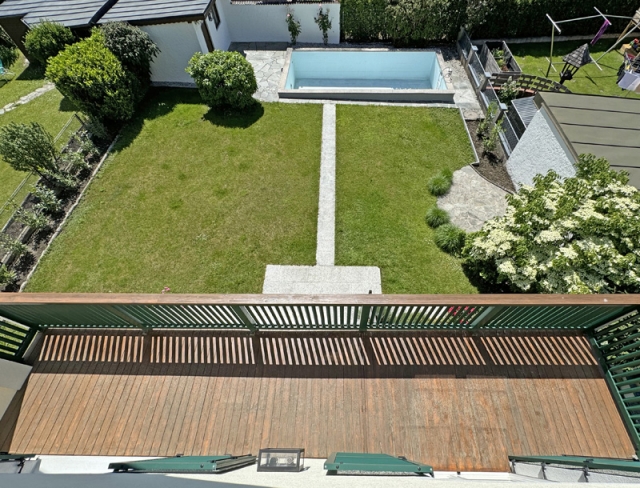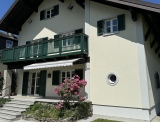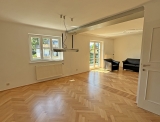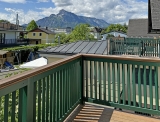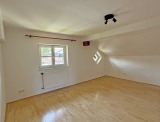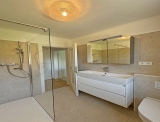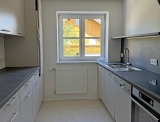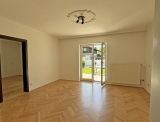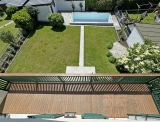South Salzburg Paradise
Salzburg-Herrnau - Catalog Number: 15063
Property details
- A family paradise! Well-maintained detached house with approx. 167 m² of living space, a 15 m² terrace, and an adjoining southwest-facing garden. Pool and 3-4 parking spaces available for use.
- Situated in sought-after Herrnau! Attractive city location with ideal infrastructure and yet still wonderfully peaceful: shops, restaurants, bus links, and the university are within walking distance, as are recreation areas and cycling paths along the nearby Salzach riverside.
- The heart of the house is an open, sun-drenched living/dining area with access to the terrace and beautifully kept garden. Equipped with a ceramic hob, dishwasher, and fridge-freezer combination, the modern white kitchen also offers ample space for a cosy dining area. Pure relaxation is guaranteed by the bedroom with a fitted wardrobe and garden view, as well as the new bathroom with natural light, a walk-in shower, and WC. On the first floor, there is an additional kitchen with a large living/dining room with balcony access, two bedrooms (one with a walk-in wardrobe), a new bathroom, and a compact study. The second floor accommodates two further bedrooms. The basement includes a laundry room and plenty of storage space.
- Constructed in 1949, with parquet flooring, satellite TV, and oil heating.
- Running costs monthly instalment of EUR 400. HWB 150
An overview of the most important details
- Type
- Rental property
- Location
- Salzburg-Herrnau more info
- Area
-
approx. 167 m² floorplan
+ terrace with garden
+ balcony
+ 3-4 parking spaces - Price
- € 3,900 inc running and heating costs
- A family paradise! Well-maintained detached house with approx. 167 m² of living space, a 15 m² terrace, and an adjoining southwest-facing garden. Pool and 3-4 parking spaces available for use.
- Situated in sought-after Herrnau! Attractive city location with ideal infrastructure and yet still wonderfully peaceful: shops, restaurants, bus links, and the university are within walking distance, as are recreation areas and cycling paths along the nearby Salzach riverside.
- The heart of the house is an open, sun-drenched living/dining area with access to the terrace and beautifully kept garden. Equipped with a ceramic hob, dishwasher, and fridge-freezer combination, the modern white kitchen also offers ample space for a cosy dining area. Pure relaxation is guaranteed by the bedroom with a fitted wardrobe and garden view, as well as the new bathroom with natural light, a walk-in shower, and WC. On the first floor, there is an additional kitchen with a large living/dining room with balcony access, two bedrooms (one with a walk-in wardrobe), a new bathroom, and a compact study. The second floor accommodates two further bedrooms. The basement includes a laundry room and plenty of storage space.
- Constructed in 1949, with parquet flooring, satellite TV, and oil heating.


