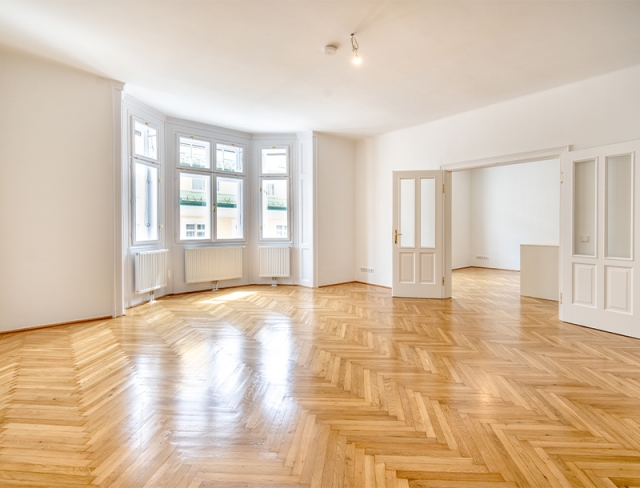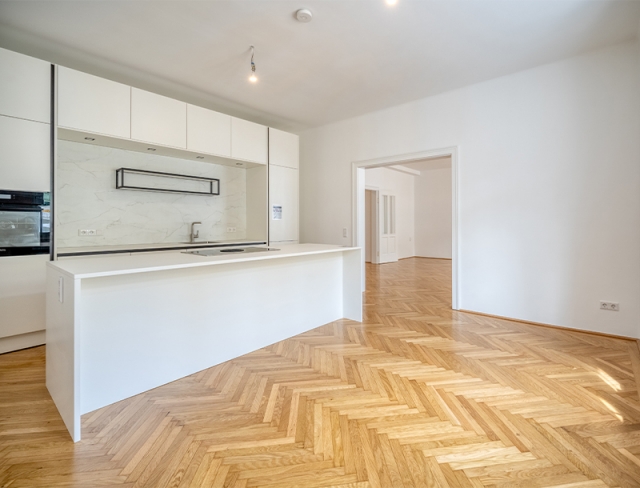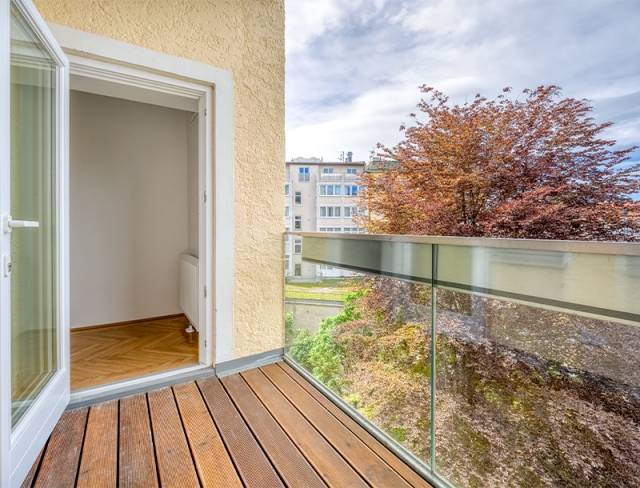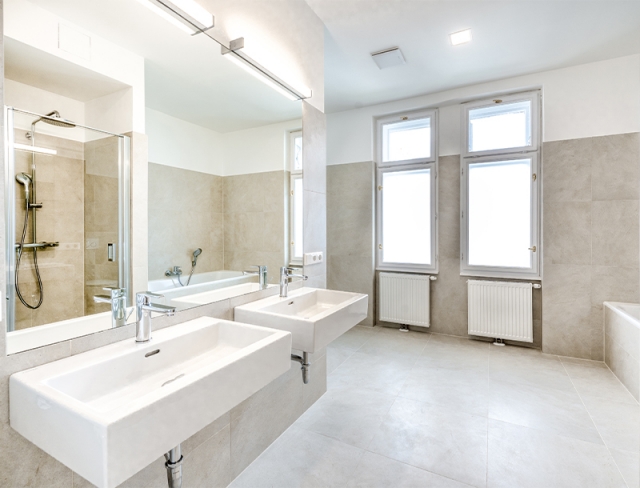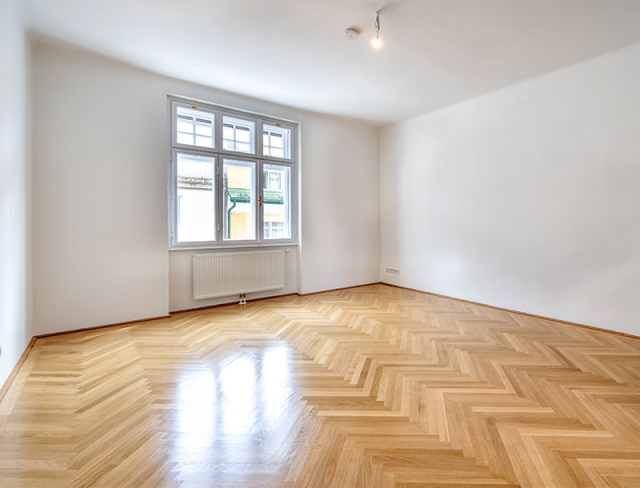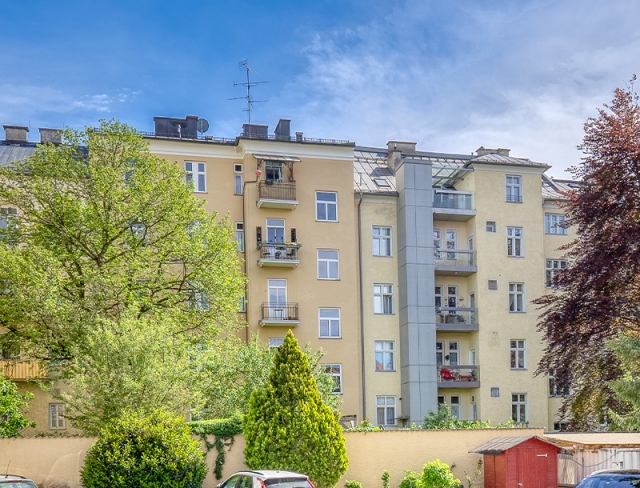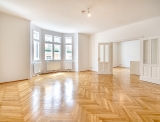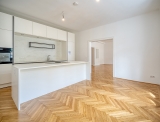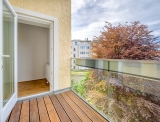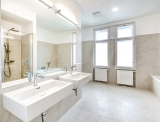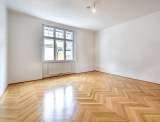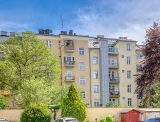Andräviertel Exclusive
Salzburg-Andräviertel - Catalog Number: 14121
Property details
- Beautifully renovated 4-5-room apartment with 143 m² of usable space and a small west-facing balcony on the 3rd floor, accessible by lift, in a charming old townhouse in the popular Andräviertel.
- Prime city centre location, surrounded by well-maintained turn-of-the-century buildings, the Schranne market, Mirabell Gardens, many speciality shops, and renowned cafés and restaurants.
- This magnificent apartment impresses with comfort and elegance! The spacious hallway leads to individual rooms that can be used as bedrooms, children’s rooms, or a home office. An elegant double door opens to the wonderfully large living room with exquisite casement windows, connecting to a separate kitchen with high-quality electrical appliances and a spacious dining area. The bright spa bathroom includes double basins and a vanity unit, a mirror cabinet, bathtub, rain shower, heated towel rail, WC, and a washing machine connection. A separate guest WC and storage room complete the winning layout.
- Constructed in 1953: High-end parquet floors, cable TV, telephone/internet, gas central heating.
- Running costs EUR 480 plus heating costs, deposit: 3 months' rent. HWB 94
An overview of the most important details
- Type
- Rental property
- Location
- Salzburg-Andräviertel more info
- Area
-
approx. 143 m² useable space
+ balcony
+ lift - Price
- € 3,520 inc running costs, excl heating costs
- Beautifully renovated 4-5-room apartment with 143 m² of usable space and a small west-facing balcony on the 3rd floor, accessible by lift, in a charming old townhouse in the popular Andräviertel.
- Prime city centre location, surrounded by well-maintained turn-of-the-century buildings, the Schranne market, Mirabell Gardens, many speciality shops, and renowned cafés and restaurants.
- This magnificent apartment impresses with comfort and elegance! The spacious hallway leads to individual rooms that can be used as bedrooms, children’s rooms, or a home office. An elegant double door opens to the wonderfully large living room with exquisite casement windows, connecting to a separate kitchen with high-quality electrical appliances and a spacious dining area. The bright spa bathroom includes double basins and a vanity unit, a mirror cabinet, bathtub, rain shower, heated towel rail, WC, and a washing machine connection. A separate guest WC and storage room complete the winning layout.
- Constructed in 1953: High-end parquet floors, cable TV, telephone/internet, gas central heating.


