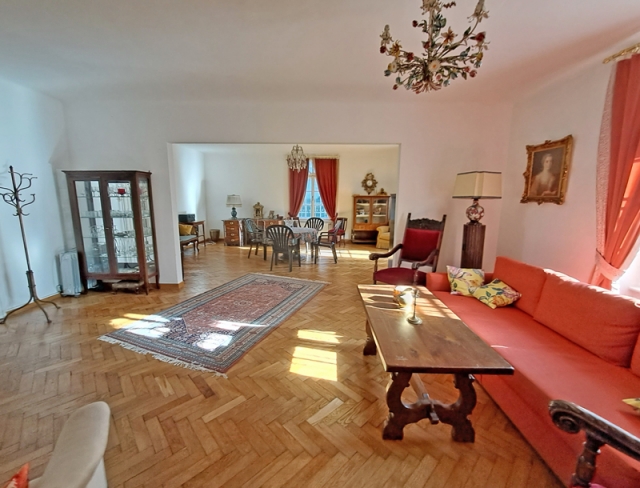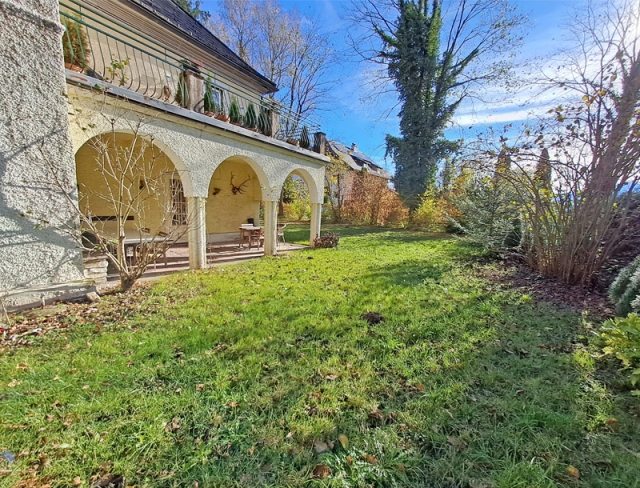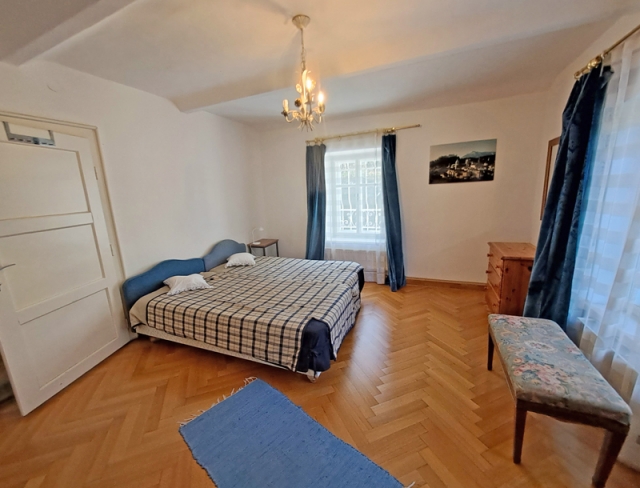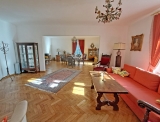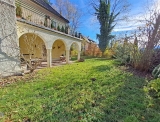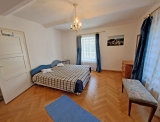Regal!
Anif bei Salzburg - Catalog Number: 13327
Property details
- Extravagant, partially furnished 3-4-room apartment on the ground floor, 144 m² floorplan plus a roofed, 22 m², southwest-facing terrace and beautiful garden with a mature stock of trees.
- Attractive, sunny location on the outskirts of Anif, just a stone’s throw from the village centre and Salzburg with shops nearby. The residence nestles amidst untouched nature and commands a breathtaking mountain view.
- The distinguished apartment is situated in a romantic manor house with arches and an inviting entrance hall. A characterful Danish stove features in the living room. This space opens out onto a roofed terrace with a view of the idyllic garden that includes a selection of mature trees. The spacious kitchen also opens out onto the beautiful communal garden. The bright bathroom includes a window, bathtub, basin, mirror and washing machine connection. Three inviting bedrooms (one currently serving as a study) and an additional WC complete the unbeatable layout.
- Building constructed in 1924, herringbone parquet throughout, extra-high ceilings (up to 2.80 m), elegant casement windows. Oil heating and one allocated outdoor parking space. Cable TV. Available from 01.03.2023.
- Running costs EUR 324 plus heating costs (around EUR 145). HWB 145
An overview of the most important details
- Type
- Rental property
- Location
- Anif bei Salzburg more info
- Area
-
approx. 144 m² floorplan
+ approx. 22 m² terrace
- Price
- € 1,782 inc running costs, excl heating costs
- Extravagant, partially furnished 3-4-room apartment on the ground floor, 144 m² floorplan plus a roofed, 22 m², southwest-facing terrace and beautiful garden with a mature stock of trees.
- Attractive, sunny location on the outskirts of Anif, just a stone’s throw from the village centre and Salzburg with shops nearby. The residence nestles amidst untouched nature and commands a breathtaking mountain view.
- The distinguished apartment is situated in a romantic manor house with arches and an inviting entrance hall. A characterful Danish stove features in the living room. This space opens out onto a roofed terrace with a view of the idyllic garden that includes a selection of mature trees. The spacious kitchen also opens out onto the beautiful communal garden. The bright bathroom includes a window, bathtub, basin, mirror and washing machine connection. Three inviting bedrooms (one currently serving as a study) and an additional WC complete the unbeatable layout.
- Building constructed in 1924, herringbone parquet throughout, extra-high ceilings (up to 2.80 m), elegant casement windows. Oil heating and one allocated outdoor parking space. Cable TV. Available from 01.03.2023.


