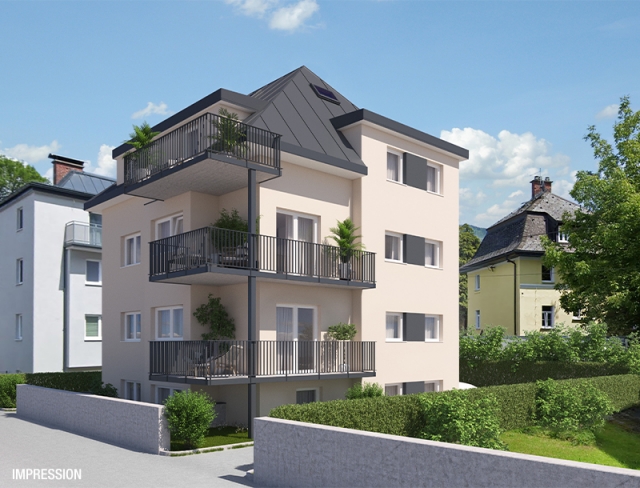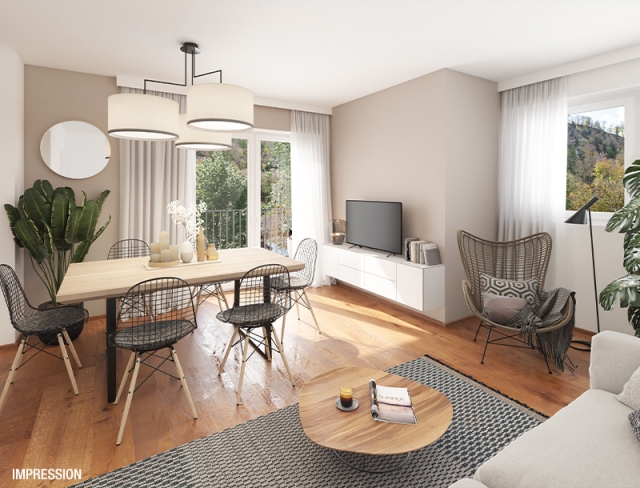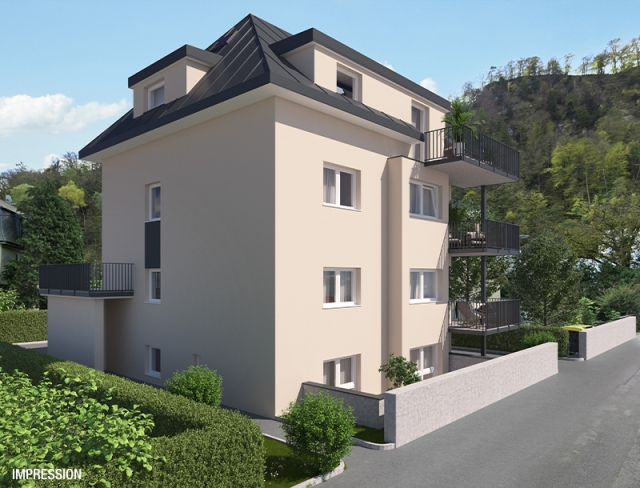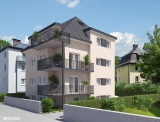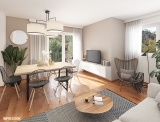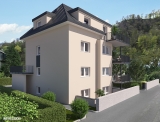Urban 4
Salzburg-Schallmoos - Catalog Number: 33536
Project description
- Indulge in some quality time in one of these four attractive 2- and 3-room apartments that are situated in a fully refurbished townhouse. For your convenience, a lift takes you to straight to your respective floor and there are private parking spaces.
- The bright basement houses a compact 2-room apartment. Its dual-aspect living space includes sitting and dining areas as well as the kitchen. The terrace enjoys sunshine well into the evening and is accessible from both the living room and tranquil, northwest-facing bedroom with ample storage space. The bathroom accommodates a shower, WC, and washing machine connection. In addition to the entrance area, a storage room completes the attractive layout.
- On the ground floor and 1st floor, there are stylish 3-room apartments that boast well-proportioned living rooms with XL lounge areas and open adjoining kitchens, as well as southwest-facing, wrap-around balconies. This is complemented by harmonious bedrooms, and a versatile spare room that makes for an ideal children’s room, home office, guest suite, or hobby space. The high-end bathrooms include showers, bathtubs, and double sinks, with separate WCs. The entrance area comprises a wardrobe and additional storage space.
- Ideal for a modern couple, the generous top floor impresses with an open floorplan. The living area with a dining space seamlessly transitions into the kitchen, while the west-facing balcony is the perfect spot for unwinding in the evenings. The spacious bedroom includes a dressing area, and the bathroom is equipped with the same high-end amenities as those in the 3-room apartments.
An overview of the most important details
- Type
- New property
- Location
- Salzburg-Schallmoos more info
- Indulge in some quality time in one of these four attractive 2- and 3-room apartments that are situated in a fully refurbished townhouse. For your convenience, a lift takes you to straight to your respective floor and there are private parking spaces.
- The bright basement houses a compact 2-room apartment. Its dual-aspect living space includes sitting and dining areas as well as the kitchen. The terrace enjoys sunshine well into the evening and is accessible from both the living room and tranquil, northwest-facing bedroom with ample storage space. The bathroom accommodates a shower, WC, and washing machine connection. In addition to the entrance area, a storage room completes the attractive layout.
- On the ground floor and 1st floor, there are stylish 3-room apartments that boast well-proportioned living rooms with XL lounge areas and open adjoining kitchens, as well as southwest-facing, wrap-around balconies. This is complemented by harmonious bedrooms, and a versatile spare room that makes for an ideal children’s room, home office, guest suite, or hobby space. The high-end bathrooms include showers, bathtubs, and double sinks, with separate WCs. The entrance area comprises a wardrobe and additional storage space.
- Ideal for a modern couple, the generous top floor impresses with an open floorplan. The living area with a dining space seamlessly transitions into the kitchen, while the west-facing balcony is the perfect spot for unwinding in the evenings. The spacious bedroom includes a dressing area, and the bathroom is equipped with the same high-end amenities as those in the 3-room apartments.
| Top | Type | Area | Energy | Price | Plan |
|---|---|---|---|---|---|
| Top 1 Souterrain |
2-Zimmer-Wohnung | ca. 49,30 m² + ca. 13,06 m² Terrasse |
HWB 52, fGEE 0,87 | € 385.000,-- | |
| Top 2 Hochparterre |
3-Zimmer-Wohnung | ca. 73,58 m² + ca. 15,27 m² Balkon |
HWB 52, fGEE 0,87 | € 798.000,-- | |
| Top 3 1. OG |
3-Zimmer-Wohnung | ca. 74,22 m² + ca. 15,27 m² Balkon |
HWB 52, fGEE 0,87 | € 825.000,-- | |
| Top 4 DG + Galerie |
3,5-Zimmer-Wohnung | ca. 97,36 m² + ca. 11,87 m² Balkon |
HWB 52, fGEE 0,87 | € 950.000,-- |


