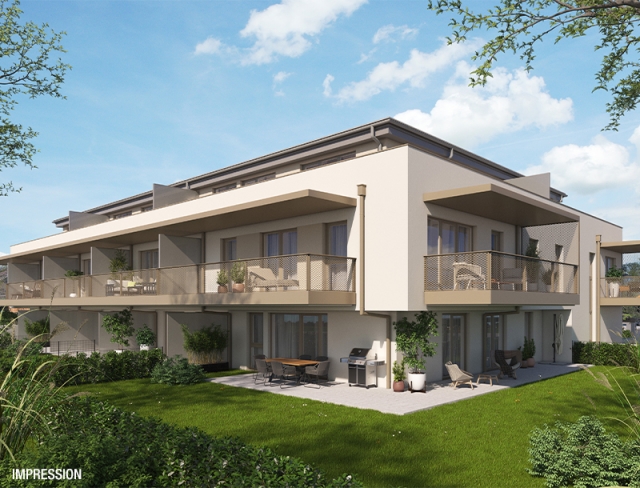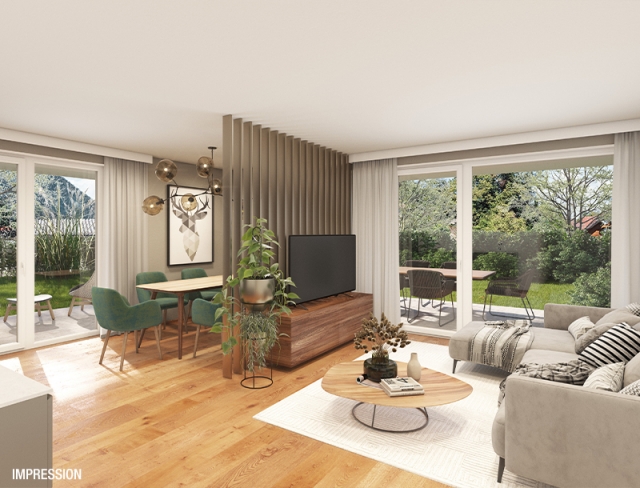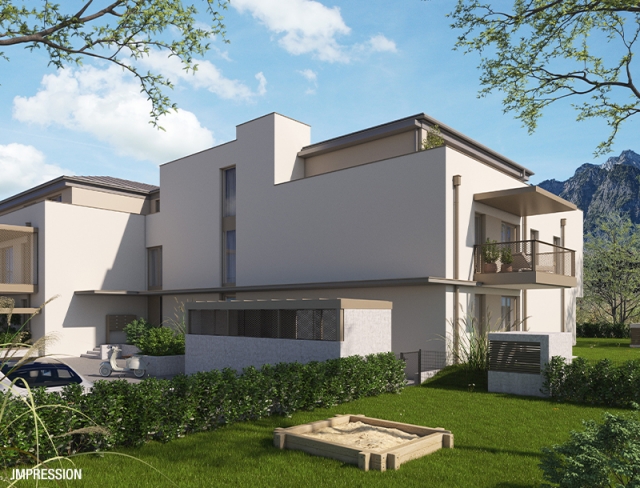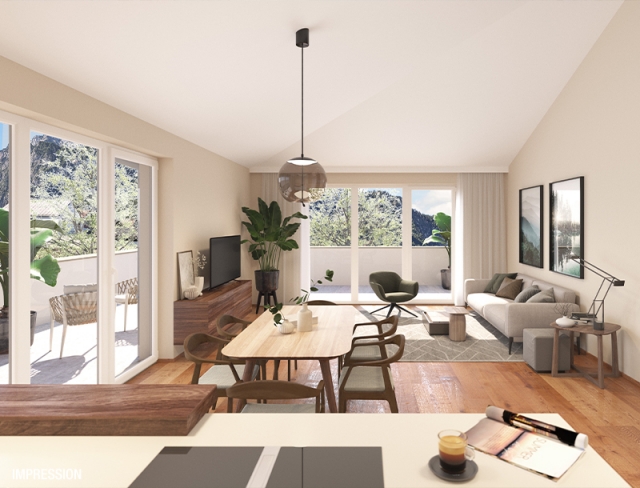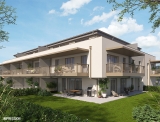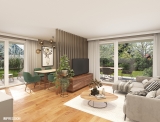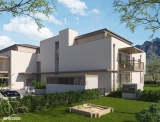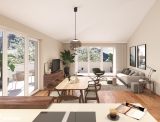Untersberg Magic
Catalog Number: 01768
Project description
- A total of 19 apartments, ranging from 1.5 to 4 rooms with approx. 42 m² to 92 m² floorplans, are being created in this attractive residential building in a natural and peaceful location. The ground-floor apartments all feature south or west-facing terraces and gardens, while the units on the first floor each have a sunny balcony. Four spacious apartments on the top floor boast terraces with enchanting views of the beautiful landscape.
- The cleverly designed studio apartments impress with spacious living and dining areas that offer plenty of freedom for individual design. A charming kitchenette, bathroom with a walk-in shower and WC, and storage room complete the layout. The 2-room apartments offer an additional bedroom which opens out onto a terrace or balcony. The bright 3- and 4-room apartments feature particularly spacious living and dining areas, bathrooms with both a bathtub and shower, and separate WCs.
- All units are executed to a high standard, with each apartment equipped with an entrance area, underground parking space, and a basement storage compartment. A playground is being created on the green roof of the underground garage. Housing subsidies are available!
An overview of the most important details
- Type
- New property
- Location
- Grödig near Salzburg more info
- A total of 19 apartments, ranging from 1.5 to 4 rooms with approx. 42 m² to 92 m² floorplans, are being created in this attractive residential building in a natural and peaceful location. The ground-floor apartments all feature south or west-facing terraces and gardens, while the units on the first floor each have a sunny balcony. Four spacious apartments on the top floor boast terraces with enchanting views of the beautiful landscape.
- The cleverly designed studio apartments impress with spacious living and dining areas that offer plenty of freedom for individual design. A charming kitchenette, bathroom with a walk-in shower and WC, and storage room complete the layout. The 2-room apartments offer an additional bedroom which opens out onto a terrace or balcony. The bright 3- and 4-room apartments feature particularly spacious living and dining areas, bathrooms with both a bathtub and shower, and separate WCs.
- All units are executed to a high standard, with each apartment equipped with an entrance area, underground parking space, and a basement storage compartment. A playground is being created on the green roof of the underground garage. Housing subsidies are available!
| Top | Type | Area | Energy | Price | Plan |
|---|---|---|---|---|---|
| Top 1 | 2-room apartment with garden | approx. 41.95 m² + approx. 6.05 m² garden + approx. 11.31 m² terrace |
HWB 28, fGEE 0.66 | € 319,000 | |
| Top 2 | 3-room apartment with garden | approx. 68.82 m² + approx. 10.42 m² garden + approx. 19.46 m² terrace |
HWB 28, fGEE 0.66 | € 499,000 | |
| Top 3 | 4-room apartment with garden | approx. 84.24 m² + approx. 192.61 m² garden + approx. 48.34 m² terrace |
HWB 28, fGEE 0.66 | € 669,000 | |
| Top 4 | 2-room apartment with garden | approx. 55.68 m² + approx. 33.87 m² garden + approx. 17.11 m² terrace |
HWB 28, fGEE 0.66 | € 429,000 | |
| Top 5 | 1.5-room apartment with garden | approx. 50.49 m² + approx. 33.68 m² garden + approx. 17.11 m² terrace |
HWB 28, fGEE 0.66 | € 388,000 | |
| Top 6 | 1.5-room apartment with garden | approx. 43.55 m² + approx. 29.82 m² garden + approx. 15.23 m² terrace |
HWB 28, fGEE 0.66 | € 335,000 | |
| Top 7 | 2-room apartment with garden | approx. 47.48 m² + approx. 122.76 m² garden + approx. 17.38 m² terrace |
HWB 28, fGEE 0.66 | € 375,000 | |
| Top 8 | 2-room apartment with garden | approx. 42.59 m² + approx. 50.98 m² garden + approx. 8.70 m² terrace |
HWB 28, fGEE 0.66 | € 324,000 | |
| Top 9 | 2-room apartment | approx. 41.95 m² + approx. 10.25 m² balcony |
HWB 28, fGEE 0.66 | € 319,000 | |
| Top 10 | 4-room apartment | approx. 86.25 m² + approx. 13.45 m² balcony |
HWB 28, fGEE 0.66 | € 647,000 | |
| Top 11 | 4-room apartment | approx. 91.41 m² + approx. 12.08 m² balcony 1 + approx. 14.53 m² balcony 2 |
HWB 28, fGEE 0.66 | € 699,000 | |
| Top 12 | 2-room apartment | approx. 63.14 m² + approx. 11.06 m² balcony |
HWB 28, fGEE 0.66 | € 469,000 | |
| Top 13 | 2-room apartment | approx. 63.12 m² + approx. 11.20 m² balcony |
HWB 28, fGEE 0.66 | € 469,000 | |
| Top 14 | 2-room apartment | approx. 54.26 m² + approx. 11.20 m² balcony |
HWB 28, fGEE 0.66 | € 406,000 | |
| Top 15 | 4-room apartment | approx. 92.37 m² + approx. 9.89 m² balcony 1 + approx. 8.05 m² balcony 2 |
HWB 28, fGEE 0.66 | € 674,000 | |
| Top 16 | 3-room top-floor apartment | approx. 71.05 m² + approx. 47.34 m² rooftop terrace |
HWB 28, fGEE 0.66 | € 599,000 | |
| Top 17 | 3-room top-floor apartment | approx. 82.67 m² + approx. 54.67 m² rooftop terrace |
HWB 28, fGEE 0.66 | € 699,000 | |
| Top 18 | 3-room top-floor apartment | approx. 74.03 m² + approx. 24.53 m² rooftop terrace |
HWB 28, fGEE 0.66 | € 599,000 | |
| Top 19 | 3-room top-floor apartment | approx. 64.15 m² + approx. 42.60 m² rooftop terrace |
HWB 28, fGEE 0.66 | € 538,000 |


