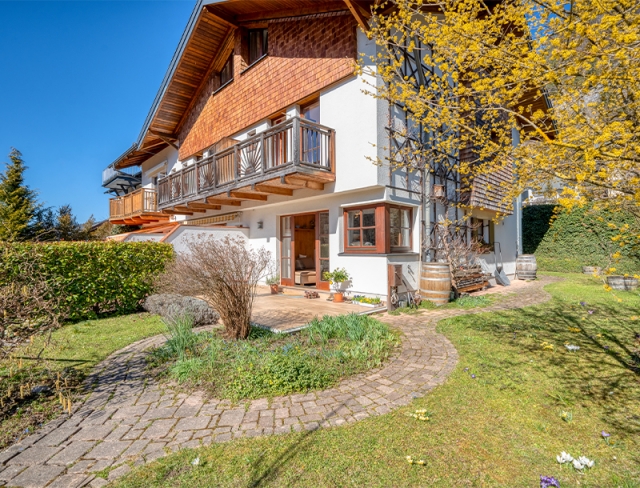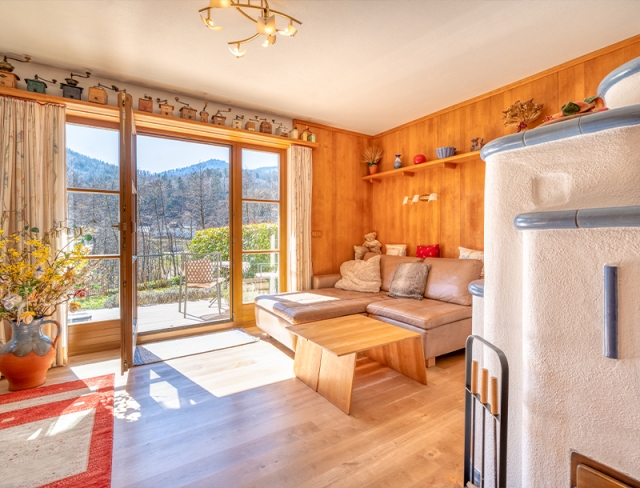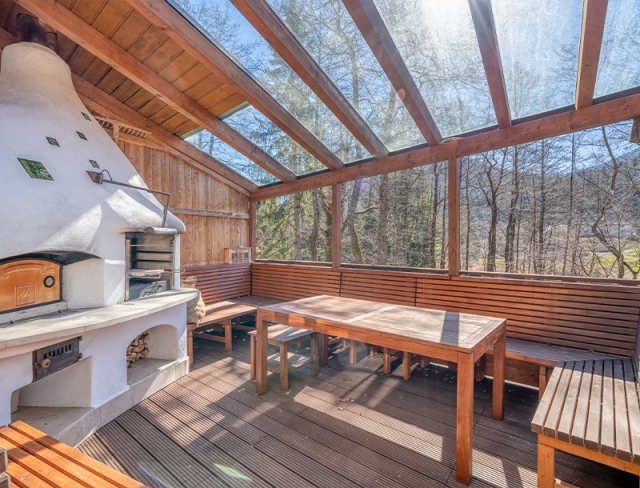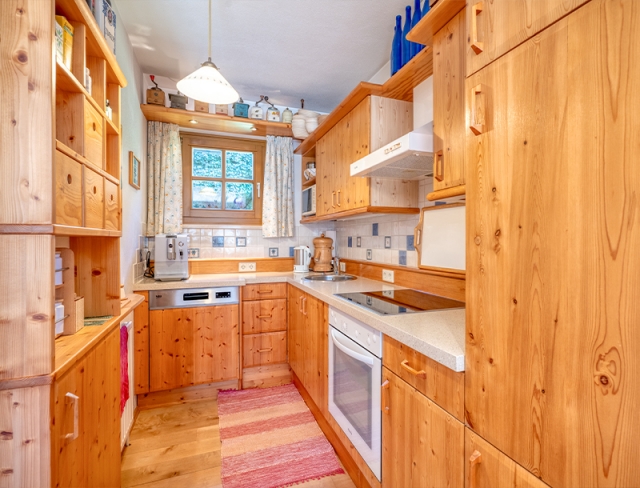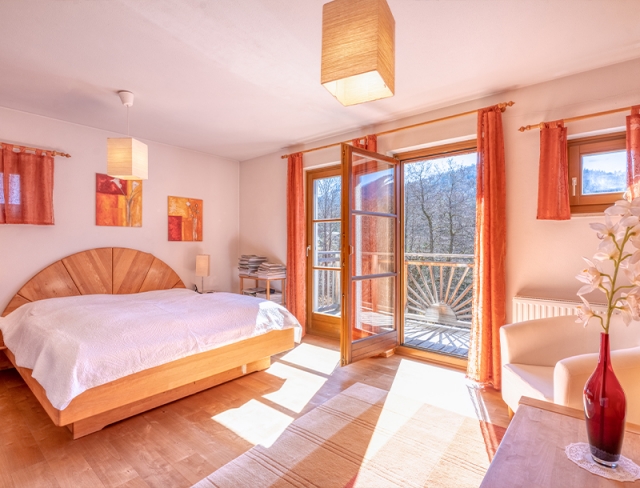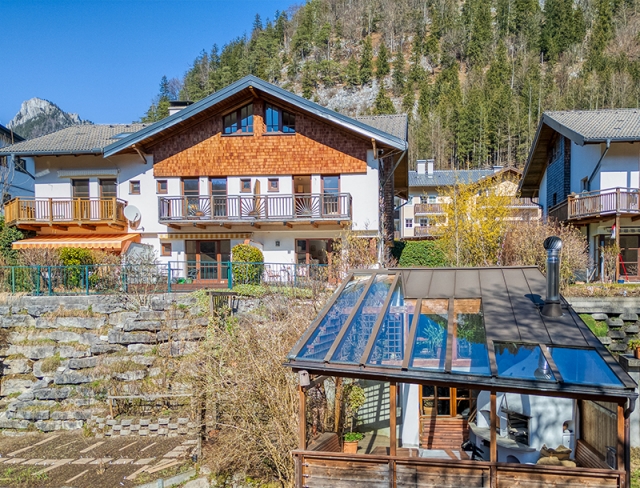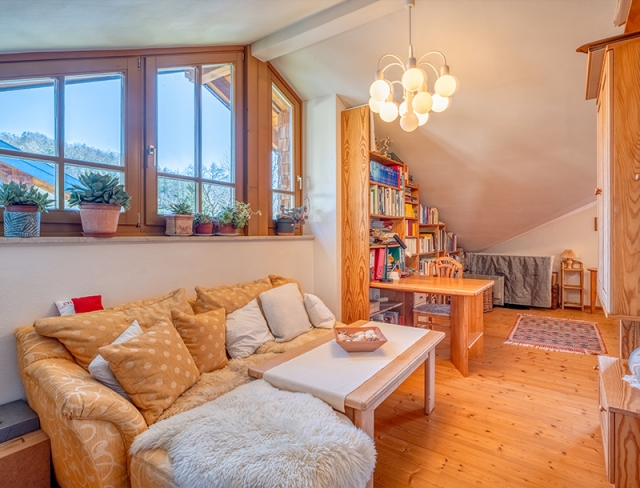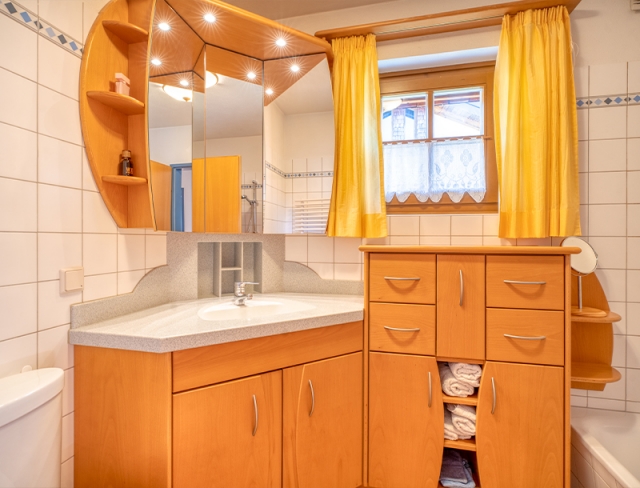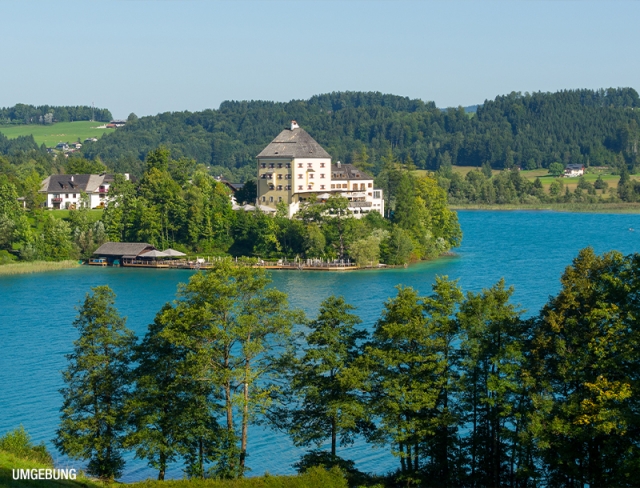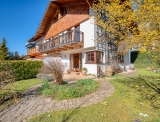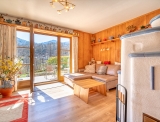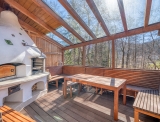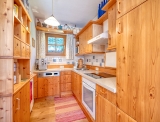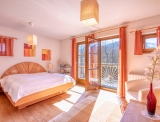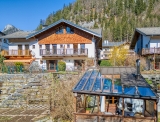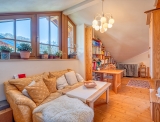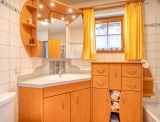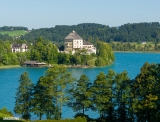Lakeview Bliss & Garden Delight
Fuschl am See - Catalog Number: 07880
Property details
- Lovingly maintained end-of-terrace house with 117 m² of living space, plus a 234 m² garden paradise featuring a garden shed with a terrace and bread oven, a carport and parking space, firewood storage, and a basement with workshop.
- Nestled in a peaceful location, just a short walk from beautiful Lake Fuschl, offering endless leisure activities, yet conveniently close to local shops, bus links, kindergarten, and schools.
- Warm and welcoming! From the entrance hall, complete with guest WC and storage room, you enter the cosy living and dining area, which opens onto the terrace, where a high-quality tiled stove provides warmth. Adjacent is the bespoke kitchen. The charming, secluded garden is a true highlight, with an inviting garden house, a covered terrace offering verdant views, and a traditional stone-built bread oven. The first floor comprises two bedrooms, one with access to a balcony, and a bathroom with bathtub, WC, and a window. The top floor offers a perfect space for guests or a home office. The basement houses a utility room with washing machine connection, shower, multi-purpose room, and workshop.
- Built in 1995, the façade has been freshly painted and clad with shingles, and the property features floating wooden floors and district heating.
- Running costs approx. EUR 300, HWB 157
An overview of the most important details
- Type
- Doppel- / Reihenhäuser
- Location
- Fuschl am See more info
- Area
-
approx. 117 m² floorplan
approx. 234 m² garden
+ terrace
+ balcony - Price
- € 695,000
- Commision
-
3% zzgl. 20% USt.
( Overview of incidental costs )
- Lovingly maintained end-of-terrace house with 117 m² of living space, plus a 234 m² garden paradise featuring a garden shed with a terrace and bread oven, a carport and parking space, firewood storage, and a basement with workshop.
- Nestled in a peaceful location, just a short walk from beautiful Lake Fuschl, offering endless leisure activities, yet conveniently close to local shops, bus links, kindergarten, and schools.
- Warm and welcoming! From the entrance hall, complete with guest WC and storage room, you enter the cosy living and dining area, which opens onto the terrace, where a high-quality tiled stove provides warmth. Adjacent is the bespoke kitchen. The charming, secluded garden is a true highlight, with an inviting garden house, a covered terrace offering verdant views, and a traditional stone-built bread oven. The first floor comprises two bedrooms, one with access to a balcony, and a bathroom with bathtub, WC, and a window. The top floor offers a perfect space for guests or a home office. The basement houses a utility room with washing machine connection, shower, multi-purpose room, and workshop.
- Built in 1995, the façade has been freshly painted and clad with shingles, and the property features floating wooden floors and district heating.


