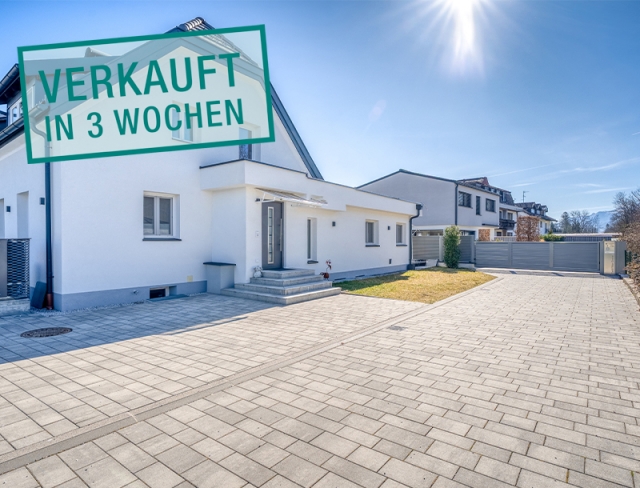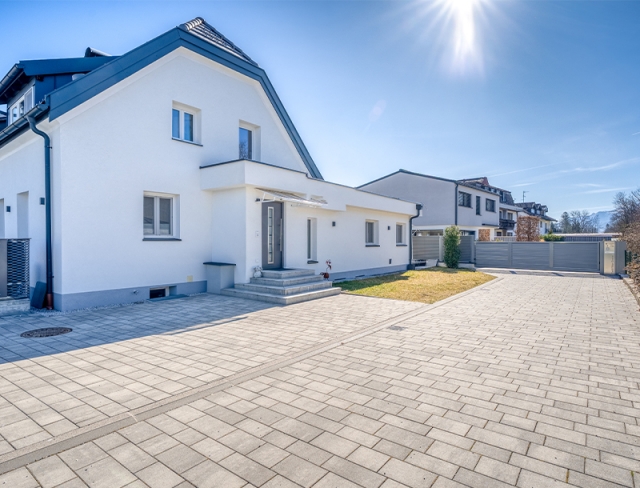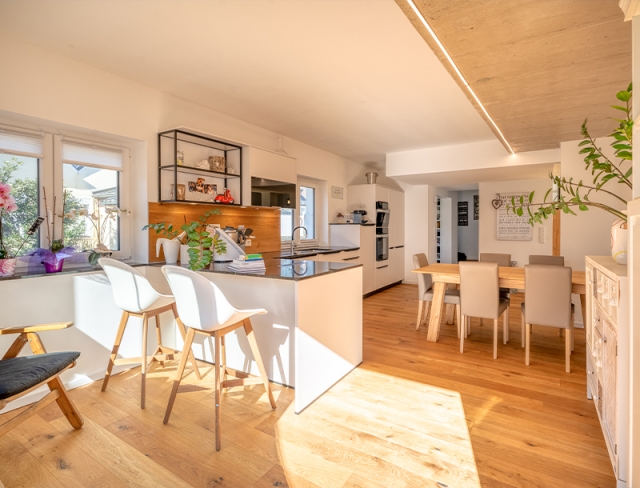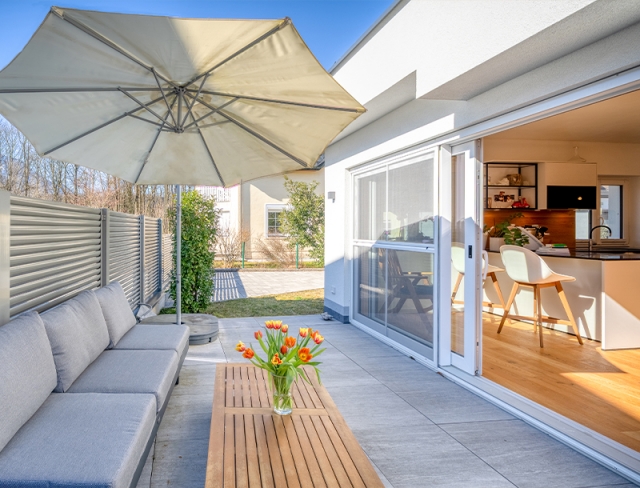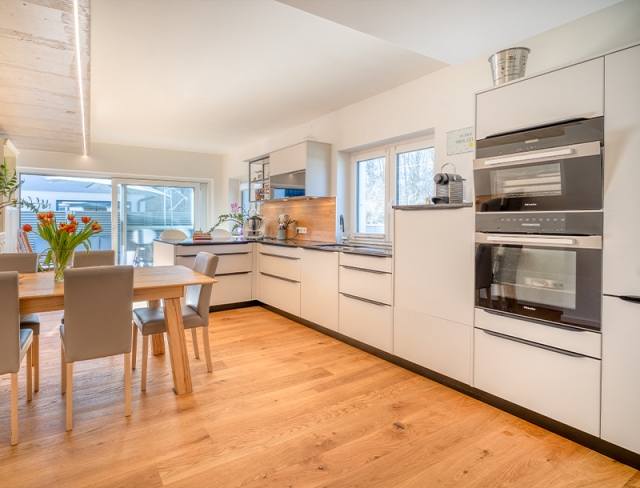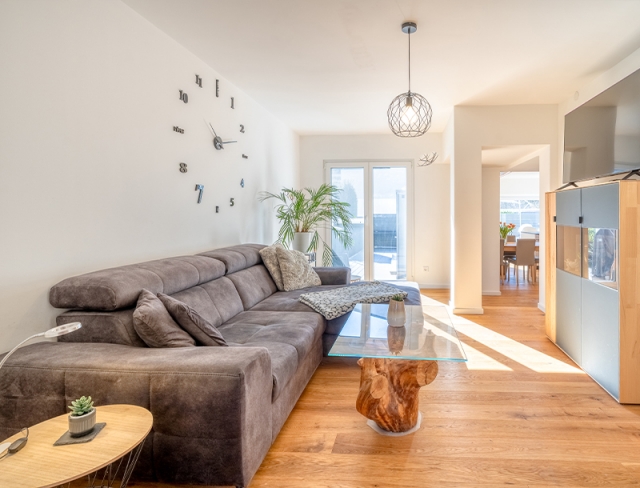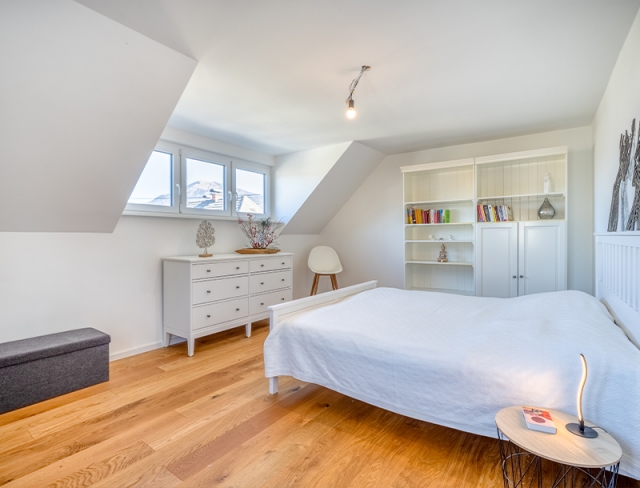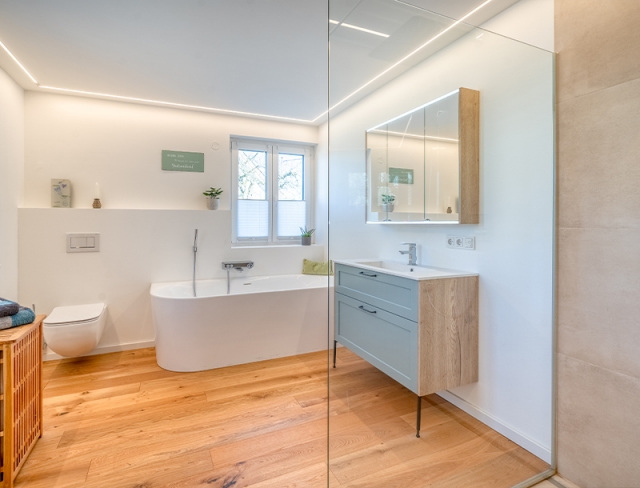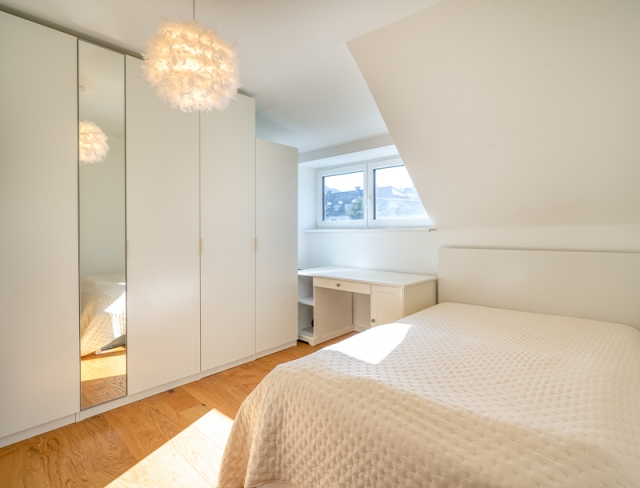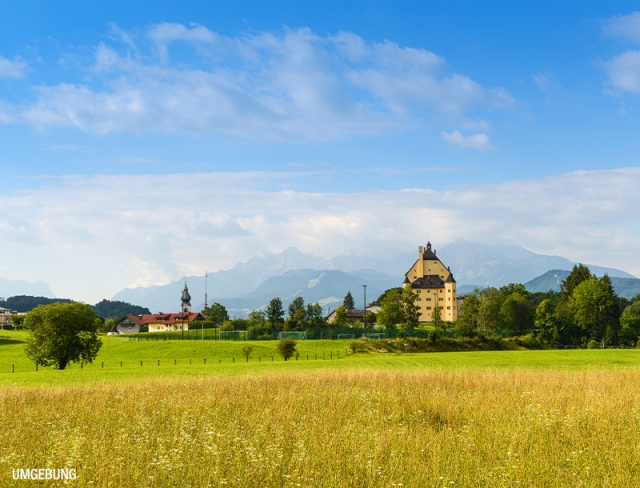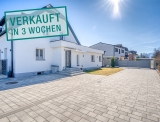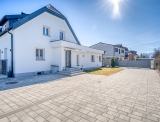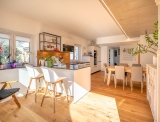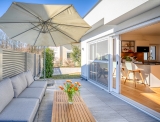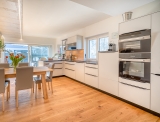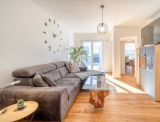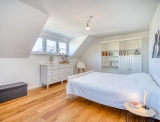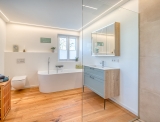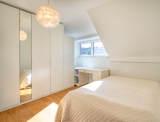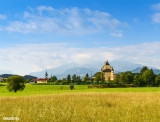Sunny Times!
Elsbethen bei Salzburg - Catalog Number: 06733
Property details
- Charming semi-detached house with approx. 105 m² of living space on a 350 m² plot, beautifully south-west facing, full basement, terrace and roof terrace, with parking spaces in front of the house.
- Peaceful and green prime location just off the riverside path! The property nestles in an upscale neighbourhood just a stone’s throw from the city.
- Here comes the sun! The entrance area, with ample space for a coat nook, leads into a spacious, light-filled living and dining area. The immaculate Novel kitchen in satin shell white, with stone worktops and Miele appliances, is just as impressive as the dining space, which overlooks the lovely terrace and the slightly elevated, cosy lounge area. A home office or guest area could be partitioned off here if desired. Also on the ground floor: a generous bathroom with natural light, bathtub, and walk-in shower. Upstairs, two spacious bedrooms await.
- Built in the early 1950s, fully renovated in 2021/22: façade, roof, electrics, triple-glazed windows, and utility lines. Flue, rustic oak floorboards, cable TV, insect screens, and much more.
- Running costs approx. EUR 72 municipal tax, approx. EUR 230 air-source heat pump and electricity. Energy performance certificate pending.
An overview of the most important details
- Type
- Doppel- / Reihenhäuser
- Location
- Elsbethen bei Salzburg more info
- Area
-
approx. 105 m² floorplan
approx. 350 m² plot
+ terraces
+ outdoor parking spaces - Price
- SOLD
- Commision
-
3% zzgl. 20% USt.
( Overview of incidental costs )
- Charming semi-detached house with approx. 105 m² of living space on a 350 m² plot, beautifully south-west facing, full basement, terrace and roof terrace, with parking spaces in front of the house.
- Peaceful and green prime location just off the riverside path! The property nestles in an upscale neighbourhood just a stone’s throw from the city.
- Here comes the sun! The entrance area, with ample space for a coat nook, leads into a spacious, light-filled living and dining area. The immaculate Novel kitchen in satin shell white, with stone worktops and Miele appliances, is just as impressive as the dining space, which overlooks the lovely terrace and the slightly elevated, cosy lounge area. A home office or guest area could be partitioned off here if desired. Also on the ground floor: a generous bathroom with natural light, bathtub, and walk-in shower. Upstairs, two spacious bedrooms await.
- Built in the early 1950s, fully renovated in 2021/22: façade, roof, electrics, triple-glazed windows, and utility lines. Flue, rustic oak floorboards, cable TV, insect screens, and much more.


