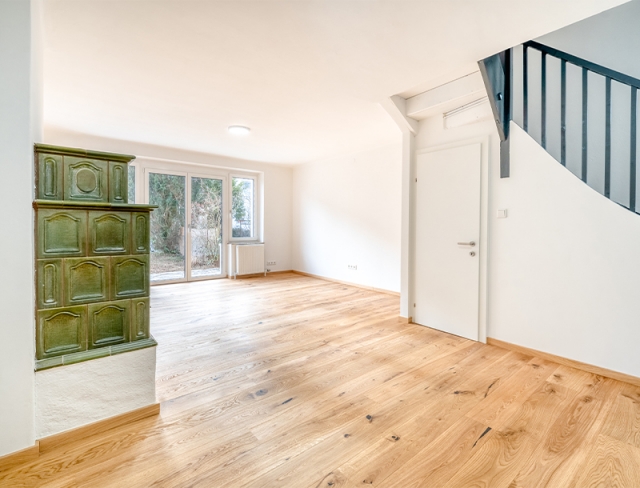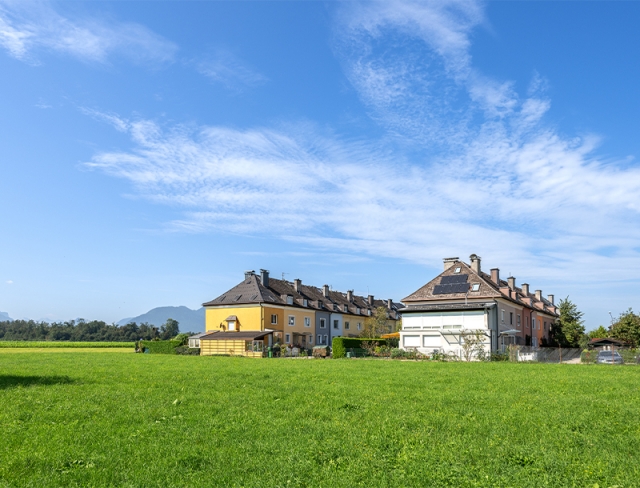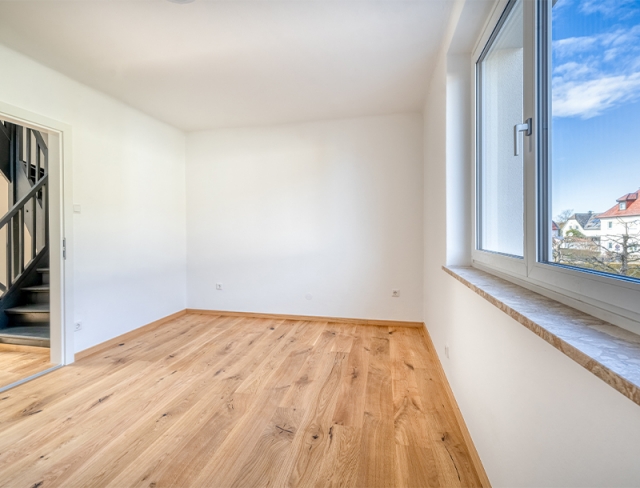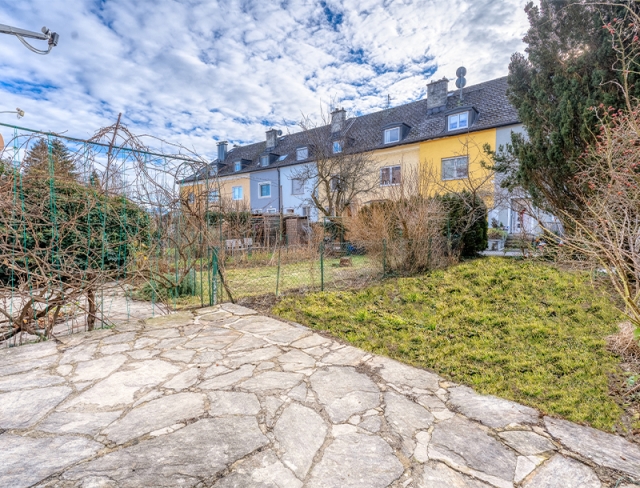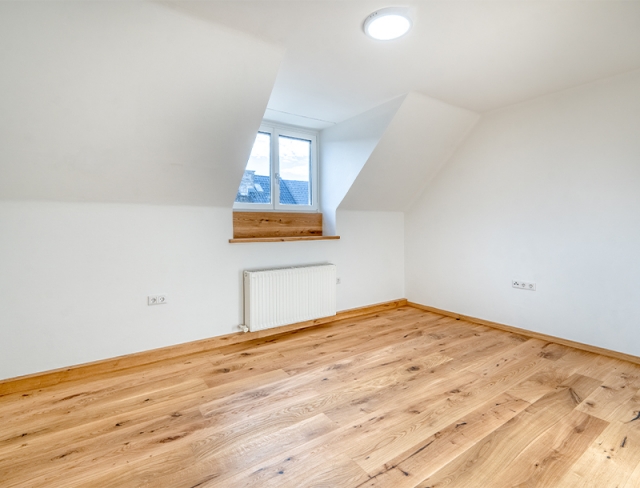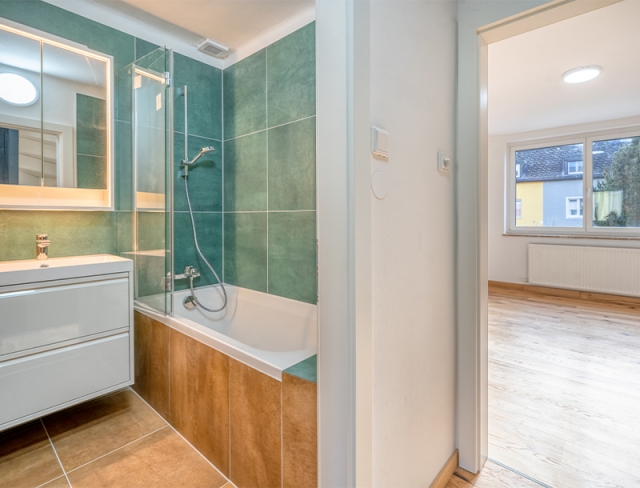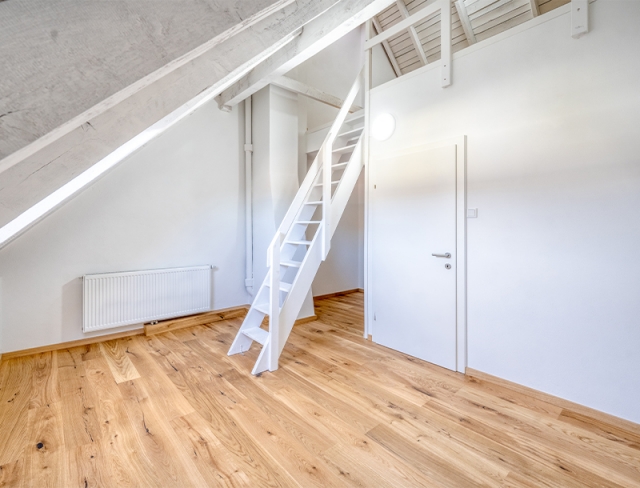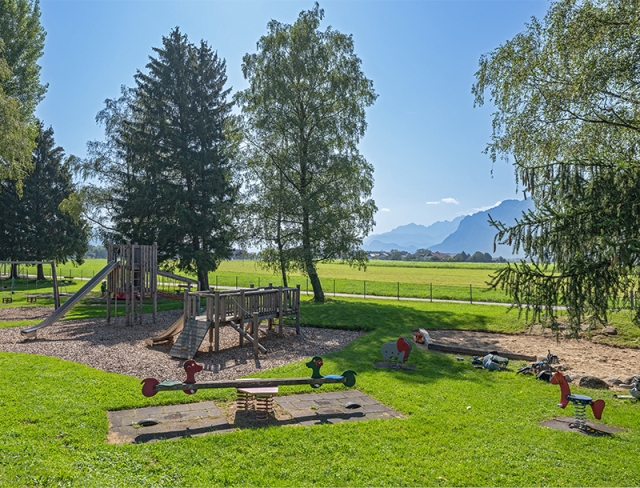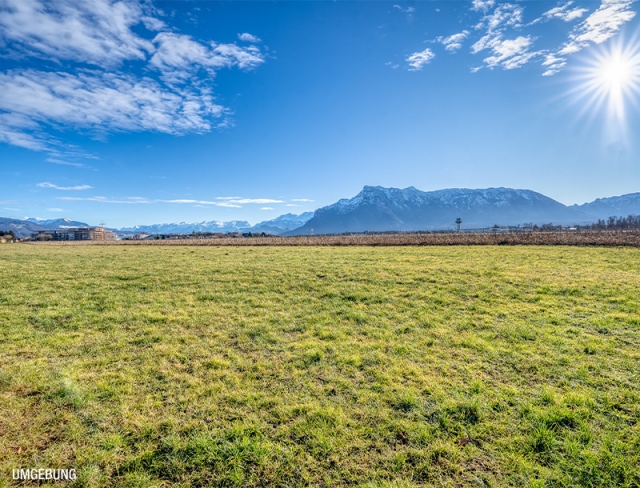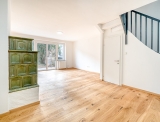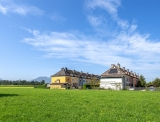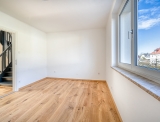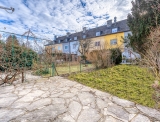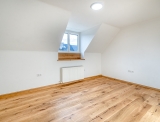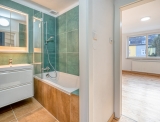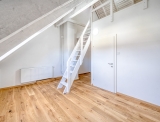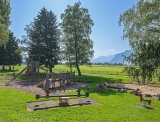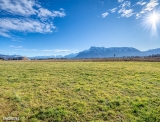Fresh Spring Look
Salzburg-Taxham - Catalog Number: 07878
Property details
- A wonderful family home, ready to move into! This recently renovated terraced house offers approx. 130 m² of living space, including a converted loft, plus a 38 m² basement and a private garden on a 135 m² plot.
- Ideally located in Taxham, with buses, shops, Europark, and Kleßheim Palace and park just a stone’s throw away. The city centre is only minutes from here, with excellent transport links.
- The ground floor features a cosy living and dining area centred around a charming tiled stove. The separate kitchen can be designed to your taste. The sunny terrace and secluded garden offer plenty of possibilities, from flower beds to a play area.
- Upstairs, there are two spacious bedrooms, along with a brand-new bathroom with a bathtub and a separate WC. The converted loft provides two generously sized rooms for flexible use, one of which includes a large gallery space under the eaves.
- The newly tiled, heated basement offers ample storage and a washing machine connection.
- Stylishly modernised in 2024, with new insulation, windows, plumbing, wiring, bathroom, WC, flooring, and more. Originally built around 1961, featuring gas heating, a satellite system, large-format tiles, and preparations for a PV system.
- Low running costs. HWB 76
An overview of the most important details
- Type
- Doppel- / Reihenhäuser
- Location
- Salzburg-Taxham more info
- Area
-
approx. 130 m² useable space
approx. 135 m² plot
+ terrace - Price
- € 675,000
- Commision
-
3% zzgl. 20% USt.
( Overview of incidental costs )
- A wonderful family home, ready to move into! This recently renovated terraced house offers approx. 130 m² of living space, including a converted loft, plus a 38 m² basement and a private garden on a 135 m² plot.
- Ideally located in Taxham, with buses, shops, Europark, and Kleßheim Palace and park just a stone’s throw away. The city centre is only minutes from here, with excellent transport links.
- The ground floor features a cosy living and dining area centred around a charming tiled stove. The separate kitchen can be designed to your taste. The sunny terrace and secluded garden offer plenty of possibilities, from flower beds to a play area.
- Upstairs, there are two spacious bedrooms, along with a brand-new bathroom with a bathtub and a separate WC. The converted loft provides two generously sized rooms for flexible use, one of which includes a large gallery space under the eaves.
- The newly tiled, heated basement offers ample storage and a washing machine connection.
- Stylishly modernised in 2024, with new insulation, windows, plumbing, wiring, bathroom, WC, flooring, and more. Originally built around 1961, featuring gas heating, a satellite system, large-format tiles, and preparations for a PV system.
- Low running costs. HWB 76


