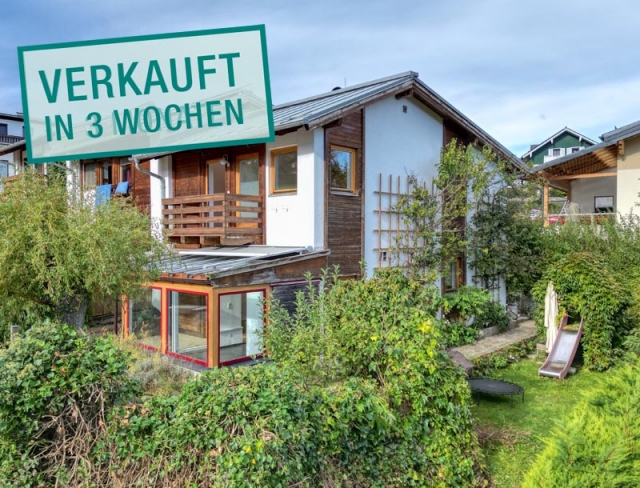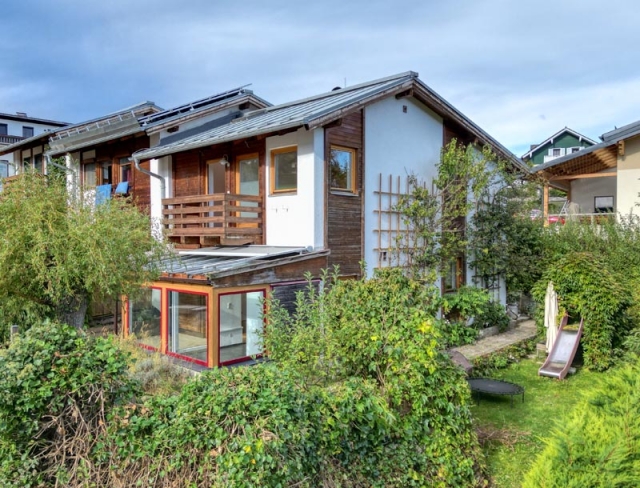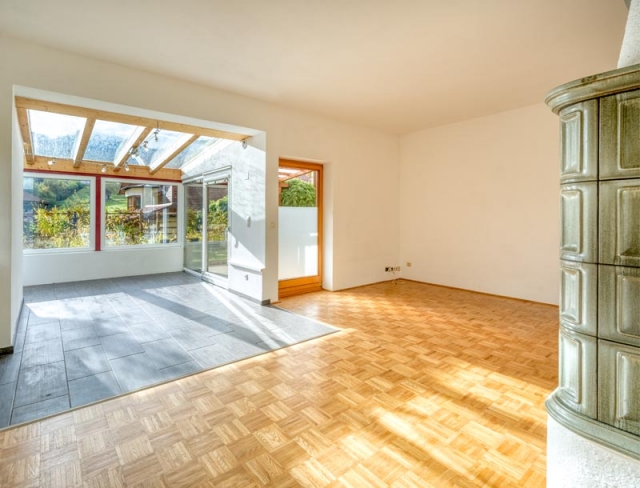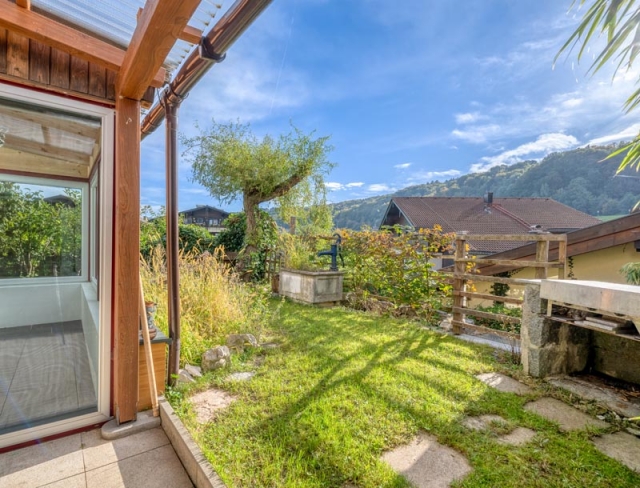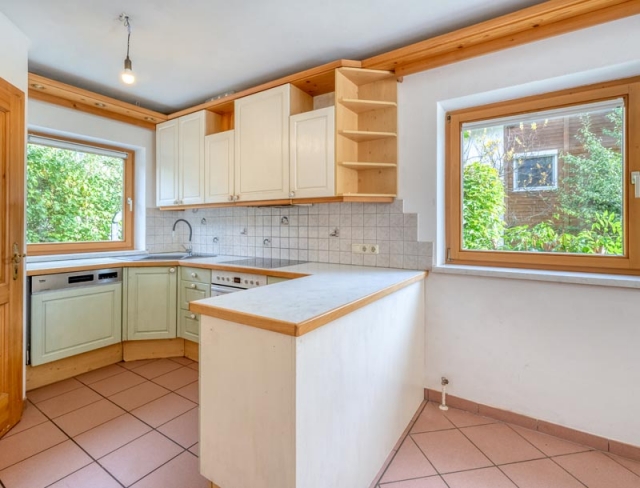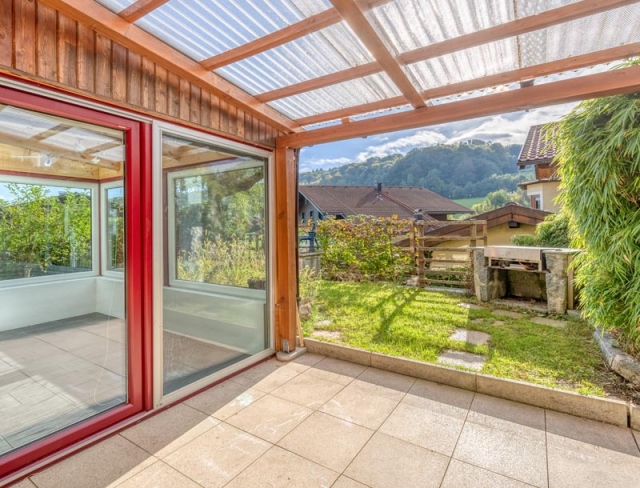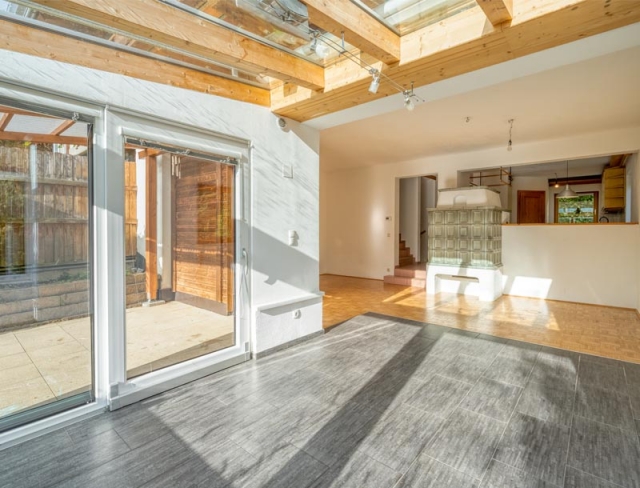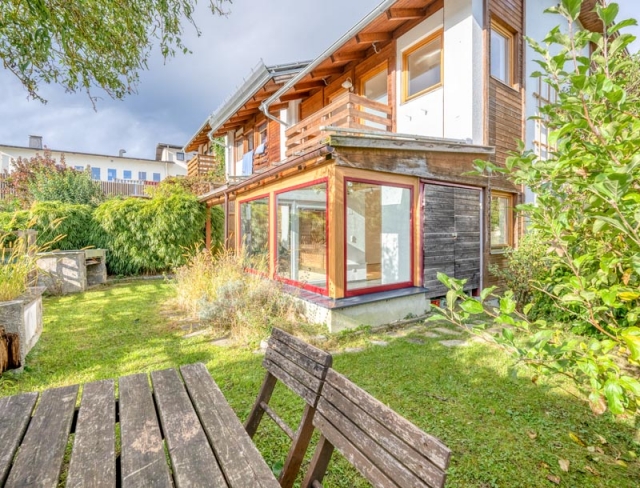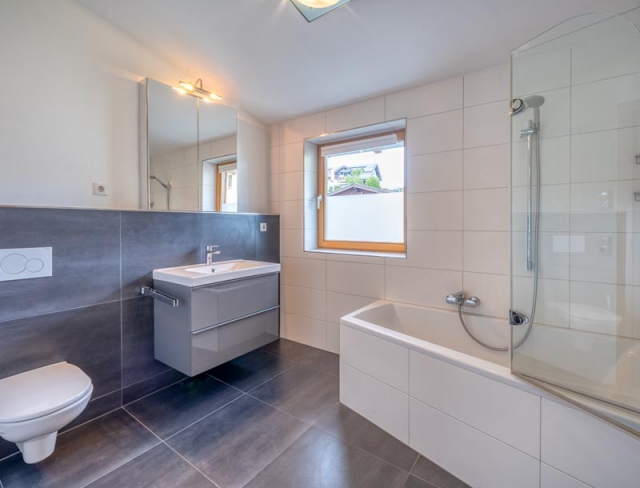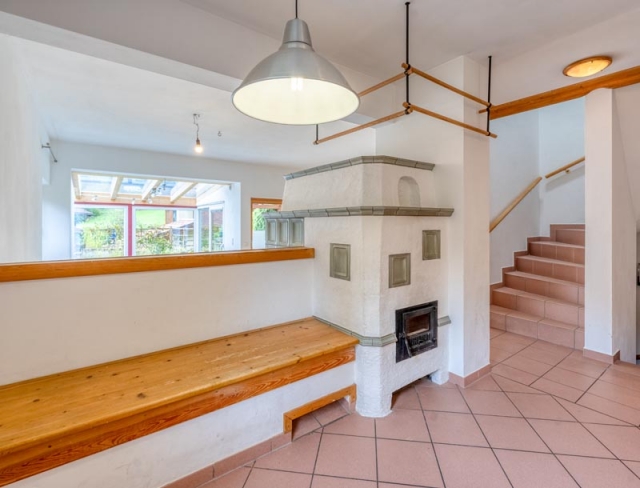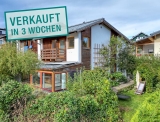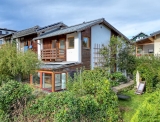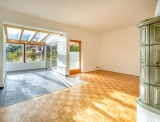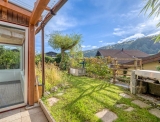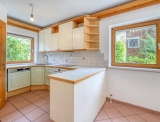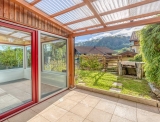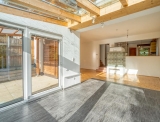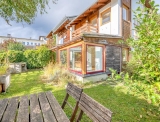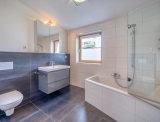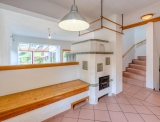Family Gem with a Tiled Stove
Mattsee bei Salzburg - Catalog Number: 07876
Sold
Property details
- Family-friendly end-terrace house with approx. 149 m² of usable space, including a converted basement, a shaded conservatory, terrace, a charming garden, and two carport spaces with power connections.
- Surrounded by greenery! This attractive property nestles in a tranquil, natural Mattsee setting with local amenities, bus stops, school, and kindergarten all within walking distance, and the lake just minutes away for recreation.
- Ceiling heights up to 3.6 metres! The entrance hall with a guest WC leads into a bright kitchen with a practical pantry. The heart of the home is a cosy living area with a traditional tiled stove, an integrated conservatory, and access to the terrace and lovely garden with open views and peaceful spots to relax. The first floor comprises three bedrooms—two with charming galleries and access to the south-facing balcony. A stylish, recently renovated bathroom with a bathtub, WC, and window completes this level.
- The converted basement provides ample space for hobbies, a utility room with a washing machine connection, a technical room, a heating room, and a shower room with WC and garden access.
- Constructed in 1994, bathroom renovated in 2014, new gas boiler installed in 2019, underfloor heating in the bathrooms and conservatory.
- Running costs approx. EUR 250 inc heating and water. 130 fGEE 1.62
An overview of the most important details
- Type
- Doppel- / Reihenhäuser
- Location
- Mattsee bei Salzburg more info
- Area
-
approx. 149 m² useable space
+ terrace
+ balcony
+ 2 carport spaces - Price
- EUR 575,000
- Commision
-
3% zzgl. 20% USt.
( Overview of incidental costs )
- Family-friendly end-terrace house with approx. 149 m² of usable space, including a converted basement, a shaded conservatory, terrace, a charming garden, and two carport spaces with power connections.
- Surrounded by greenery! This attractive property nestles in a tranquil, natural Mattsee setting with local amenities, bus stops, school, and kindergarten all within walking distance, and the lake just minutes away for recreation.
- Ceiling heights up to 3.6 metres! The entrance hall with a guest WC leads into a bright kitchen with a practical pantry. The heart of the home is a cosy living area with a traditional tiled stove, an integrated conservatory, and access to the terrace and lovely garden with open views and peaceful spots to relax. The first floor comprises three bedrooms—two with charming galleries and access to the south-facing balcony. A stylish, recently renovated bathroom with a bathtub, WC, and window completes this level.
- The converted basement provides ample space for hobbies, a utility room with a washing machine connection, a technical room, a heating room, and a shower room with WC and garden access.
- Constructed in 1994, bathroom renovated in 2014, new gas boiler installed in 2019, underfloor heating in the bathrooms and conservatory.


