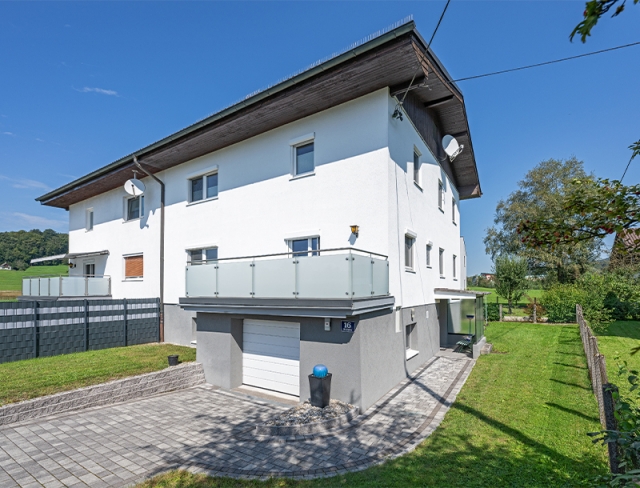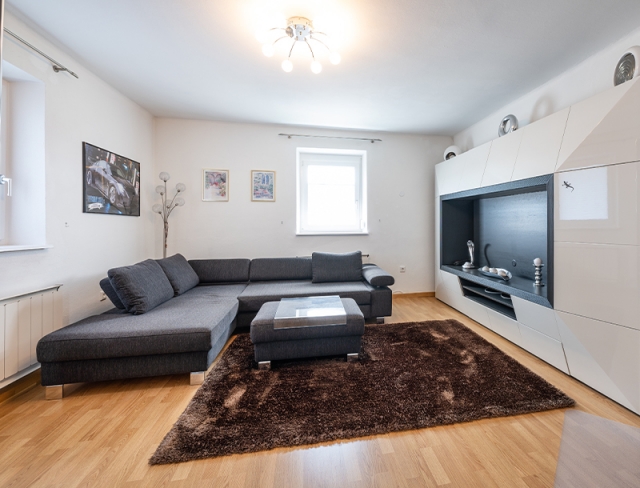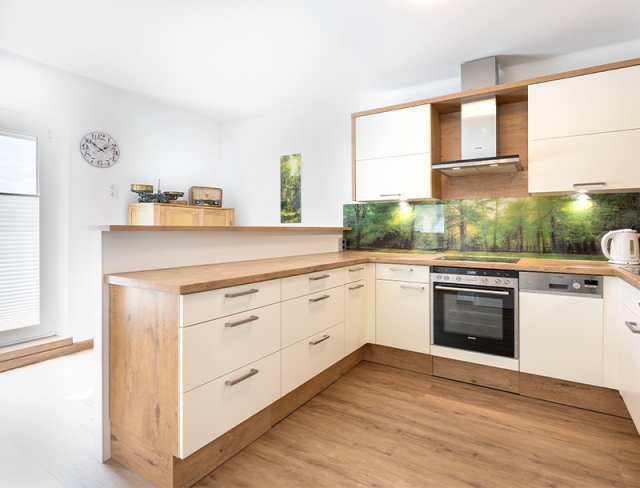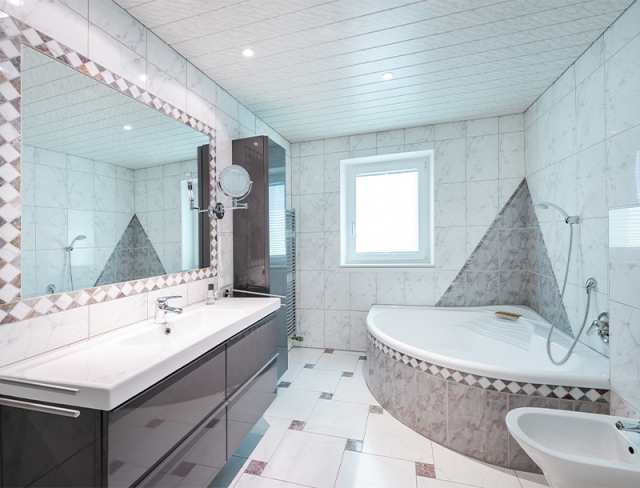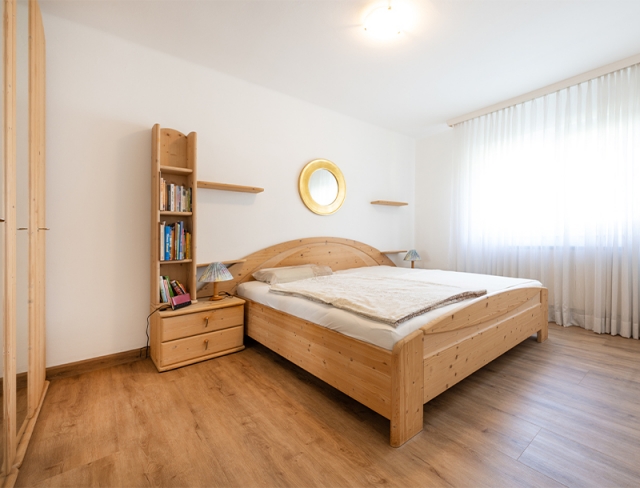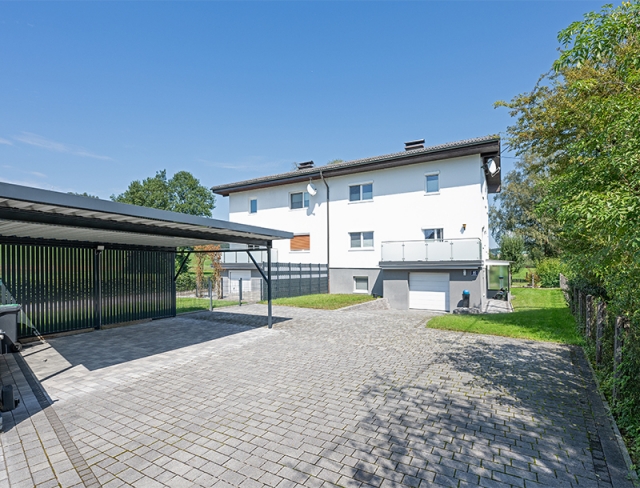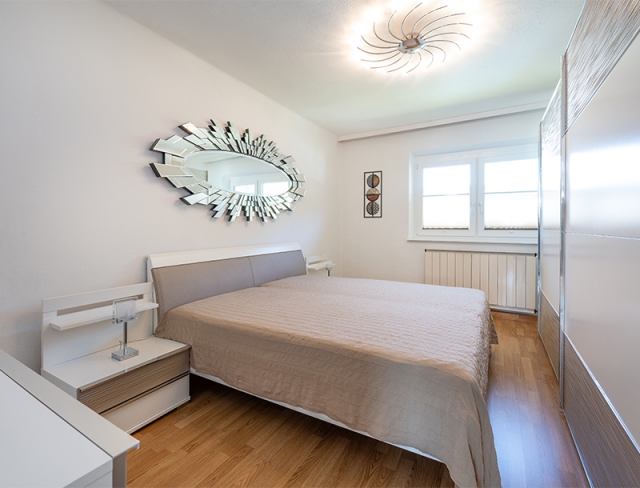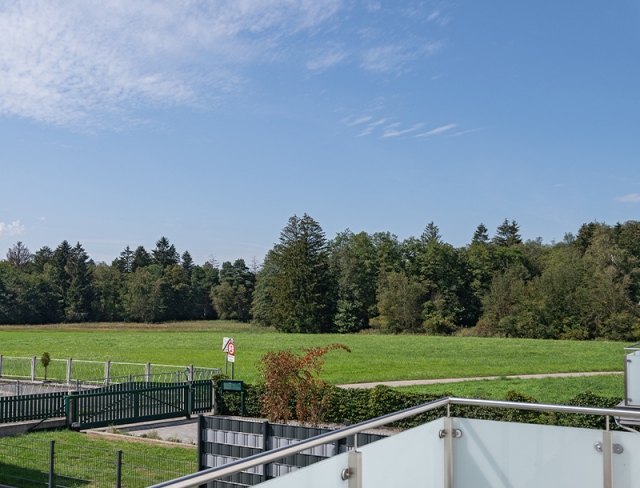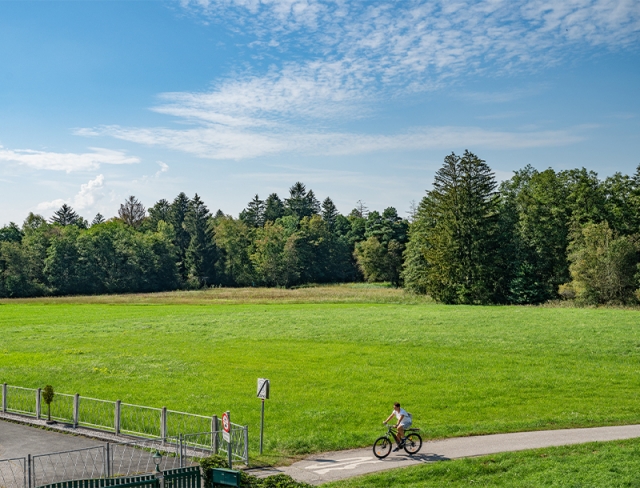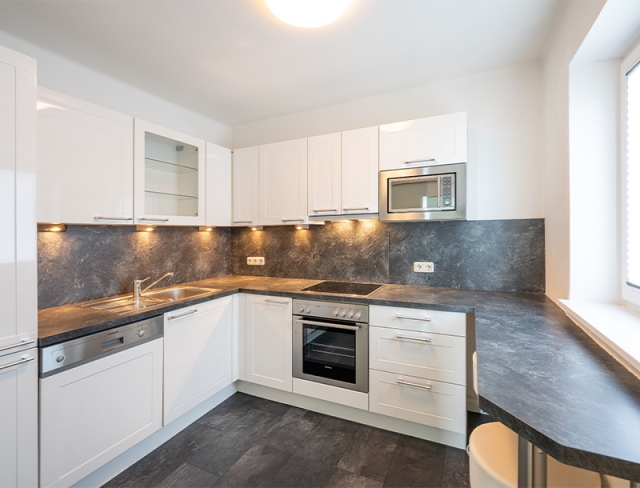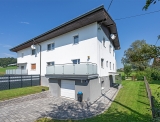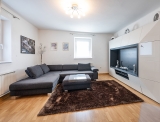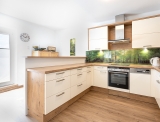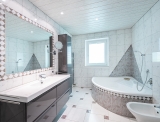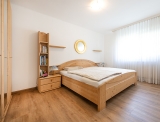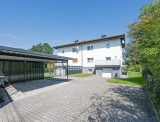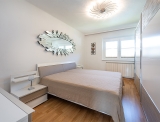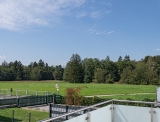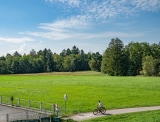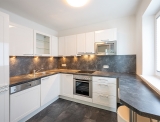Samer Mösl Sanctuary
Salzburg-Langwied - Catalog Number: 06729
Property details
- A solid semi-detached house offering approx. 169 m² of living space, a 90 m² basement with a large garage, utility room, and storage space, a new double carport, parking spaces, a garden, and a sun terrace, all set on a 507 m² plot.
- Relaxed living in a green setting! The Samer Mösl nature reserve provides peace, tranquillity, and the perfect starting point for walks or bike rides along the Ischlerbahn trail. Shops and bus stops are within easy walking distance.
- The residence impresses with an ideal layout and an abundance of space. The mezzanine level features a modern kitchen with a dining area, bar, and pantry, leading out to the sun terrace with views over the nature reserve. A large living room, a peaceful bedroom, and a modern bathroom with a corner bathtub, shower, WC, and bidet, along with an additional separate WC, complete this level.
- The first floor comprises three bedrooms, another modern kitchen, and a charming original bathroom. The lovely garden at the rear of the house is the perfect spot for al fresco relaxation.
- Built in 1967, the house and heating system have been regularly maintained. It features laminate and vinyl flooring, triple-glazed PVC windows, and an oil heating system with an integrated heat pump.
- Running costs approx. EUR 374 inc heating, hot water, electricity and insurance. HWB 62
An overview of the most important details
- Type
- Doppel- / Reihenhäuser
- Location
- Salzburg-Langwied more info
- Area
-
approx. 169 m² floorplan
approx. 507 m² plot
+ terrace and garden
+ approx. 90 m² basement
+ garage
+ double carport - Price
- € 839,000
- Commision
-
3% zzgl. 20% USt.
( Overview of incidental costs )
- A solid semi-detached house offering approx. 169 m² of living space, a 90 m² basement with a large garage, utility room, and storage space, a new double carport, parking spaces, a garden, and a sun terrace, all set on a 507 m² plot.
- Relaxed living in a green setting! The Samer Mösl nature reserve provides peace, tranquillity, and the perfect starting point for walks or bike rides along the Ischlerbahn trail. Shops and bus stops are within easy walking distance.
- The residence impresses with an ideal layout and an abundance of space. The mezzanine level features a modern kitchen with a dining area, bar, and pantry, leading out to the sun terrace with views over the nature reserve. A large living room, a peaceful bedroom, and a modern bathroom with a corner bathtub, shower, WC, and bidet, along with an additional separate WC, complete this level.
- The first floor comprises three bedrooms, another modern kitchen, and a charming original bathroom. The lovely garden at the rear of the house is the perfect spot for al fresco relaxation.
- Built in 1967, the house and heating system have been regularly maintained. It features laminate and vinyl flooring, triple-glazed PVC windows, and an oil heating system with an integrated heat pump.


