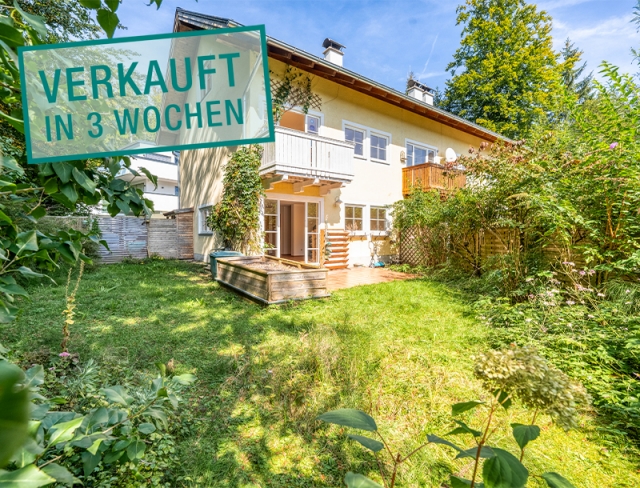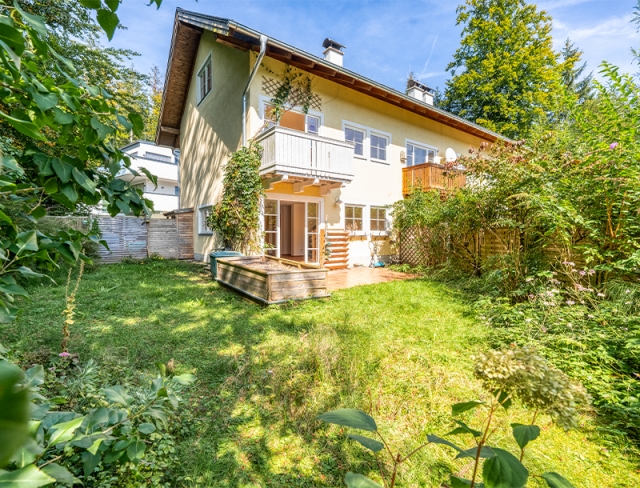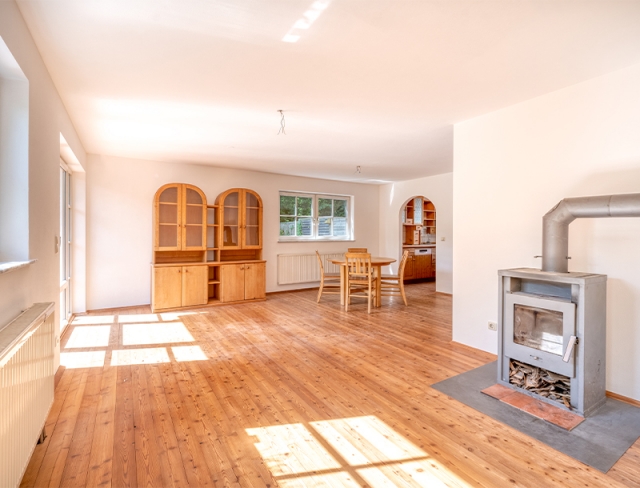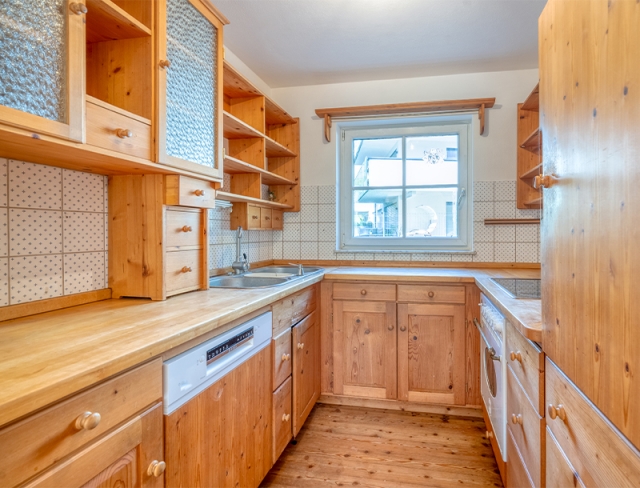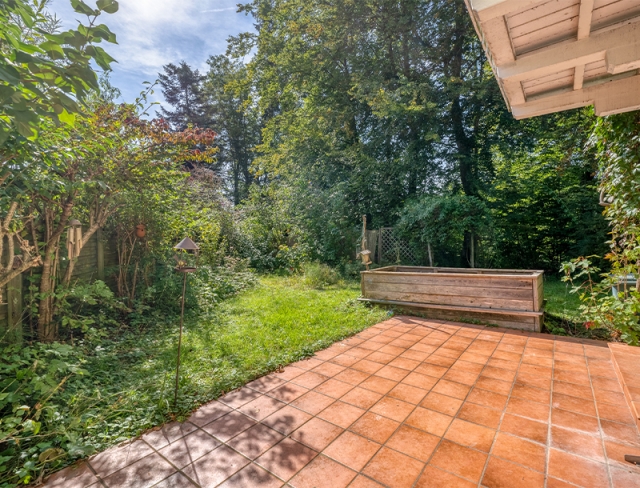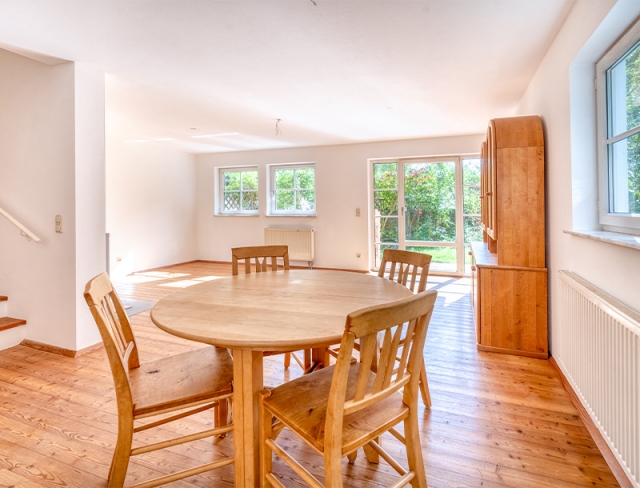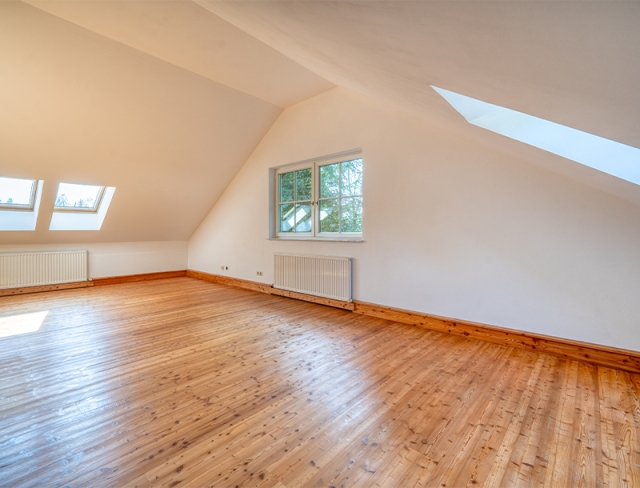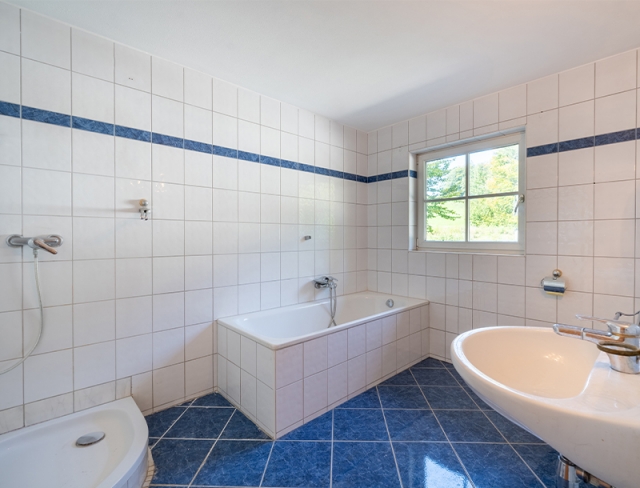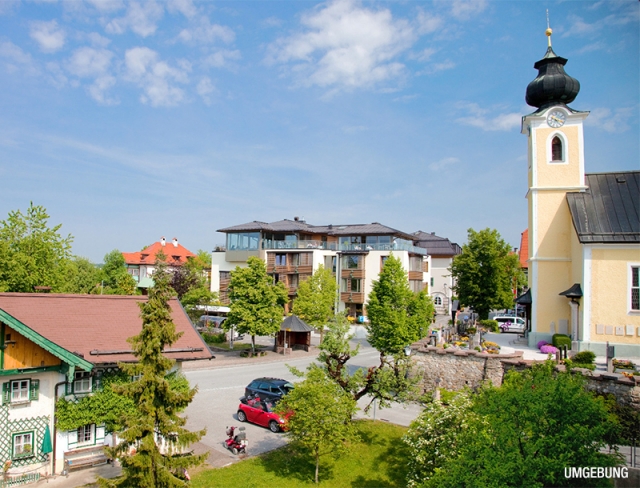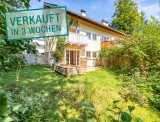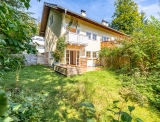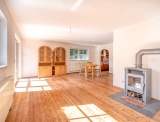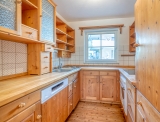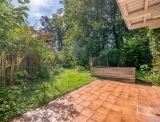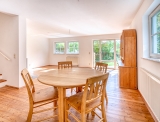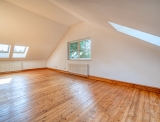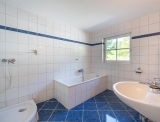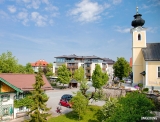Nature Lover
Elixhausen bei Salzburg - Catalog Number: 07873
Sold
Property details
- Family-friendly, end-of-terrace freehold house offering approx. 125 m² of living space across three floors, with a 212 m² south-facing garden. The property includes a fully tiled basement and two parking spaces at the front of the building.
- Situated in a peaceful, green setting on the outskirts of the city, at the end of a quiet cul-de-sac. Shops, bus stops, a primary school, and a kindergarten are just minutes away, with easy access to the city centre. Enjoy recreation in the verdant surroundings or at the nearby Voggenberg.
- Nestled in an idyllic location! The entrance hall, with a guest WC and cloakroom, leads into the open-plan living/dining area, which features a cosy Danish stove and opens onto a south-facing terrace and charming garden. The nearby stream and meadows are perfect for children to play in. A delightful archway connects the living space to a stylish wooden kitchen.
- The first floor features an XL master bedroom with a balcony, which can easily be divided into two rooms, if desired. There is also a study, ideal for a home office, and a bright family bathroom with a bathtub, shower, WC, and basin.
- The top floor comprises a spacious and versatile studio with stunning mountain views. The basement provides ample storage space and houses the technical systems.
- Built in 1994, this well-maintained property boasts wooden floors, gas central heating, satellite TV, and a utility room with a washing machine connection.
- Running costs EUR 103 per month plus gas and domestic electricity based on consumption. Energy performance certificate pending.
An overview of the most important details
- Type
- Doppel- / Reihenhäuser
- Location
- Elixhausen bei Salzburg more info
- Area
-
approx. 125 m² useable space
approx. 212 m² plot
+ terrace
+ balcony
+ 2 outdoor parking spaces - Price
- € 540,000
- Commision
-
3% zzgl. 20% USt.
( Overview of incidental costs )
- Family-friendly, end-of-terrace freehold house offering approx. 125 m² of living space across three floors, with a 212 m² south-facing garden. The property includes a fully tiled basement and two parking spaces at the front of the building.
- Situated in a peaceful, green setting on the outskirts of the city, at the end of a quiet cul-de-sac. Shops, bus stops, a primary school, and a kindergarten are just minutes away, with easy access to the city centre. Enjoy recreation in the verdant surroundings or at the nearby Voggenberg.
- Nestled in an idyllic location! The entrance hall, with a guest WC and cloakroom, leads into the open-plan living/dining area, which features a cosy Danish stove and opens onto a south-facing terrace and charming garden. The nearby stream and meadows are perfect for children to play in. A delightful archway connects the living space to a stylish wooden kitchen.
- The first floor features an XL master bedroom with a balcony, which can easily be divided into two rooms, if desired. There is also a study, ideal for a home office, and a bright family bathroom with a bathtub, shower, WC, and basin.
- The top floor comprises a spacious and versatile studio with stunning mountain views. The basement provides ample storage space and houses the technical systems.
- Built in 1994, this well-maintained property boasts wooden floors, gas central heating, satellite TV, and a utility room with a washing machine connection.


