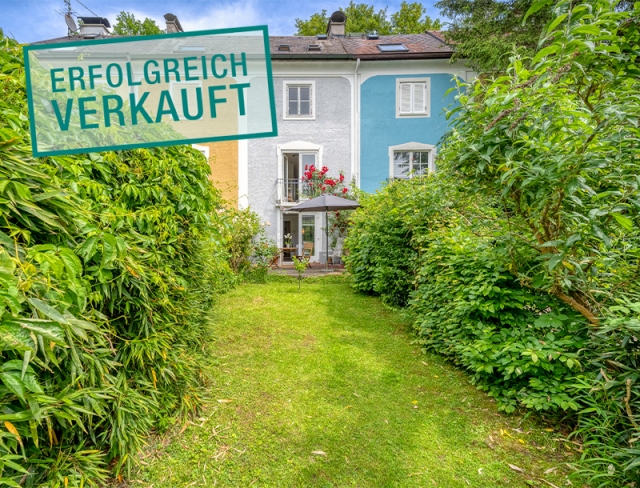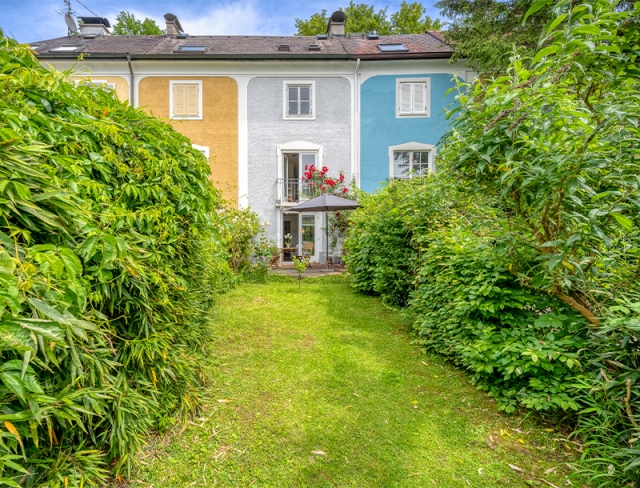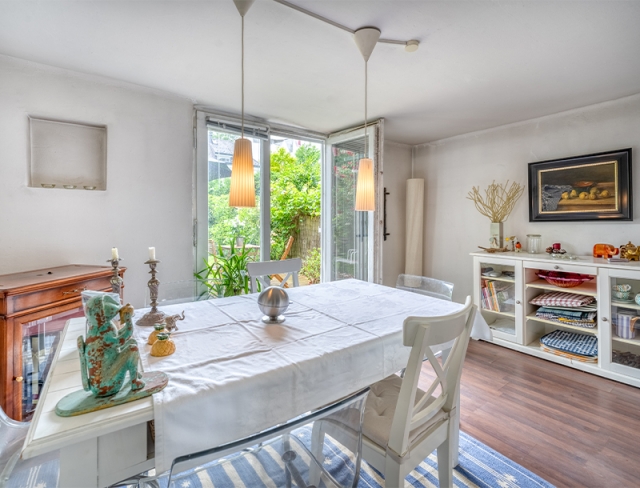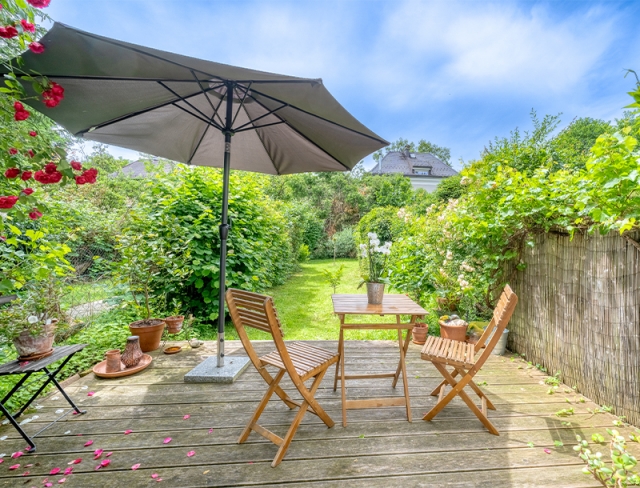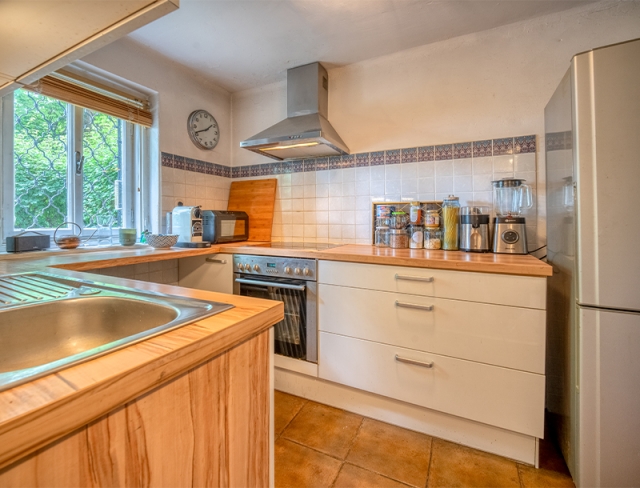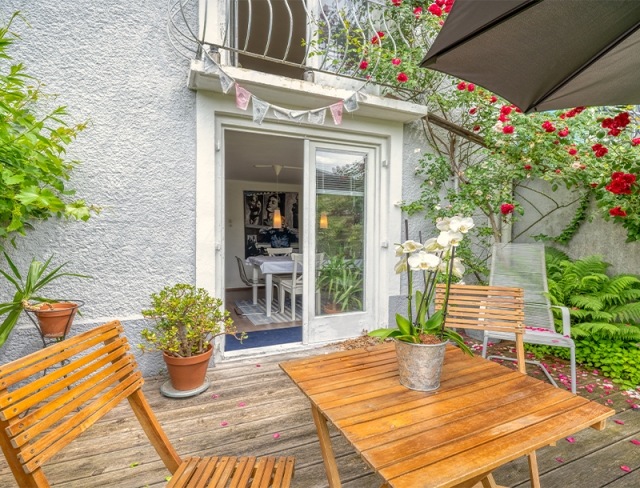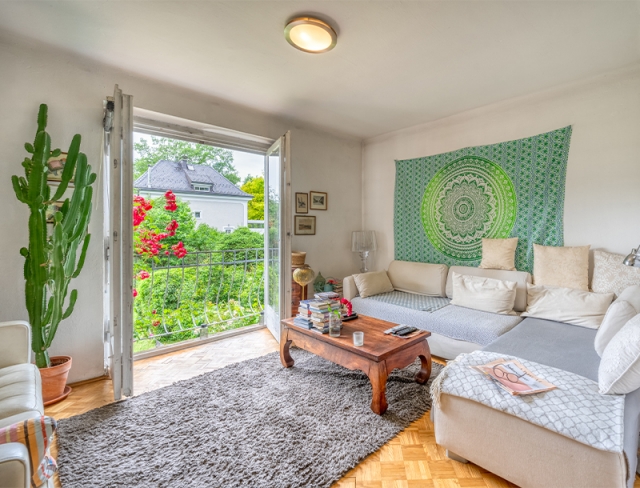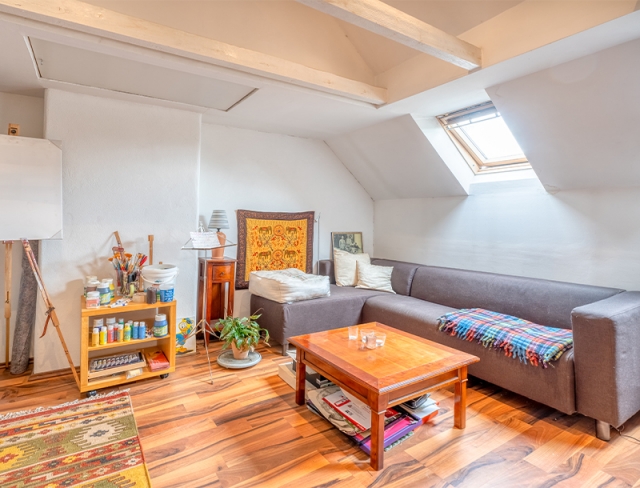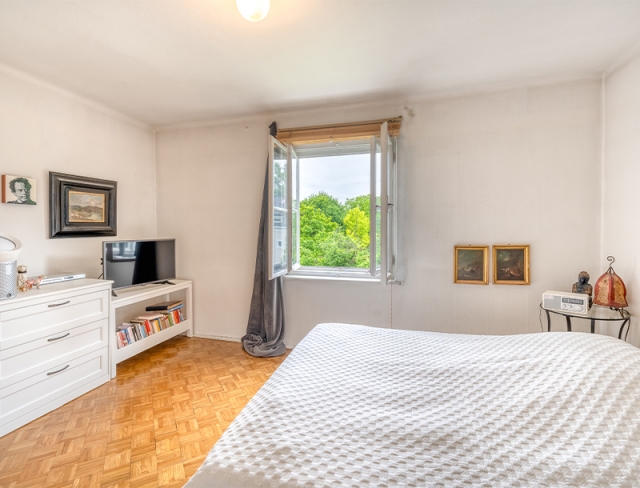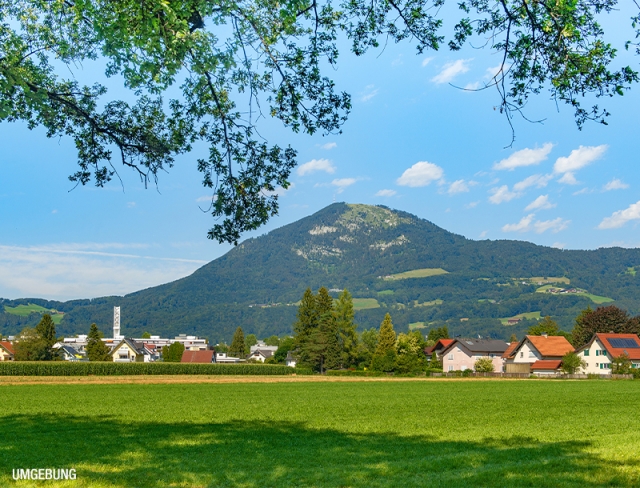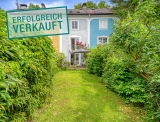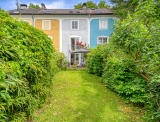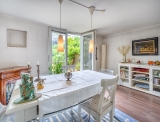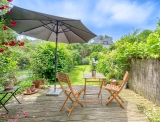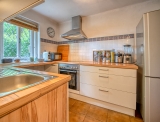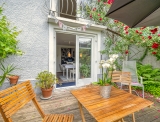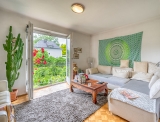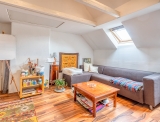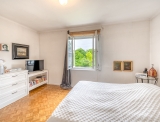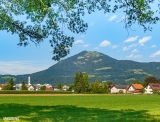Stairway to Heaven
Salzburg-Herrnau - Catalog Number: 07869
Sold
Property details
- Charming terraced house with approximately 105 m² of usable space over three floors, plus a loft studio on an approximately 169 m² west-facing plot with an idyllic garden. Resident parking permit available for parking in front of the house.
- Superb city location in the southern part of the city, with all amenities, including shopping, bus links, schools, and medical services quickly accessible. The Hellbrunner Allee and Salzach riverside are ideal for leisure enjoyment, and the Old Town is just a stone’s throw from the property.
- Designed by architect Otto Ponholzer, this terraced house in need of renovation delights with a unique four-level layout. The ground floor comprises a compact kitchen, a storage room, and a dining room with access to the sunny, romantic garden. The first floor accommodates a living room with a French balcony and a WC. The second floor houses two lovely bedrooms and a bathroom with a bathtub, basin, and window. The beautiful loft studio, illuminated by skylights, is charming, cosy, and versatile (e.g. spare room, home office, studio, or guest suite).
- Constructed around 1950, with a small front garden, district heating, cable TV, and a mix of laminate and wooden floors. Freehold ownership.
- Running costs approx. EUR 239/month plus domestic electricity. Handover in autumn 2024. HWB 205
An overview of the most important details
- Type
- Doppel- / Reihenhäuser
- Location
- Salzburg-Herrnau more info
- Area
-
approx. 105 m² useable space
approx. 169 m² plot
+ terrace with garden - Price
- € 530,000
- Commision
-
3% zzgl. 20% USt.
( Overview of incidental costs )
- Charming terraced house with approximately 105 m² of usable space over three floors, plus a loft studio on an approximately 169 m² west-facing plot with an idyllic garden. Resident parking permit available for parking in front of the house.
- Superb city location in the southern part of the city, with all amenities, including shopping, bus links, schools, and medical services quickly accessible. The Hellbrunner Allee and Salzach riverside are ideal for leisure enjoyment, and the Old Town is just a stone’s throw from the property.
- Designed by architect Otto Ponholzer, this terraced house in need of renovation delights with a unique four-level layout. The ground floor comprises a compact kitchen, a storage room, and a dining room with access to the sunny, romantic garden. The first floor accommodates a living room with a French balcony and a WC. The second floor houses two lovely bedrooms and a bathroom with a bathtub, basin, and window. The beautiful loft studio, illuminated by skylights, is charming, cosy, and versatile (e.g. spare room, home office, studio, or guest suite).
- Constructed around 1950, with a small front garden, district heating, cable TV, and a mix of laminate and wooden floors. Freehold ownership.


