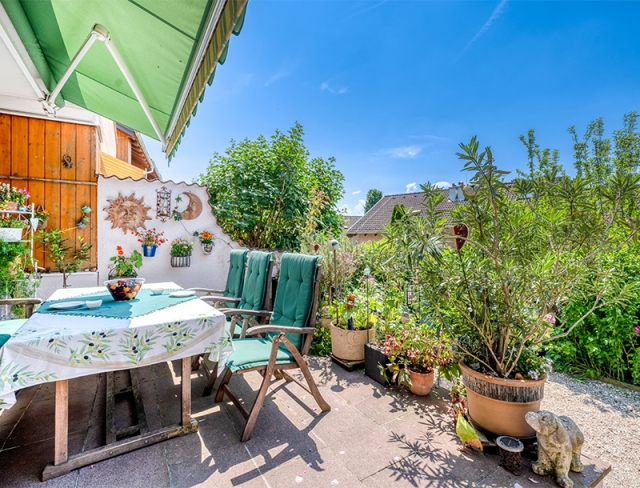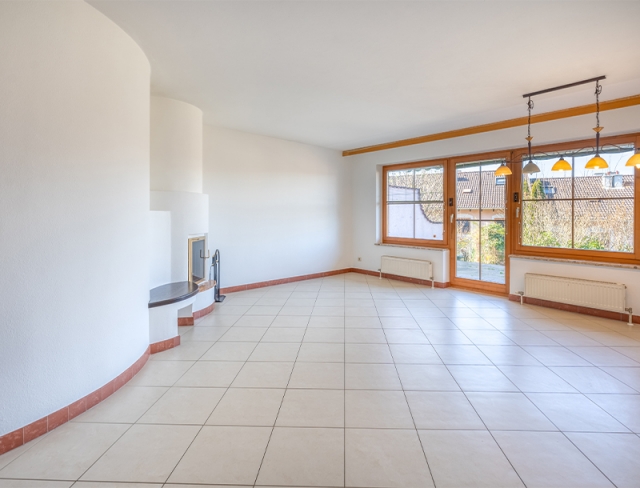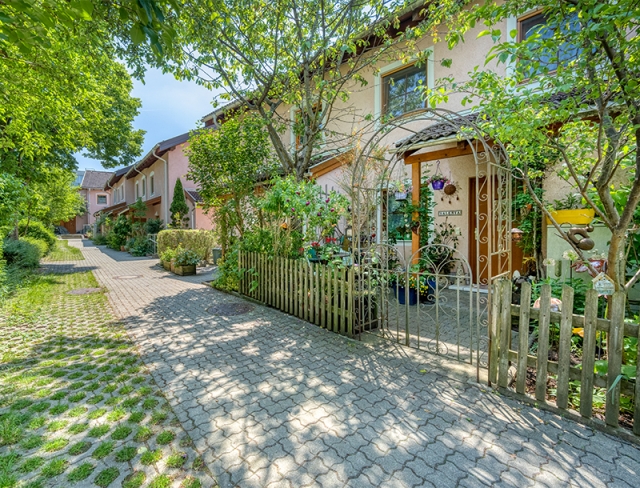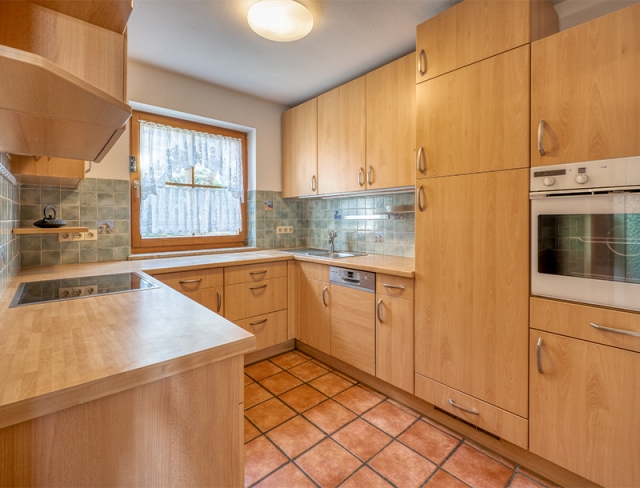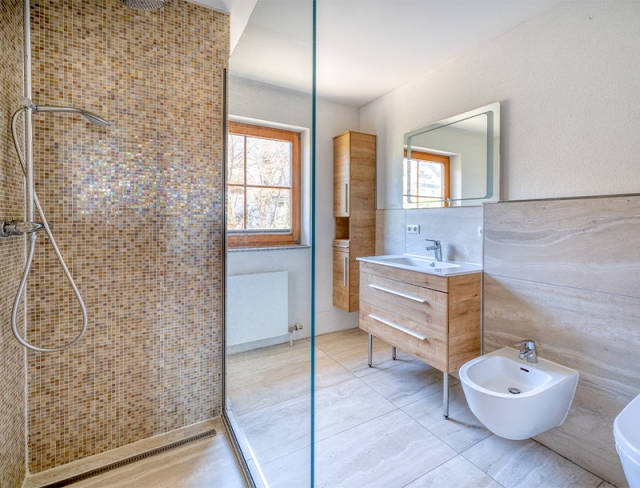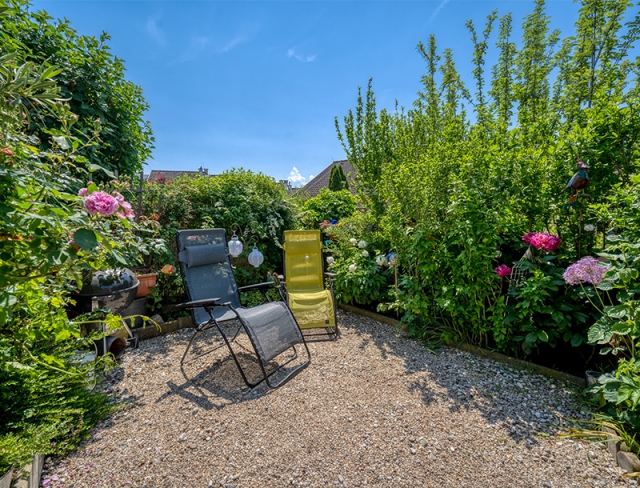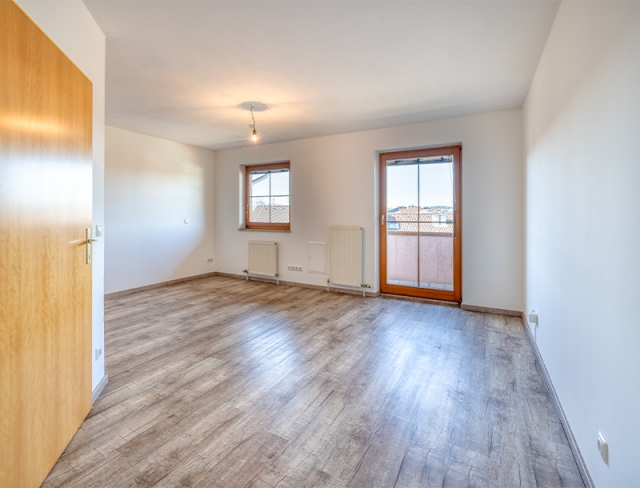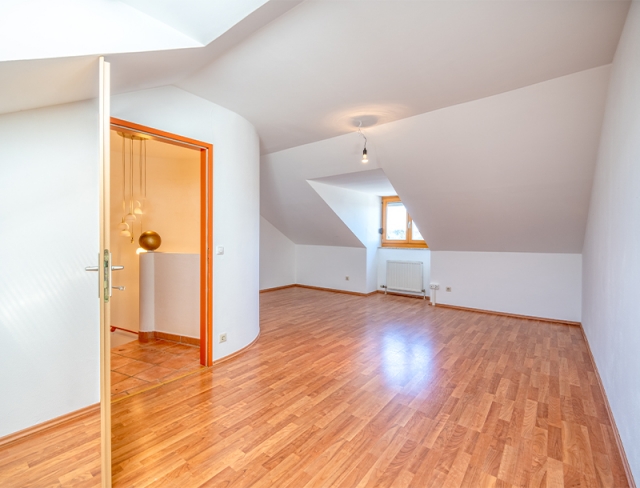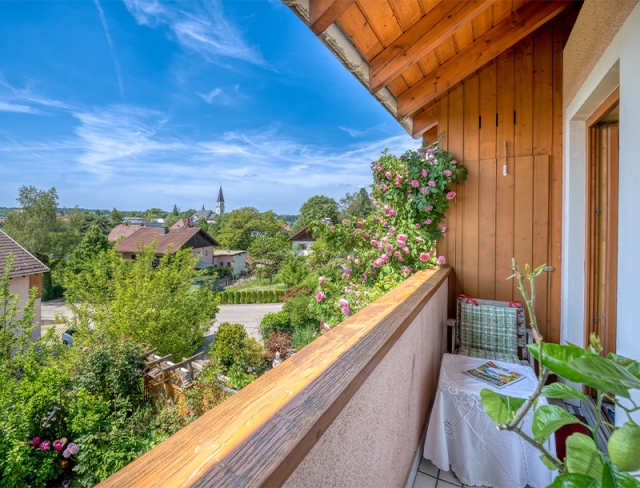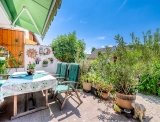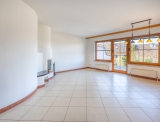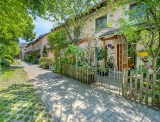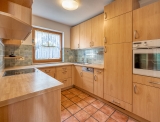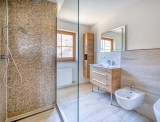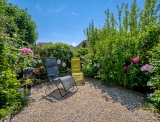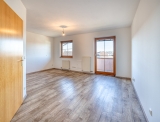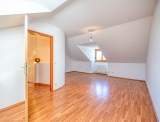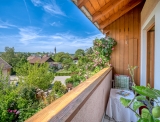Straight to the Heart
Oberndorf bei Salzburg - Catalog Number: 55091
Property details
- An inviting, well-proportioned middle terraced house awaits with an approx. 116.94 m² west-facing floorplan, approx. 18.82 m² front garden and a beautiful back garden on around 40.38 m², approx. 23 m² basement, small attic, 2 underground parking spaces.
- Countryside idyll! The property nestles is a tranquil location in the town of Oberndorf. The town centre, shops, schools, a doctor’s practice, and the railway station are within walking distance. Salzburg is only a few minutes away via the local railway connection.
- A charming front garden hugs the property. The ground floor comprises a vestibule with fitted cupboards, a guest WC and separate kitchen with two ovens, a Ceran hob and window. The convivial heart of the residence is a spacious living room with a cosy stove, dining area and access to the romantic garden. The view from the sunny terrace includes Oberndorf’s church tower. The first floor comprises the master bedroom with a pretty balcony, a second room and the family bathroom that is equipped with a walk-in shower, WC and bidet. The top floor houses an attractive studio that makes for an ideal children’s room, guest bedroom, study or fitness area.
- Building constructed in 1997, stone flooring, wood windows, gas heating, electric underfloor heating in the living area and bathroom. Cable TV and internet.
- Running costs Approx. EUR 186 per month plus gas and electricity, HWB 88. Available in autumn 2023
An overview of the most important details
- Type
- Doppel- / Reihenhäuser
- Location
- Oberndorf bei Salzburg more info
- Area
-
approx. 116.94 m² floorplan
+ approx. 40.38 m² garden with terrace
+ 2 underground parking spaces
- Price
- € 647,000
- Commision
-
3% zzgl. 20% USt.
( Overview of incidental costs )
- An inviting, well-proportioned middle terraced house awaits with an approx. 116.94 m² west-facing floorplan, approx. 18.82 m² front garden and a beautiful back garden on around 40.38 m², approx. 23 m² basement, small attic, 2 underground parking spaces.
- Countryside idyll! The property nestles is a tranquil location in the town of Oberndorf. The town centre, shops, schools, a doctor’s practice, and the railway station are within walking distance. Salzburg is only a few minutes away via the local railway connection.
- A charming front garden hugs the property. The ground floor comprises a vestibule with fitted cupboards, a guest WC and separate kitchen with two ovens, a Ceran hob and window. The convivial heart of the residence is a spacious living room with a cosy stove, dining area and access to the romantic garden. The view from the sunny terrace includes Oberndorf’s church tower. The first floor comprises the master bedroom with a pretty balcony, a second room and the family bathroom that is equipped with a walk-in shower, WC and bidet. The top floor houses an attractive studio that makes for an ideal children’s room, guest bedroom, study or fitness area.
- Building constructed in 1997, stone flooring, wood windows, gas heating, electric underfloor heating in the living area and bathroom. Cable TV and internet.


