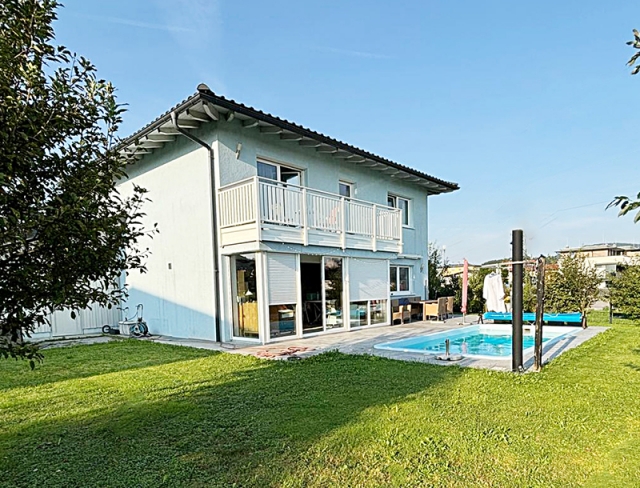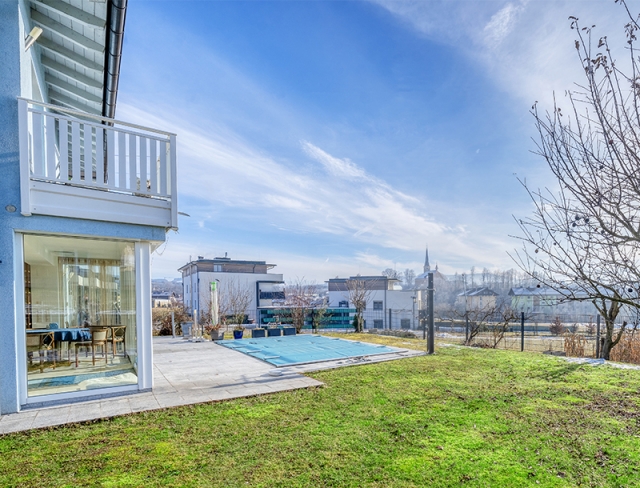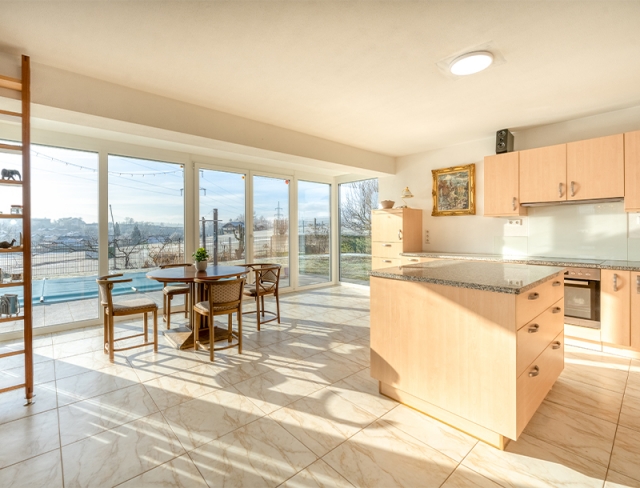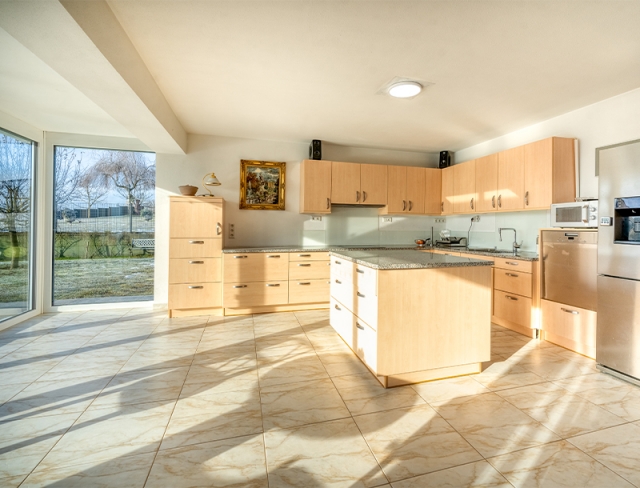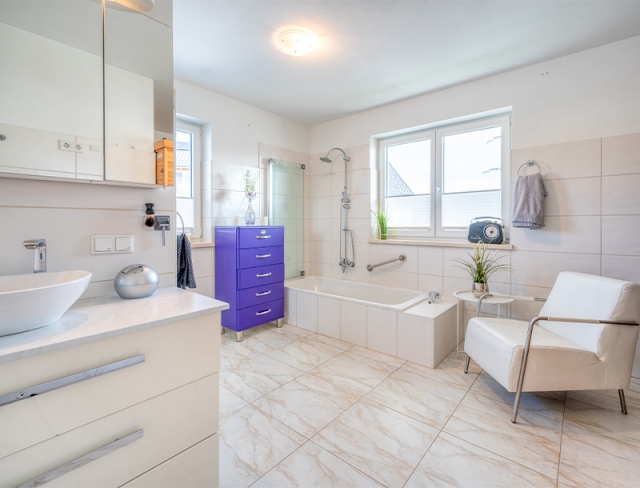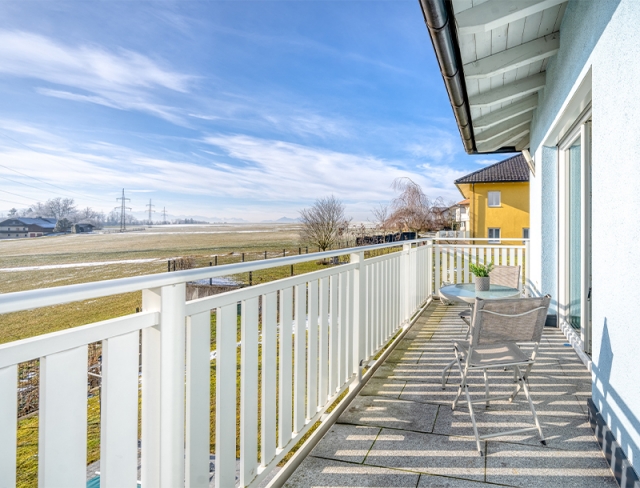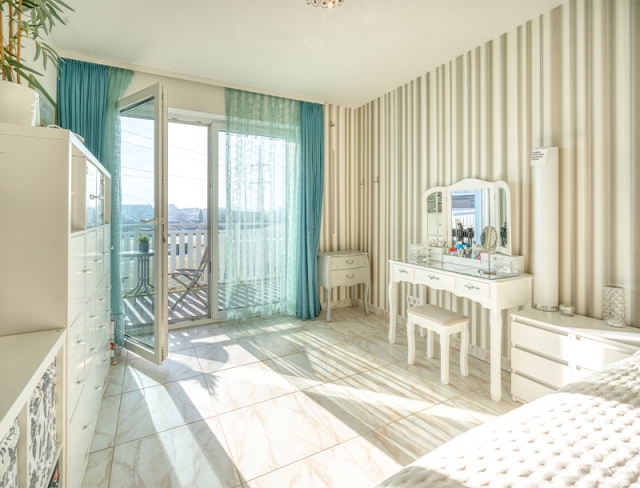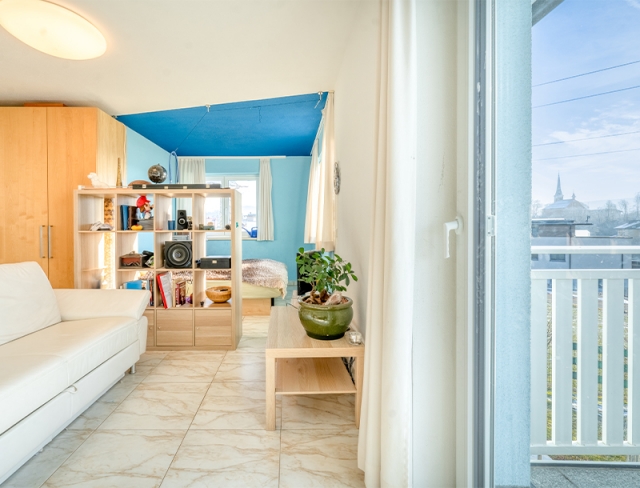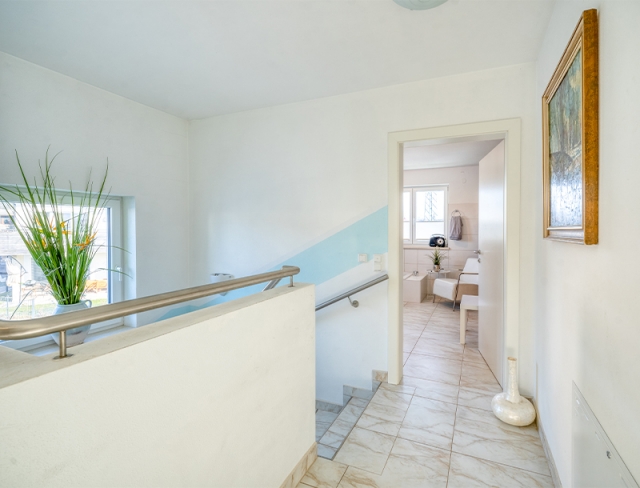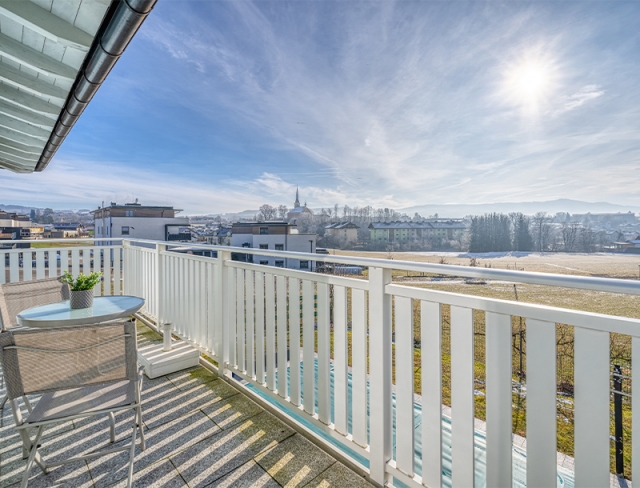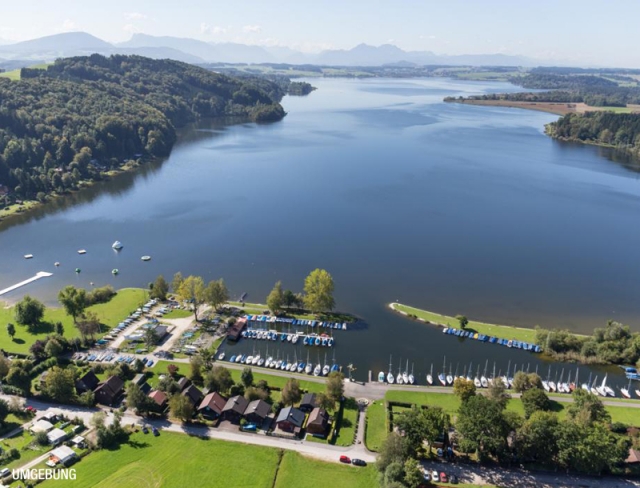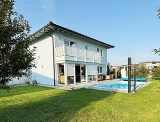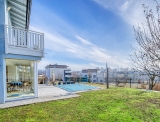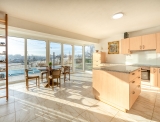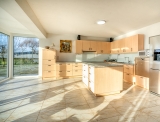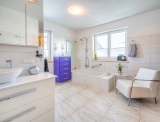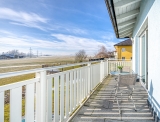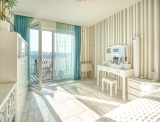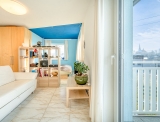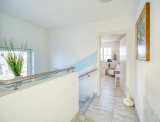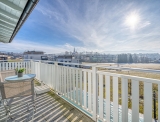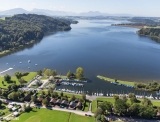Sun Day at the Pool
Neumarkt am Wallersee - Catalog Number: 55165
Property details
- Attractive, solidly built detached house with approx. 145 m² of living space on an 800 m² plot, plus a heated full basement, approx. 40 m² terrace, balcony, 6.5 x 3.5 m Leidenfrost pool, garden shed, double garage, and additional parking spaces.
- Bordering green fields! A fantastic location, with the town centre and its excellent amenities just a short walk away. A kindergarten, primary school, secondary school, and vocational college, along with great bus and rail connections, and the Wallersee lake right on your doorstep.
- The heart of the residence is the spacious 52 m² living area, where a large panoramic window offers a stunning view of the terrace and pool, stretching out towards the horizon. The integrated Breitschopf kitchen comes with premium appliances and a stone worktop. There’s also a room perfect for a home office or guest bedroom, as well as a shower room with a WC.
- Upstairs, there are currently three rooms, one of which is used as a walk-in wardrobe. The large children’s room could easily be divided to create two rooms. The spa bathroom is a real treat, featuring a bath, a window, and an infrared sauna.
- The basement offers plenty of storage space and utility areas, plus direct access to the garage.
- Built in 2013, in excellent condition, with light-coloured tiled flooring, efficient geothermal heating (deep drilling), underfloor heating in the basement, electric roller blinds, and a pool with either chlorine or saltwater, complete with a Roman staircase.
- Low running costs. HWB 39. Available from summer 2025.
An overview of the most important details
- Type
- Detached house / Villa
- Location
- Neumarkt am Wallersee more info
- Area
-
approx. 145 m² floorplan
approx. 800 m² plot
+ approx. 40 m² terrace
+ balcony
+ pool
+ double garage - Price
- € 1,030,000
- Commision
-
3% zzgl. 20% USt.
( Overview of incidental costs )
- Attractive, solidly built detached house with approx. 145 m² of living space on an 800 m² plot, plus a heated full basement, approx. 40 m² terrace, balcony, 6.5 x 3.5 m Leidenfrost pool, garden shed, double garage, and additional parking spaces.
- Bordering green fields! A fantastic location, with the town centre and its excellent amenities just a short walk away. A kindergarten, primary school, secondary school, and vocational college, along with great bus and rail connections, and the Wallersee lake right on your doorstep.
- The heart of the residence is the spacious 52 m² living area, where a large panoramic window offers a stunning view of the terrace and pool, stretching out towards the horizon. The integrated Breitschopf kitchen comes with premium appliances and a stone worktop. There’s also a room perfect for a home office or guest bedroom, as well as a shower room with a WC.
- Upstairs, there are currently three rooms, one of which is used as a walk-in wardrobe. The large children’s room could easily be divided to create two rooms. The spa bathroom is a real treat, featuring a bath, a window, and an infrared sauna.
- The basement offers plenty of storage space and utility areas, plus direct access to the garage.
- Built in 2013, in excellent condition, with light-coloured tiled flooring, efficient geothermal heating (deep drilling), underfloor heating in the basement, electric roller blinds, and a pool with either chlorine or saltwater, complete with a Roman staircase.
- Low running costs. HWB 39. Available from summer 2025.


