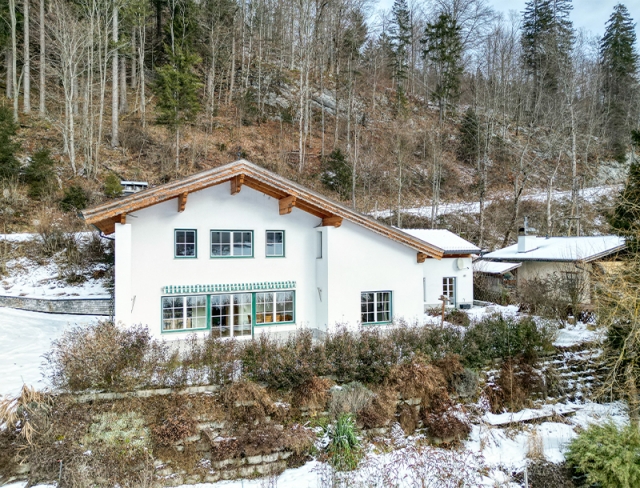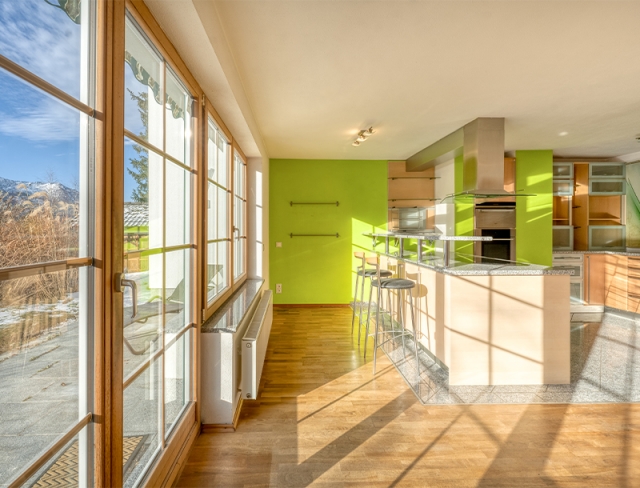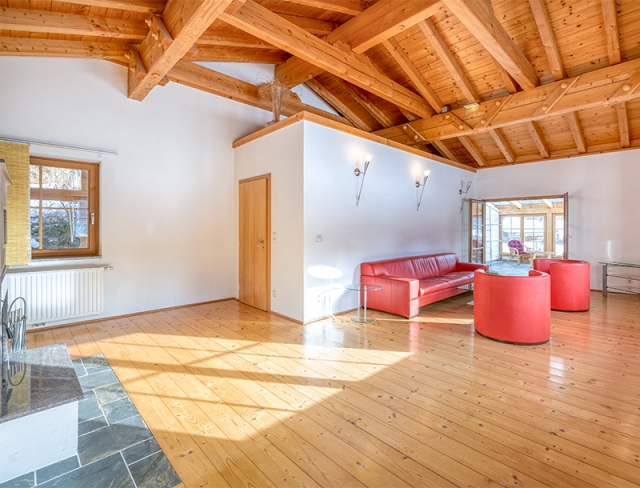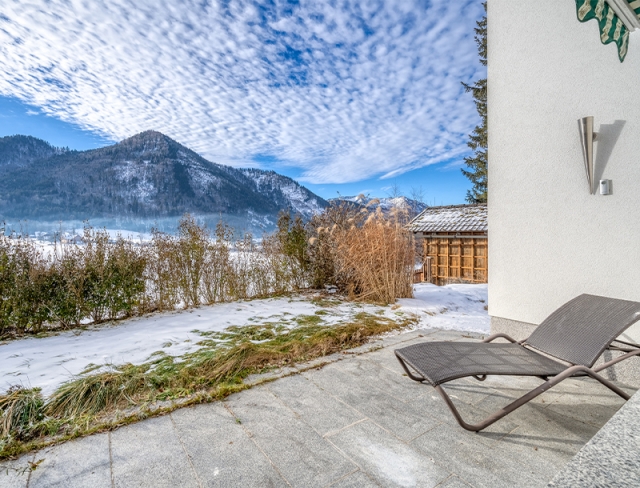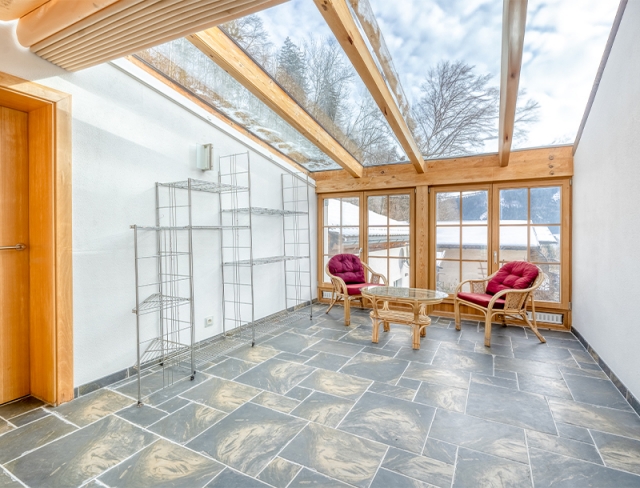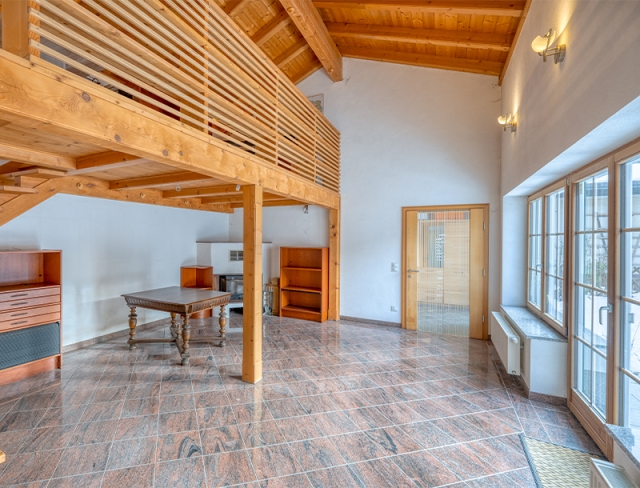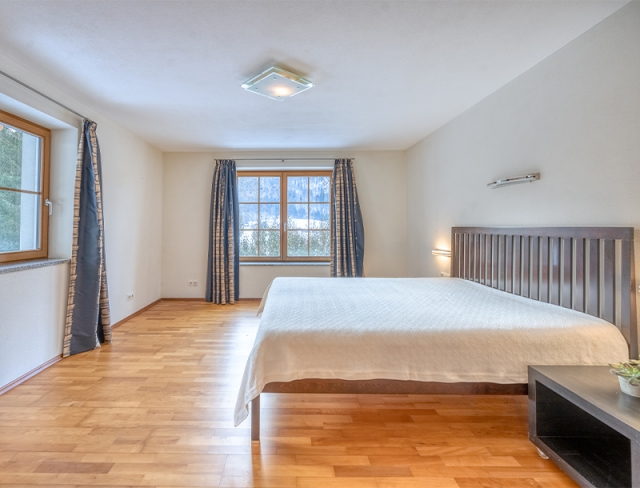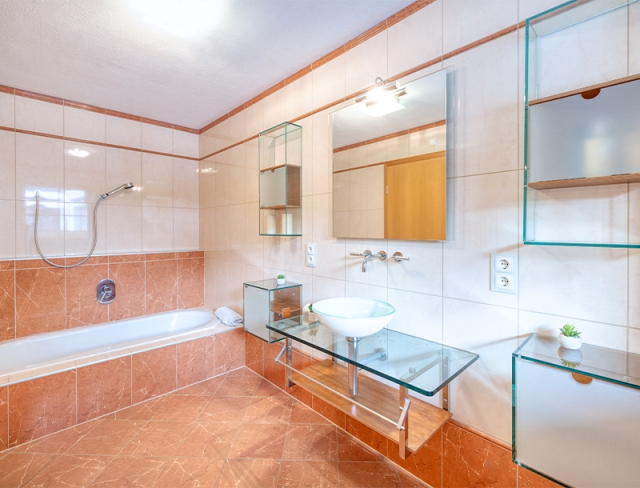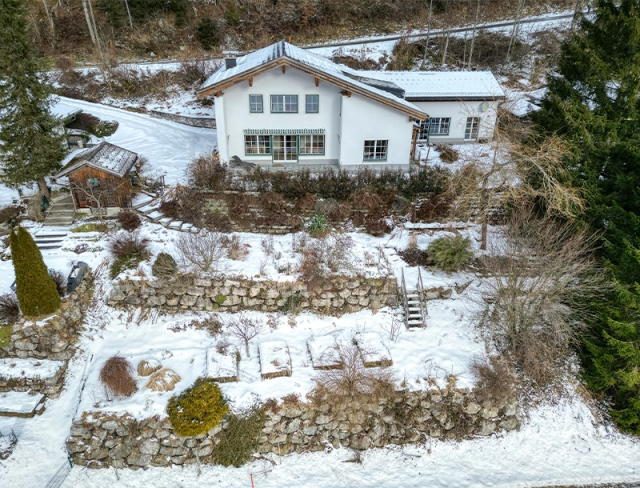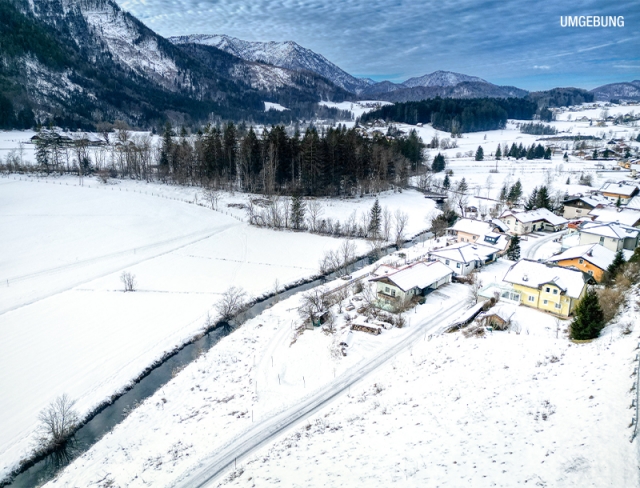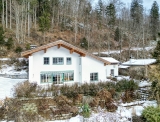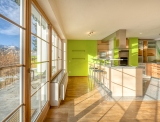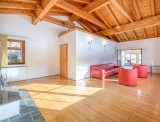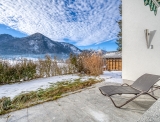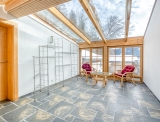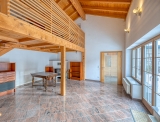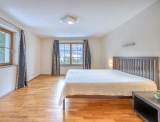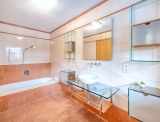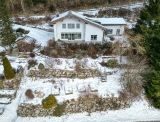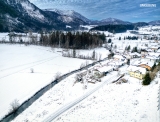Natural Beauty
Faistenau bei Salzburg - Catalog Number: 55161
Property details
- Unique, solidly built detached house with approx. 222 m² of living space on the ground and first floors, set on a gently sloping 1,047 m² south-facing plot. Includes two parking spaces.
- A dream location for hiking and cross-country skiing! Nestled in the natural beauty of Tiefbrunnau, just 4 km from Faistenau, which offers a kindergarten, schools, and a supermarket. Bus stop within walking distance, and both the Fuschlsee and Hintersee lakes can be reached in just a few minutes.
- The spacious entrance hall leads into the inviting Nolte kitchen, featuring high-quality appliances and a bar area. The dining area enjoys stunning views of the terrace, the garden with a small biotope, and the breathtaking Osterhorn mountain range. A bedroom with a bathroom (featuring a bathtub) and a guest WC completes the ground-floor plan. The charming extension with a cosy wood-burning stove is perfect as a home office, library, guest space, or a retreat for a teenager.
- Upstairs, a generous living room awaits, featuring a fireplace, an open loft-style ceiling, and an adjoining winter garden with sun shading. This level also offers a private sauna and a modern shower room.
- Built in 1971, extensively renovated in 2002. Attic/storage space, cable TV, and Tiefbrunnau spring water supply.
- Purchase agreement to be handled by Dr. Ernst Kohlbacher law firm, Salzburg.
- Running costs approx. EUR 95 per month plus electricity and oil based on consumption. HWB 71 fGEE 1.03
An overview of the most important details
- Type
- Detached house / Villa
- Location
- Faistenau bei Salzburg more info
- Area
-
approx. 222 m² floorplan
approx. 1,047 m² plot
+ terrace
+ 2 outdoor parking spaces - Price
- € 795,000
- Commision
-
3% zzgl. 20% USt.
( Overview of incidental costs )
- Unique, solidly built detached house with approx. 222 m² of living space on the ground and first floors, set on a gently sloping 1,047 m² south-facing plot. Includes two parking spaces.
- A dream location for hiking and cross-country skiing! Nestled in the natural beauty of Tiefbrunnau, just 4 km from Faistenau, which offers a kindergarten, schools, and a supermarket. Bus stop within walking distance, and both the Fuschlsee and Hintersee lakes can be reached in just a few minutes.
- The spacious entrance hall leads into the inviting Nolte kitchen, featuring high-quality appliances and a bar area. The dining area enjoys stunning views of the terrace, the garden with a small biotope, and the breathtaking Osterhorn mountain range. A bedroom with a bathroom (featuring a bathtub) and a guest WC completes the ground-floor plan. The charming extension with a cosy wood-burning stove is perfect as a home office, library, guest space, or a retreat for a teenager.
- Upstairs, a generous living room awaits, featuring a fireplace, an open loft-style ceiling, and an adjoining winter garden with sun shading. This level also offers a private sauna and a modern shower room.
- Built in 1971, extensively renovated in 2002. Attic/storage space, cable TV, and Tiefbrunnau spring water supply.
- Purchase agreement to be handled by Dr. Ernst Kohlbacher law firm, Salzburg.


