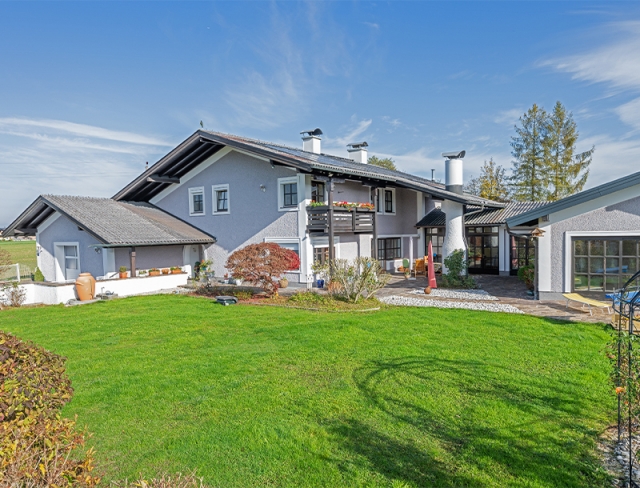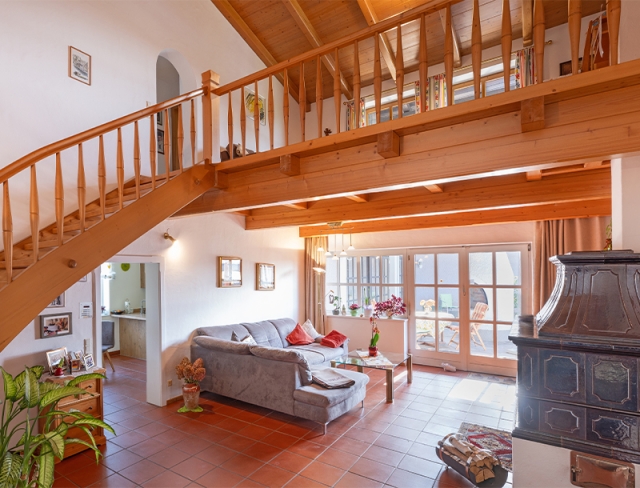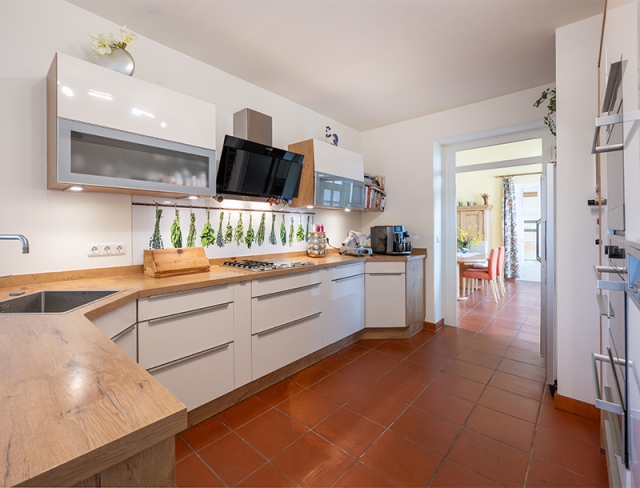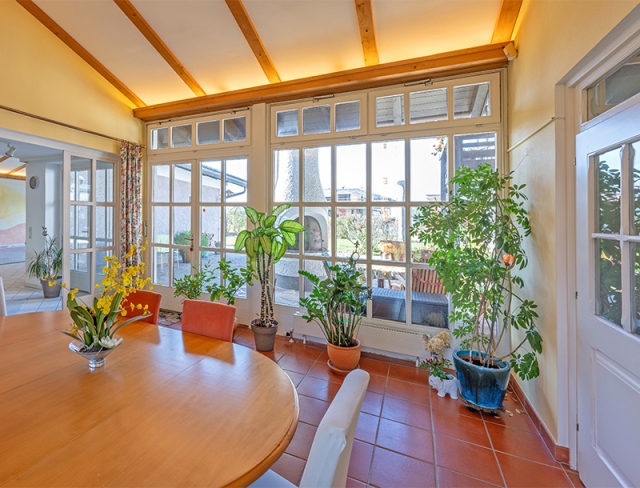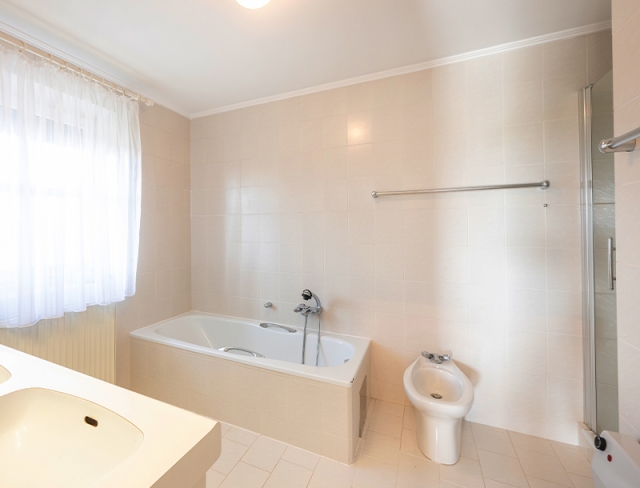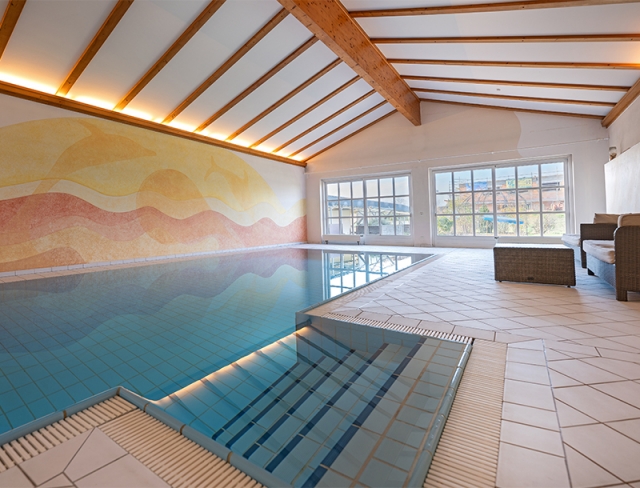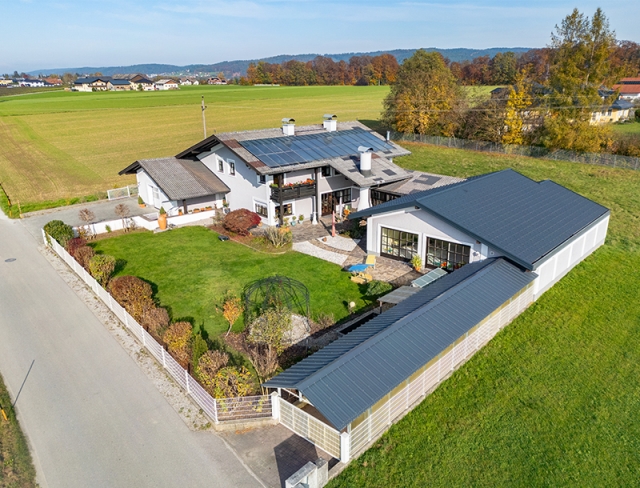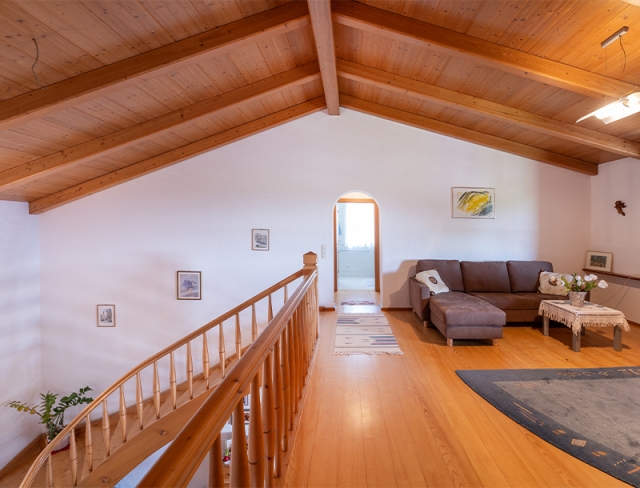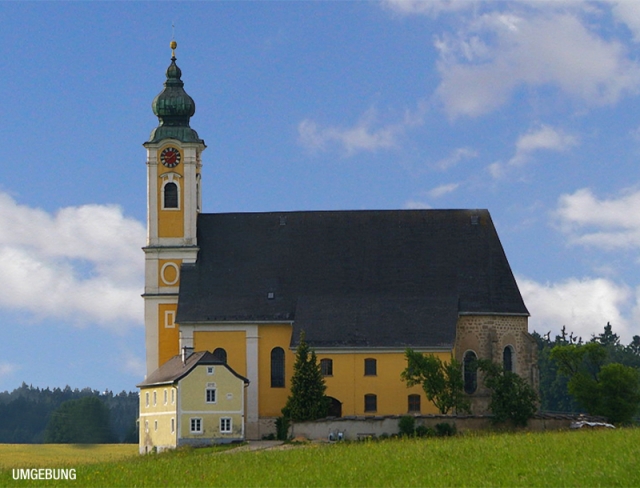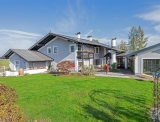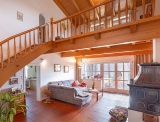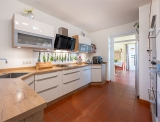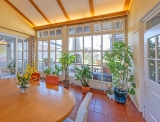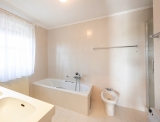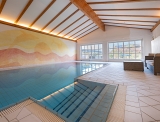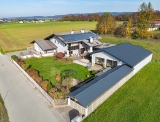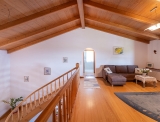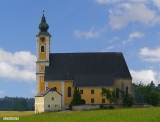Manor House for Free Spirits
Mattighofen - Catalog Number: 55157
Property details
- Generous living and working in style! An exceptionally spacious detached house with around 400 m² of living space, plus an indoor pool on an approx. 1,706 m² plot, full basement, carport, garage spaces, and additional outdoor parking.
- Set amidst woods, meadows, and fields! An idyllic location just a few minutes from Mattighofen with excellent local amenities: shopping, restaurants, kindergarten, schools, doctors, train station, and more.
- Bring your ideas to life! The heart of this lovingly maintained home is the spacious living room with a charming tiled stove, opening onto a covered terrace. The high-quality kitchen, complete with a gas hob, steam oven, and Miele appliances, boasts lovely verdant views. The conservatory leads to the indoor pool, which is equipped with a shower, WC, and infrared sauna, and can be opened up to the garden.
- The upper level houses a welcoming gallery, three comfortable bedrooms, a family bathroom with a bathtub, shower, and bidet, as well as two utility rooms. The basement offers ample storage space.
- Built in 1984 with an extension added in 1994, featuring pellet and underfloor heating, 4 WCs and 3 bathrooms, solar panels for the pool and hot water, terracotta floors, utility rooms, office spaces, workshop, storage, shed, and much more.
- Running costs Running costs: € 421, energy performance certificate pending
An overview of the most important details
- Type
- Detached house / Villa
- Location
- Mattighofen more info
- Area
-
approx. 400 m² floorplan
approx. 1,706 m² plot
+ terrace/balcony
+ indoor pool - Price
- € 995,000
- Commision
-
3% zzgl. 20% USt.
( Overview of incidental costs )
- Generous living and working in style! An exceptionally spacious detached house with around 400 m² of living space, plus an indoor pool on an approx. 1,706 m² plot, full basement, carport, garage spaces, and additional outdoor parking.
- Set amidst woods, meadows, and fields! An idyllic location just a few minutes from Mattighofen with excellent local amenities: shopping, restaurants, kindergarten, schools, doctors, train station, and more.
- Bring your ideas to life! The heart of this lovingly maintained home is the spacious living room with a charming tiled stove, opening onto a covered terrace. The high-quality kitchen, complete with a gas hob, steam oven, and Miele appliances, boasts lovely verdant views. The conservatory leads to the indoor pool, which is equipped with a shower, WC, and infrared sauna, and can be opened up to the garden.
- The upper level houses a welcoming gallery, three comfortable bedrooms, a family bathroom with a bathtub, shower, and bidet, as well as two utility rooms. The basement offers ample storage space.
- Built in 1984 with an extension added in 1994, featuring pellet and underfloor heating, 4 WCs and 3 bathrooms, solar panels for the pool and hot water, terracotta floors, utility rooms, office spaces, workshop, storage, shed, and much more.


