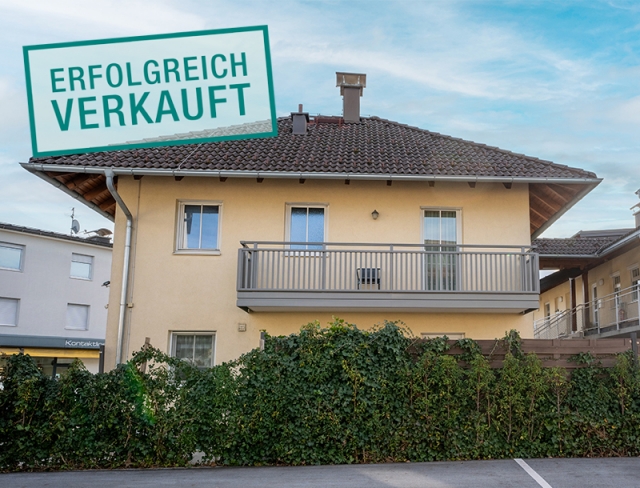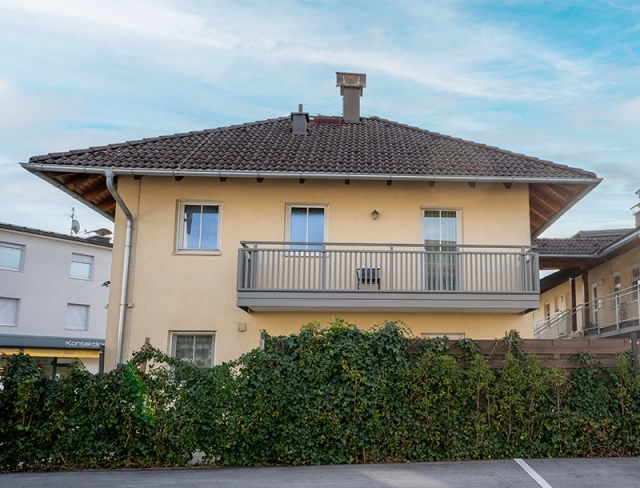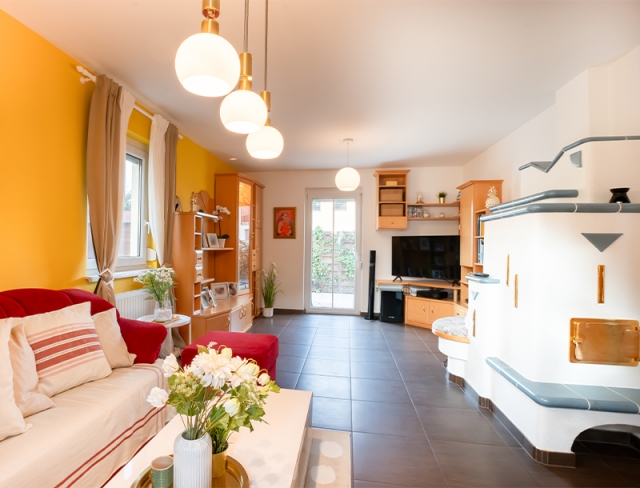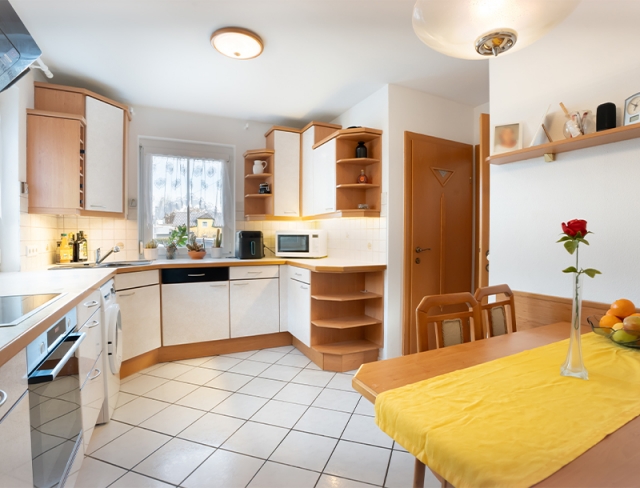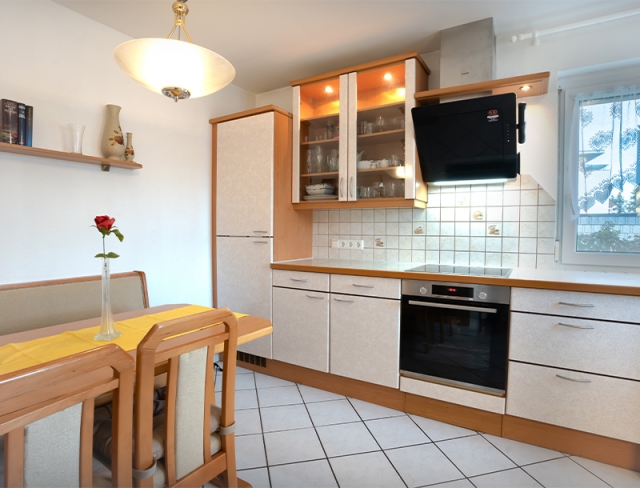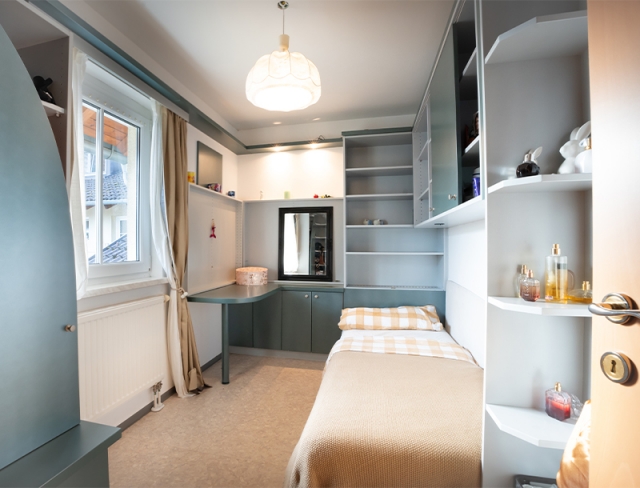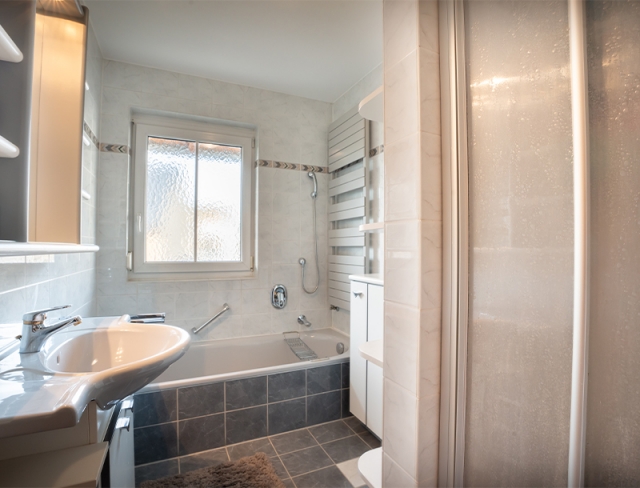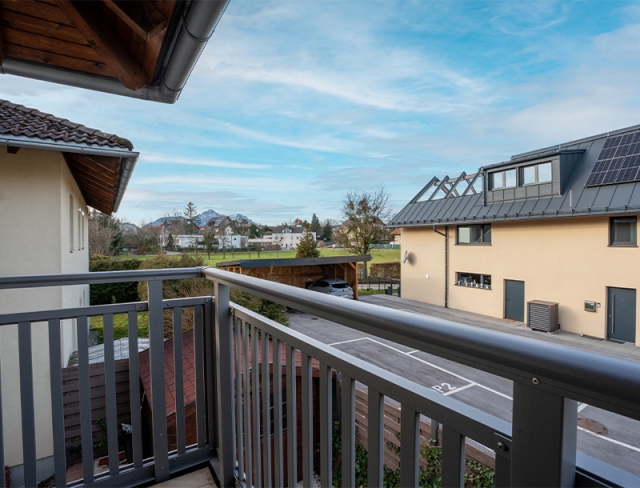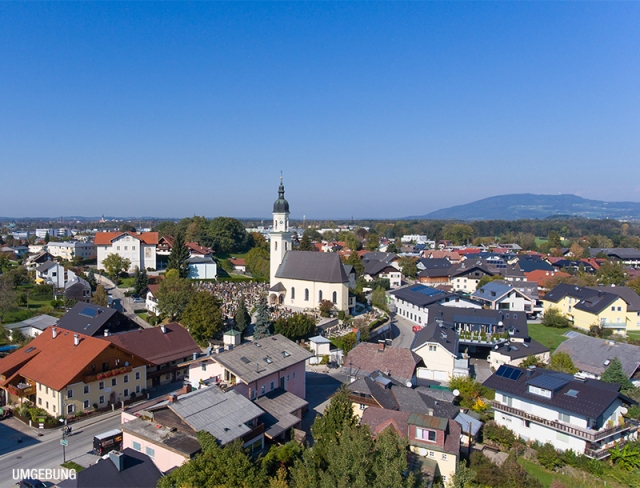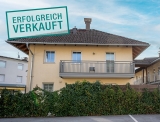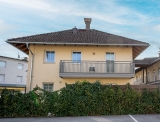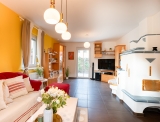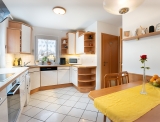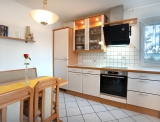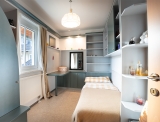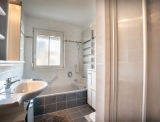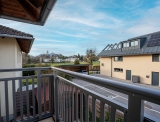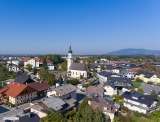Tiled Stove Warmth
Salzburg-Alt-Liefering - Catalog Number: 55159
Property details
- Freehold house with approx. 90.98 m² living space, terrace, approx. 80 m² garden, 46.88 m² basement, and an additional basement room of around 11 m², 6.33 m² balcony, loft, garden shed, and 2 outdoor parking spaces.
- Central location in Alt-Liefering – the village within the city! The setting offers tranquillity while still benefiting from excellent infrastructure: bus and rail connections, supermarkets, and motorway access – all nearby.
- Inviting, charming, and cosy! The well-maintained house boasts an attractive layout over two levels. The hallway leads into a cosy living/dining area featuring a beautiful tiled stove with a bench, surrounded by a terrace and garden. The separate kitchen is well-equipped with new Bosch appliances, including a washing machine. The ground floor also includes a guest WC and a pantry.
- On the upper level, there are two versatile rooms – one with a balcony and views of the Untersberg – as well as a small study, a bathroom with a bathtub, shower, heated towel rail, and window, a separate WC, and a storage room. The basement offers plenty of storage space.
- Built in 1997, with gas heating, cable TV, and parquet flooring. Shared laundry/drying rooms and a bicycle storage room are available in the building.
- Running costs approx. EUR 492 plus EUR 123 reserve fund. Purchase agreement provided by Dr. Robert Galler. HWB 118
An overview of the most important details
- Type
- Detached house / Villa
- Location
- Salzburg-Alt-Liefering more info
- Area
-
approx. 90.98 m² floorplan
+ approx. 80 m² terrace/garden
+ approx. 6.33 m² balcony
+ 2 outdoor parking spaces - Price
- € 645,000
- Commision
-
3% zzgl. 20% USt.
( Overview of incidental costs )
- Freehold house with approx. 90.98 m² living space, terrace, approx. 80 m² garden, 46.88 m² basement, and an additional basement room of around 11 m², 6.33 m² balcony, loft, garden shed, and 2 outdoor parking spaces.
- Central location in Alt-Liefering – the village within the city! The setting offers tranquillity while still benefiting from excellent infrastructure: bus and rail connections, supermarkets, and motorway access – all nearby.
- Inviting, charming, and cosy! The well-maintained house boasts an attractive layout over two levels. The hallway leads into a cosy living/dining area featuring a beautiful tiled stove with a bench, surrounded by a terrace and garden. The separate kitchen is well-equipped with new Bosch appliances, including a washing machine. The ground floor also includes a guest WC and a pantry.
- On the upper level, there are two versatile rooms – one with a balcony and views of the Untersberg – as well as a small study, a bathroom with a bathtub, shower, heated towel rail, and window, a separate WC, and a storage room. The basement offers plenty of storage space.
- Built in 1997, with gas heating, cable TV, and parquet flooring. Shared laundry/drying rooms and a bicycle storage room are available in the building.


