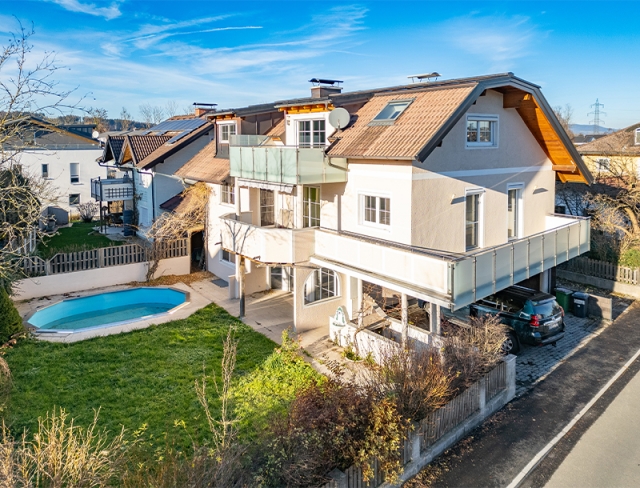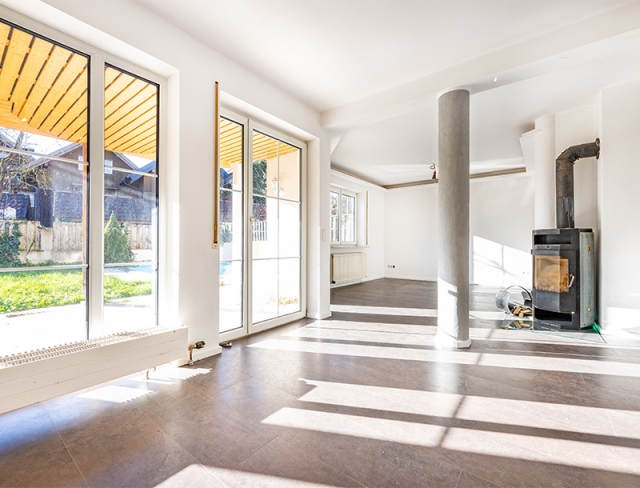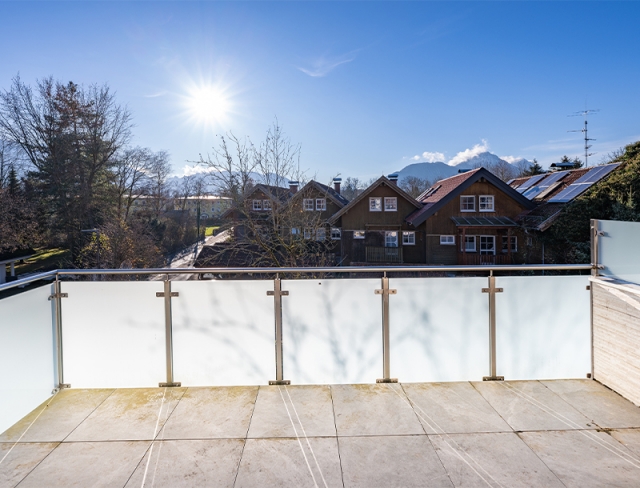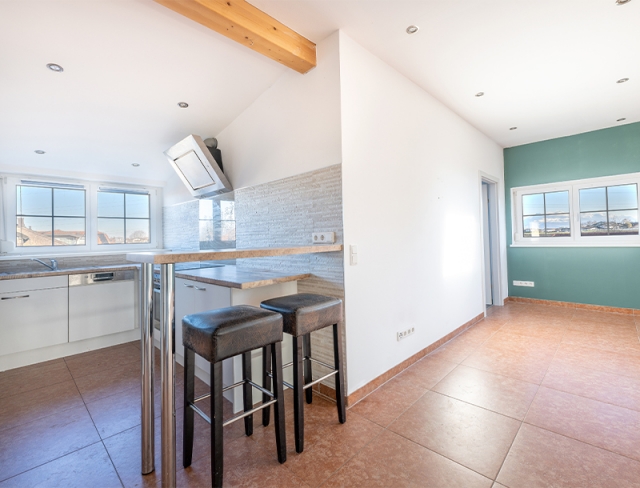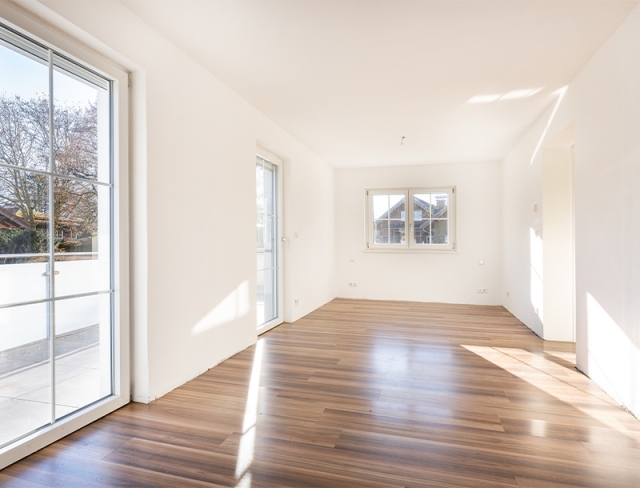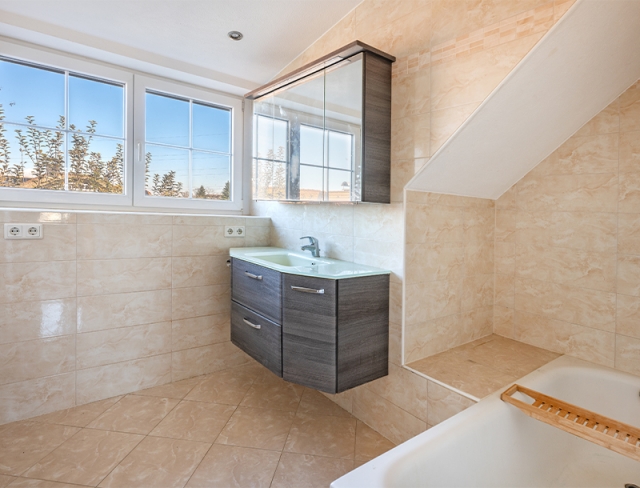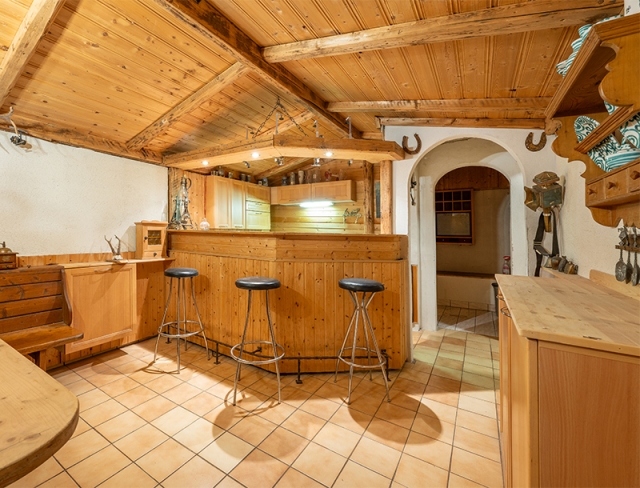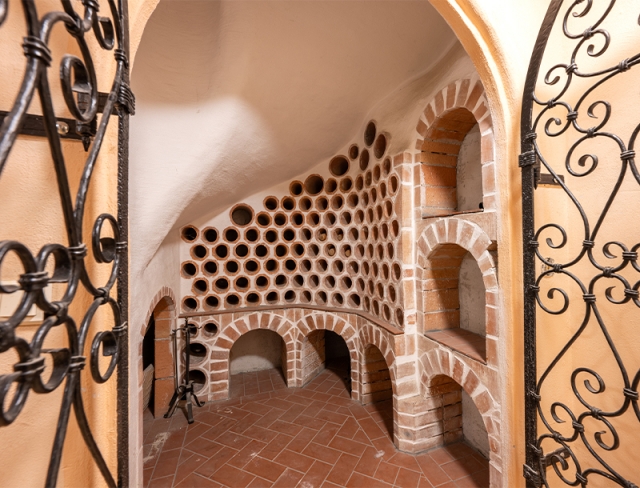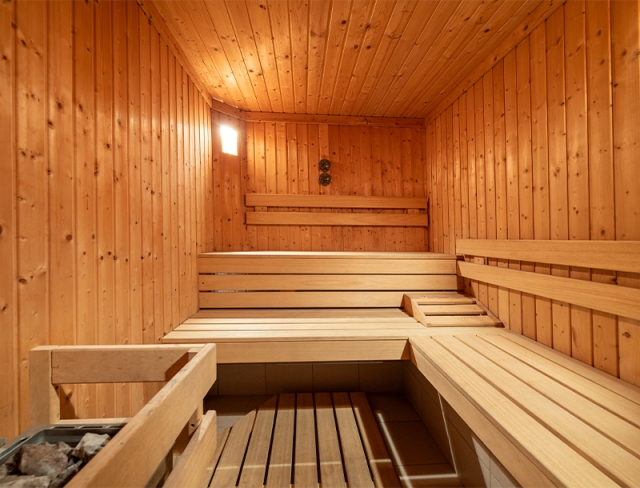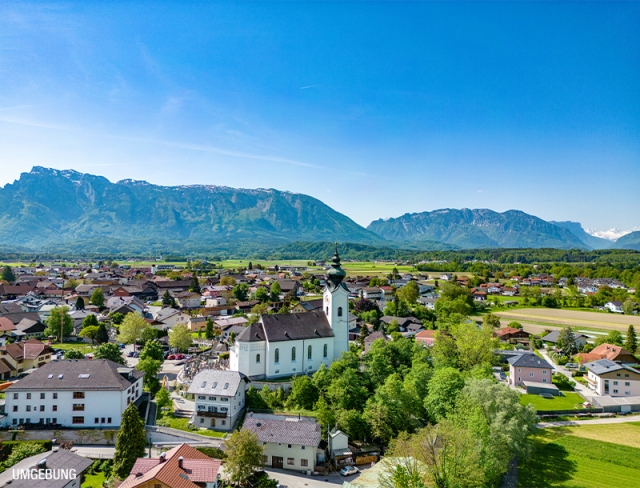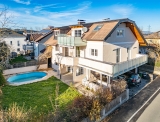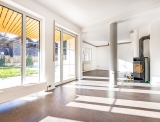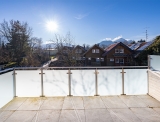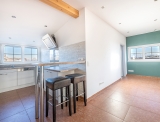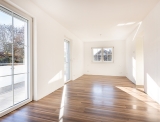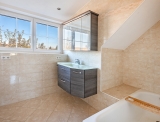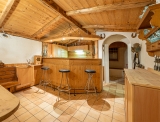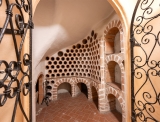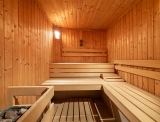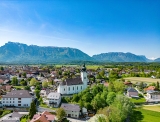A Family Affair
Wals bei Salzburg - Catalog Number: 55163
Property details
- Two in one! A charming two-family home with 213 m² of living space spread over three levels, set on a 409 m² plot. The property includes a garden, a heated pool, a garage, and a garden shed, with a separate entrance to the upper level.
- Shop fresh from local farmers! Located in a peaceful, green neighbourhood near the beautiful Auschneidersee lake, with cycle paths and walking trails along the Saalach River. Bus stops, a primary school, and a kindergarten are all within easy reach.
- Plenty of space to feel at home! On the ground floor the spacious living room with a cosy Danish wood burner takes centre stage. Connections for a new kitchen are already in place. The sunny terrace is hugged by a garden with a pool. A modern bathroom with a walk-in shower and WC completes the layout on this level.
- The first floor features a living room and two oversized bedrooms, all with access to a balcony, plus a bright bathroom with a shower, window, and WC.
- The top floor is a self-contained apartment with a large open-plan living area, a kitchen, and access to a terrace offering stunning mountain views. This floor also includes a bedroom, a bathroom, and a WC.
- The basement provides even more space, including a sauna, a shower, a cosy sitting room, a workshop, and additional storage areas.
- Built in 1990 and renovated in 2008, this home also features a gas heating system (set to be updated in 2024), partial underfloor heating, a water filtration system, and blinds.
- Running costs approx. EUR 116, HWB 108
An overview of the most important details
- Type
- Detached house / Villa
- Location
- Wals bei Salzburg more info
- Area
-
approx. 213 m² floorplan
approx. 409 m² plot
+ terraces
+ heated pool
+ garage - Price
- € 874,000
- Commision
-
3% zzgl. 20% USt.
( Overview of incidental costs )
- Two in one! A charming two-family home with 213 m² of living space spread over three levels, set on a 409 m² plot. The property includes a garden, a heated pool, a garage, and a garden shed, with a separate entrance to the upper level.
- Shop fresh from local farmers! Located in a peaceful, green neighbourhood near the beautiful Auschneidersee lake, with cycle paths and walking trails along the Saalach River. Bus stops, a primary school, and a kindergarten are all within easy reach.
- Plenty of space to feel at home! On the ground floor the spacious living room with a cosy Danish wood burner takes centre stage. Connections for a new kitchen are already in place. The sunny terrace is hugged by a garden with a pool. A modern bathroom with a walk-in shower and WC completes the layout on this level.
- The first floor features a living room and two oversized bedrooms, all with access to a balcony, plus a bright bathroom with a shower, window, and WC.
- The top floor is a self-contained apartment with a large open-plan living area, a kitchen, and access to a terrace offering stunning mountain views. This floor also includes a bedroom, a bathroom, and a WC.
- The basement provides even more space, including a sauna, a shower, a cosy sitting room, a workshop, and additional storage areas.
- Built in 1990 and renovated in 2008, this home also features a gas heating system (set to be updated in 2024), partial underfloor heating, a water filtration system, and blinds.


