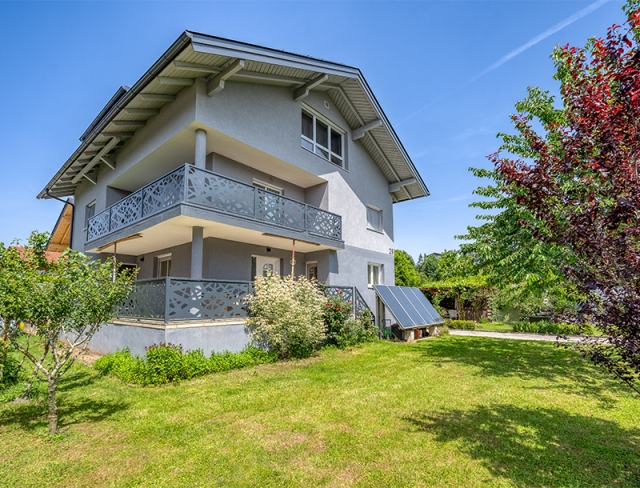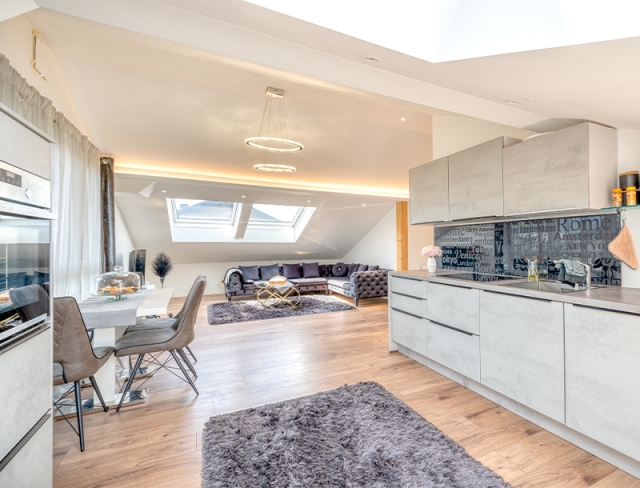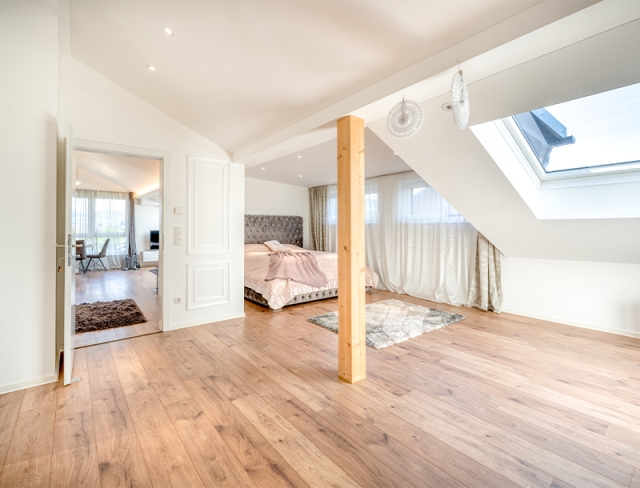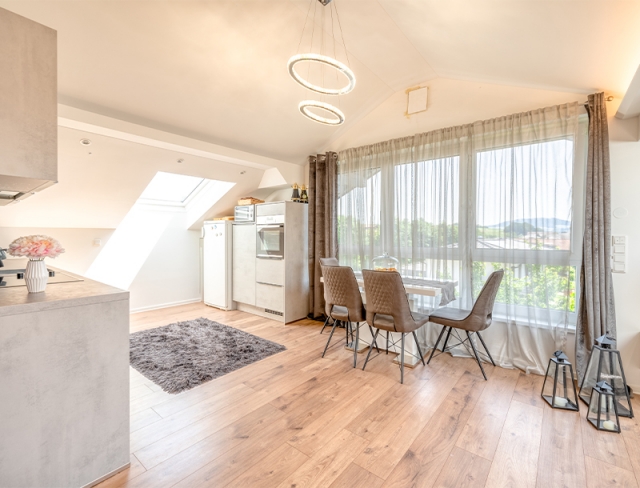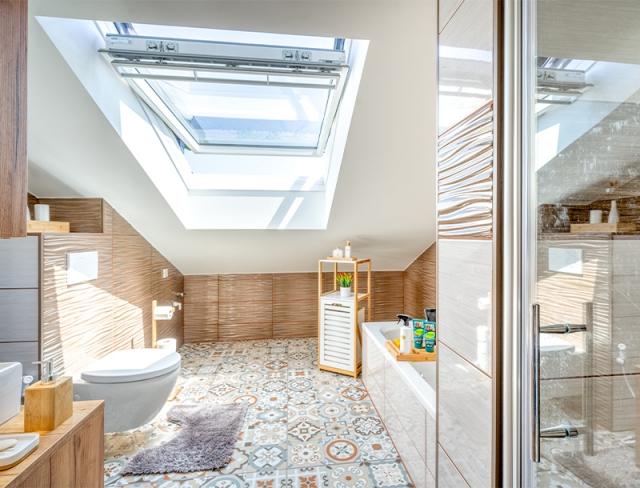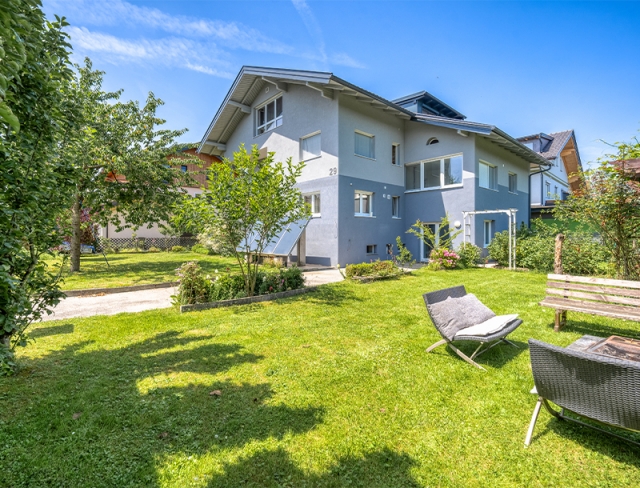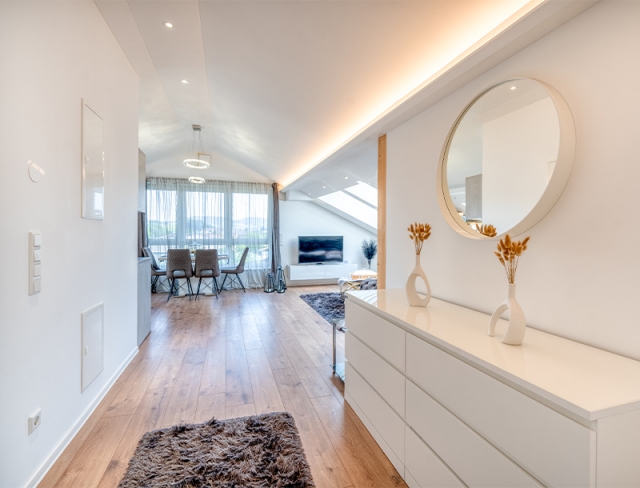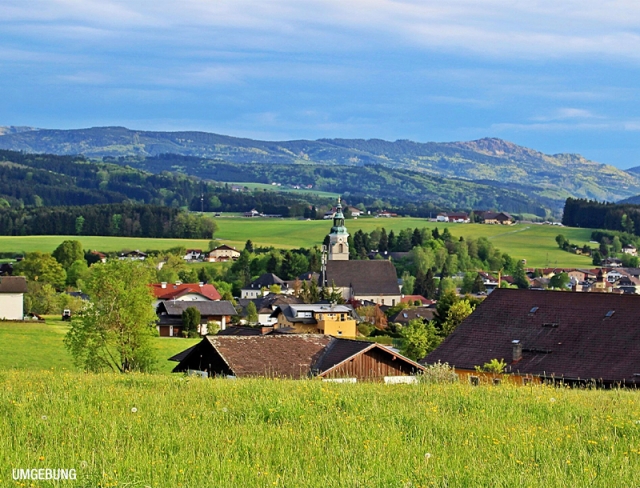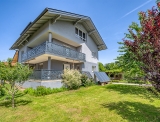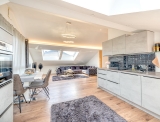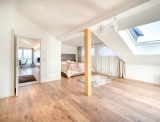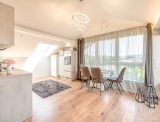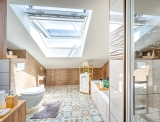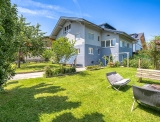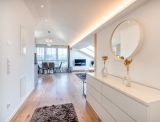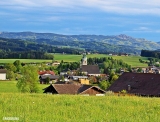Living Large
Straßwalchen bei Salzburg - Catalog Number: 55152
Property details
- A spacious multi-family home offering approx. 387 m² of living space on a 968 m² plot. The property includes 10 rooms, a balcony, a full basement, a large garden with a pergola, and parking for 2–3 cars under a carport, plus additional spaces. The layout also allows for separate units if needed.
- Conveniently located in the heart of Straßwalchen, this home is close to everything: a middle school, primary school, kindergarten, restaurants, bus stops, and a railway station are all just a few minutes away. Salzburg is only 25 minutes by car.
- Perfect for large families or multi-generational living, the ground floor features a welcoming kitchen-diner, a spacious dining room, and a cosy living room with a wood-burning stove, which opens onto the terrace. There’s also a guest bedroom and a bathroom with a walk-in shower on this level.
- The first floor boasts a bright master bedroom with an enclosed winter garden. On the second floor, there are two children’s rooms, two additional bedrooms, and a bathroom with a corner bathtub and a shower.
- The top floor was fully modernised in 2022 and now includes a kitchen, living room, two bedrooms, and a bathroom with a shower, bathtub, and WC. The basement adds even more flexibility with a second kitchen, plenty of storage, and a laundry and drying room.
- Originally built in 1970 and renovated in 2020/2022, partially fitted with motorised blinds, district heating, triple-glazed windows and photovoltaic system.
- Running costs Sbg. AG EUR 350 + approx. EUR 140 for running costs inc land tax, sewage and rubbish collection, HWB 53.
An overview of the most important details
- Type
- Detached house / Villa
- Location
- Straßwalchen bei Salzburg more info
- Area
-
approx. 387 m² floorplan
approx. 968 m² plot
+ terrace
+ balcony
+ 2-3 carport spaces
+ outdoor parking spaces - Price
- € 1,250,000
- Commision
-
3% zzgl. 20% USt.
( Overview of incidental costs )
- A spacious multi-family home offering approx. 387 m² of living space on a 968 m² plot. The property includes 10 rooms, a balcony, a full basement, a large garden with a pergola, and parking for 2–3 cars under a carport, plus additional spaces. The layout also allows for separate units if needed.
- Conveniently located in the heart of Straßwalchen, this home is close to everything: a middle school, primary school, kindergarten, restaurants, bus stops, and a railway station are all just a few minutes away. Salzburg is only 25 minutes by car.
- Perfect for large families or multi-generational living, the ground floor features a welcoming kitchen-diner, a spacious dining room, and a cosy living room with a wood-burning stove, which opens onto the terrace. There’s also a guest bedroom and a bathroom with a walk-in shower on this level.
- The first floor boasts a bright master bedroom with an enclosed winter garden. On the second floor, there are two children’s rooms, two additional bedrooms, and a bathroom with a corner bathtub and a shower.
- The top floor was fully modernised in 2022 and now includes a kitchen, living room, two bedrooms, and a bathroom with a shower, bathtub, and WC. The basement adds even more flexibility with a second kitchen, plenty of storage, and a laundry and drying room.
- Originally built in 1970 and renovated in 2020/2022, partially fitted with motorised blinds, district heating, triple-glazed windows and photovoltaic system.


