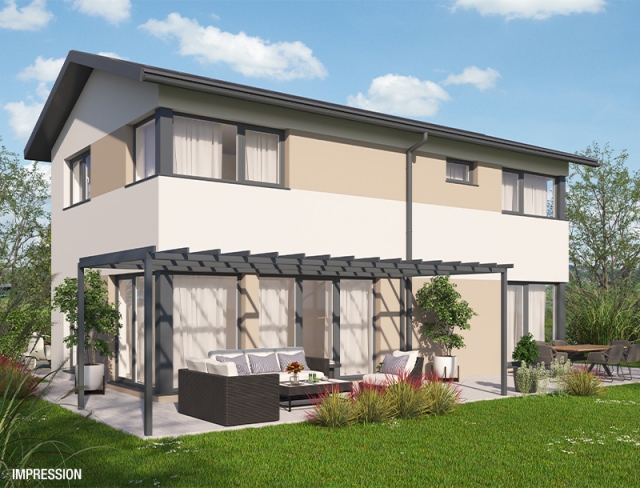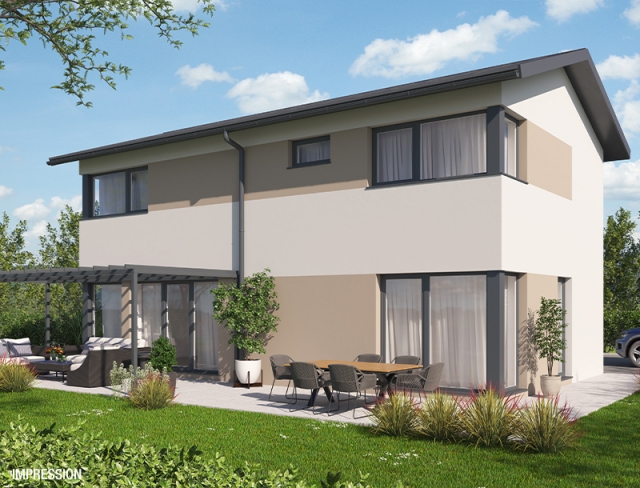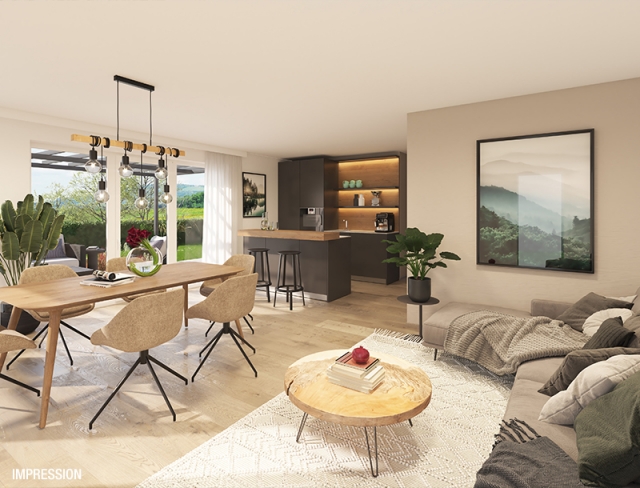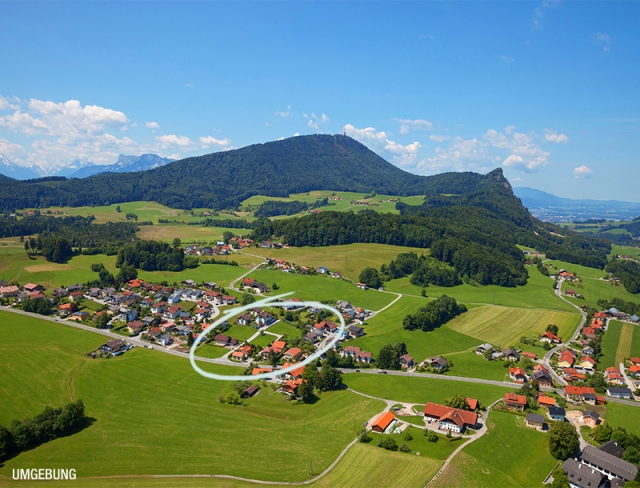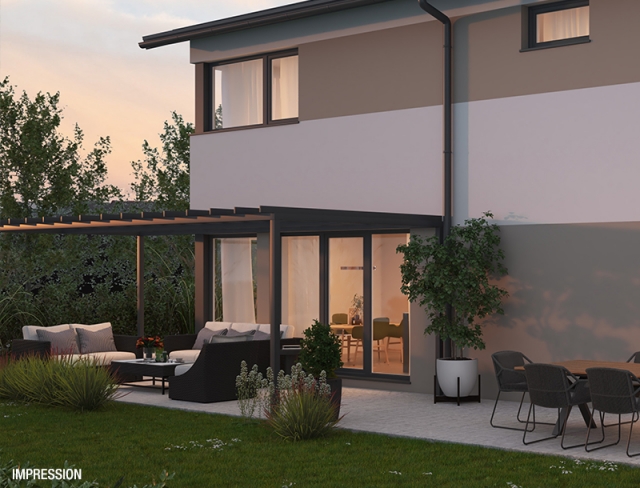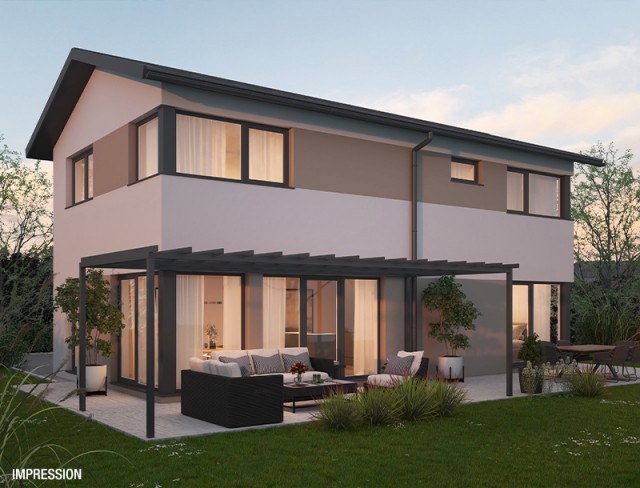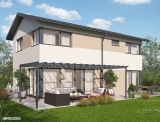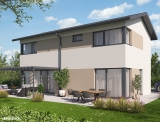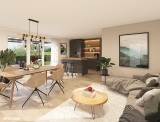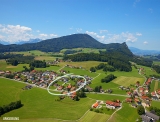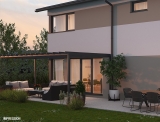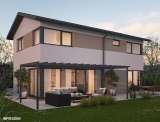Sunny Side of Life
Koppl bei Salzburg - Catalog Number: 55158
Property details
- These brand new, modern detached houses, offering 124 m² of living space on plots of 468 m² and 520 m², are located in the idyllic municipality of Koppl. They are the perfect family homes, ready to be filled with life and warmth.
- A kindergarten, primary school, bakery, bank, and bus stop are all just a short walk away, with shops available in the nearby village of Hof. Both the vibrant city of Salzburg and the shimmering lakes of the Salzkammergut are just a 15-minute drive away.
- The spacious layout includes five rooms, with two lovely terraces perfect for brunching, barbecues, or simply relaxing, plus a beautiful garden that makes this property an ideal choice for laid-back living. The generous living area, featuring large picture windows, a cosy lounge, and an open-plan kitchen and dining space, forms the heart of the home. A room for guests or hobbies, a small utility room with a washing machine connection, and a guest WC complete the layout on this level.
- Upstairs, everyone has their own private space in the large master bedroom and two bright children’s rooms. The bathroom includes a bathtub, shower, and WC. A basement (€47,000) or carport (€20,000) are available at an additional cost. With exceptionally low purchase costs and the most economical running costs with a modern heat pump! Energy performance certificate pending.
An overview of the most important details
- Type
- Detached house / Villa
- Location
- Koppl bei Salzburg more info
- Area
-
124 m² floorplan
Up to 520 m² plot size
- Price
- from € 779,000
- Commision
-
3% zzgl. 20% USt.
( Overview of incidental costs )
- These brand new, modern detached houses, offering 124 m² of living space on plots of 468 m² and 520 m², are located in the idyllic municipality of Koppl. They are the perfect family homes, ready to be filled with life and warmth.
- A kindergarten, primary school, bakery, bank, and bus stop are all just a short walk away, with shops available in the nearby village of Hof. Both the vibrant city of Salzburg and the shimmering lakes of the Salzkammergut are just a 15-minute drive away.
- The spacious layout includes five rooms, with two lovely terraces perfect for brunching, barbecues, or simply relaxing, plus a beautiful garden that makes this property an ideal choice for laid-back living. The generous living area, featuring large picture windows, a cosy lounge, and an open-plan kitchen and dining space, forms the heart of the home. A room for guests or hobbies, a small utility room with a washing machine connection, and a guest WC complete the layout on this level.
- Upstairs, everyone has their own private space in the large master bedroom and two bright children’s rooms. The bathroom includes a bathtub, shower, and WC. A basement (€47,000) or carport (€20,000) are available at an additional cost. With exceptionally low purchase costs and the most economical running costs with a modern heat pump! Energy performance certificate pending.
| Top | Type | Area | Energy | Price | Plan |
|---|---|---|---|---|---|
| Haus A | Einfamilienhaus | 124,00 m² Wfl. 468 m² Grund |
EA i.A. | € 779.000,-- | |
| Haus B | Einfamilienhaus | 124,00 m² Wfl. 520 m² Grund |
EA i.A. | € 841.000,-- |


