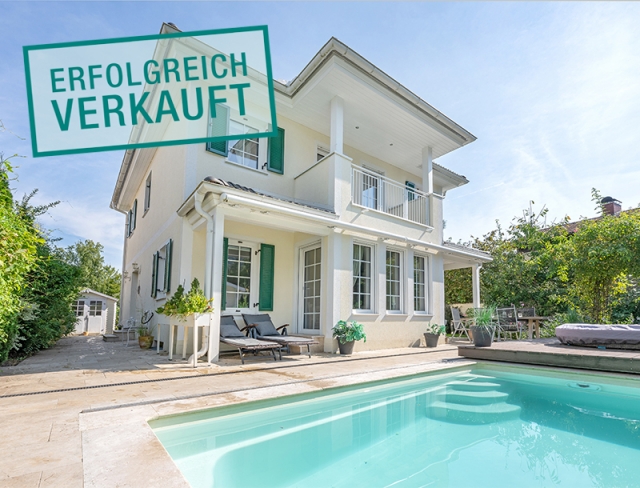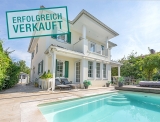Dream Home
Grödig bei Salzburg - Catalog Number: 55153
Sold
Property details
- Family favourite on the outskirts! Modern dream home with approx. 133 m² of living space, plus a full basement on a 510 m² plot, featuring around 100 m² of terrace space, a double carport, and a saltwater pool with a cover, as well as a garden with a garden shed.
- Located in a green and private suburban setting at the end of a cul-de-sac, this property offers stunning views of Glanegg Castle and the Untersberg, with Grödig quickly accessible and just 15 minutes from the city centre. The stunning surroundings are ideal for recreational enjoyment.
- This light-filled home enchants with style, charm, and high-quality finishes! The welcoming hallway leads into an elegant and spacious living area with an integrated country-style kitchen and a white kitchen island. The adjoining terrace is hugged by a children’s play garden and a heated saltwater pool, enhancing the property’s appeal. A shower room with a WC and pantry complete the ground floor.
- The first floor comprises three children’s bedrooms, a master bedroom with a dressing room, and a second bathroom featuring a walk-in shower and a bathtub. The basement includes a children’s playroom and technical facilities.
- First occupancy in 2019, featuring elegant oiled oak floorboards, large-format tiles, a pool with counter-current and massage functions, stylish internal doors, an alarm system, electric roller shutters, a travertine stone terrace, an electric awning, and much more. Low operating costs due to the air-source heat pump. HWB 40
An overview of the most important details
- Type
- Detached house / Villa
- Location
- Grödig bei Salzburg more info
- Area
-
approx. 133 m² floorplan
approx. 510 m² plot
+ approx. 100 m² terrace
+ saltwater pool with a cover
+ double carport - Price
- € 1,050,000
- Commision
-
3% zzgl. 20% USt.
( Overview of incidental costs )
- Family favourite on the outskirts! Modern dream home with approx. 133 m² of living space, plus a full basement on a 510 m² plot, featuring around 100 m² of terrace space, a double carport, and a saltwater pool with a cover, as well as a garden with a garden shed.
- Located in a green and private suburban setting at the end of a cul-de-sac, this property offers stunning views of Glanegg Castle and the Untersberg, with Grödig quickly accessible and just 15 minutes from the city centre. The stunning surroundings are ideal for recreational enjoyment.
- This light-filled home enchants with style, charm, and high-quality finishes! The welcoming hallway leads into an elegant and spacious living area with an integrated country-style kitchen and a white kitchen island. The adjoining terrace is hugged by a children’s play garden and a heated saltwater pool, enhancing the property’s appeal. A shower room with a WC and pantry complete the ground floor.
- The first floor comprises three children’s bedrooms, a master bedroom with a dressing room, and a second bathroom featuring a walk-in shower and a bathtub. The basement includes a children’s playroom and technical facilities.
- First occupancy in 2019, featuring elegant oiled oak floorboards, large-format tiles, a pool with counter-current and massage functions, stylish internal doors, an alarm system, electric roller shutters, a travertine stone terrace, an electric awning, and much more. Low operating costs due to the air-source heat pump. HWB 40



