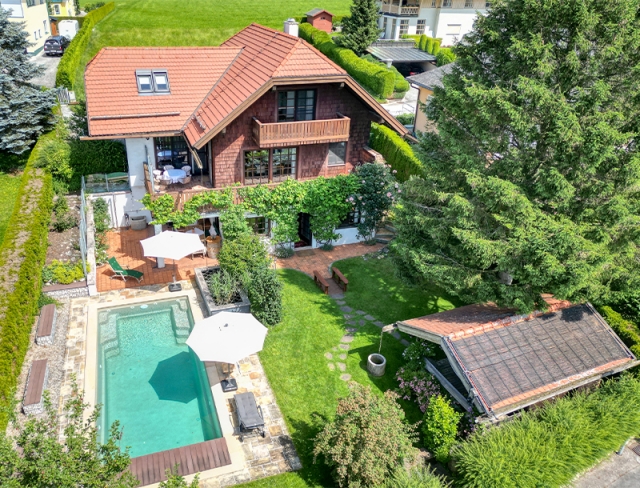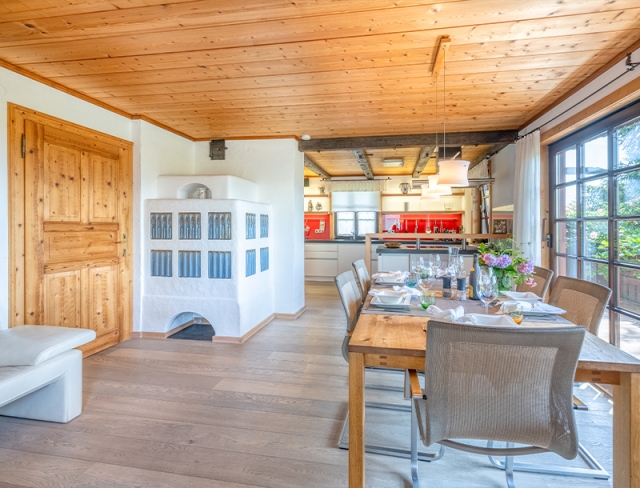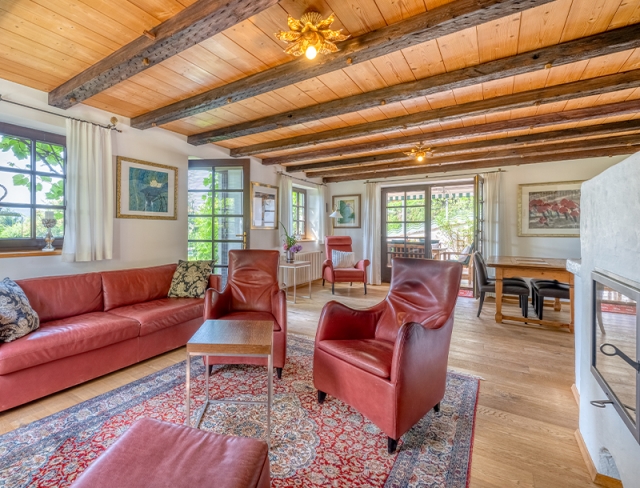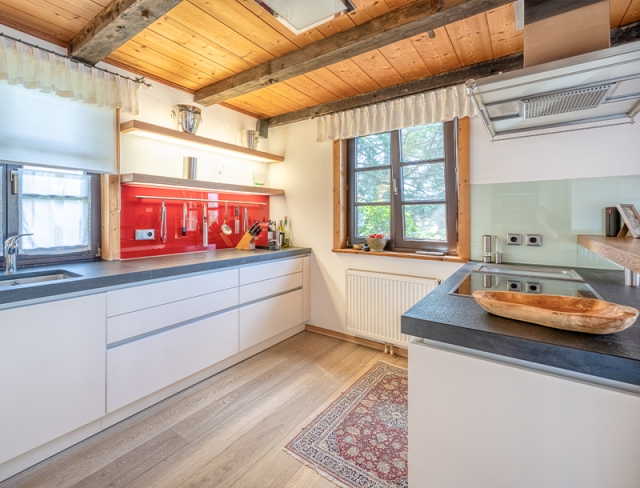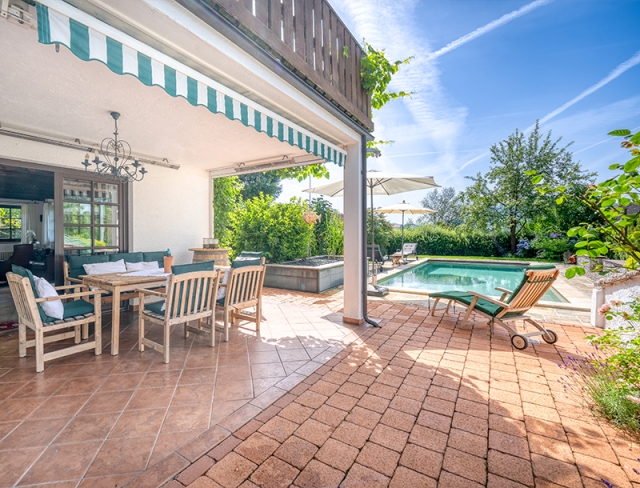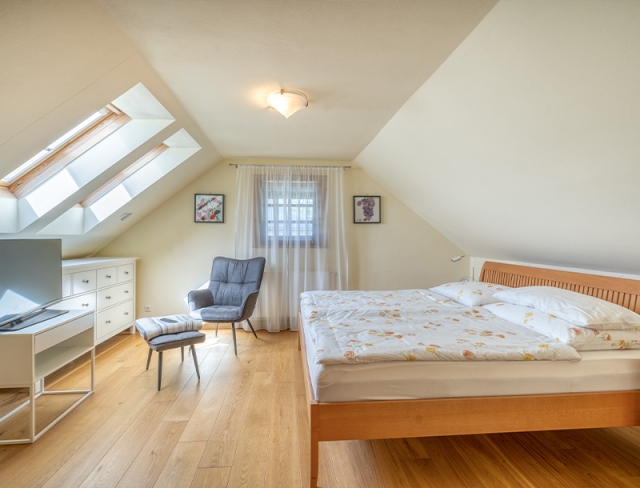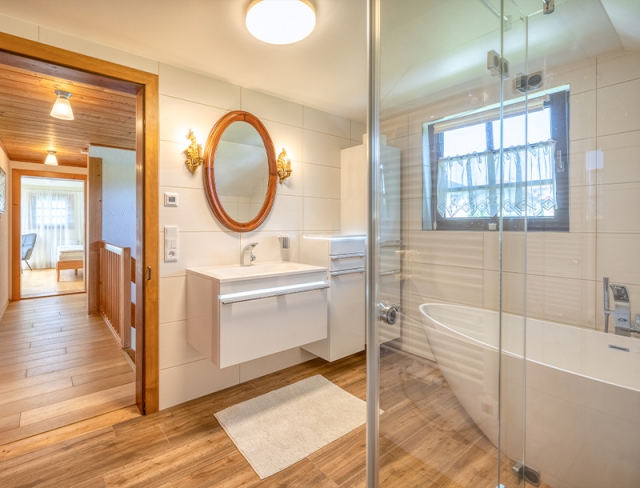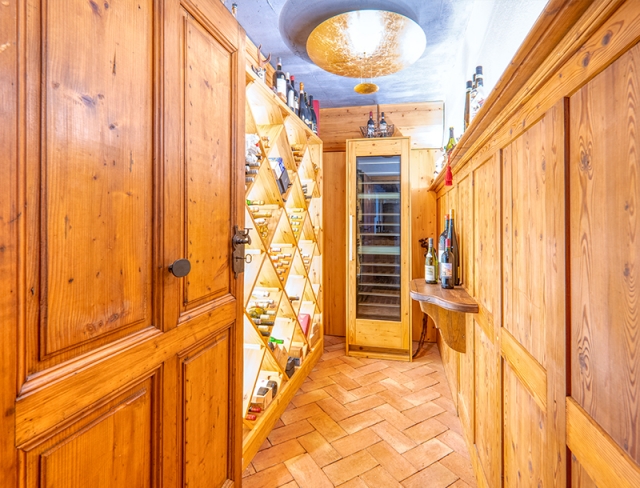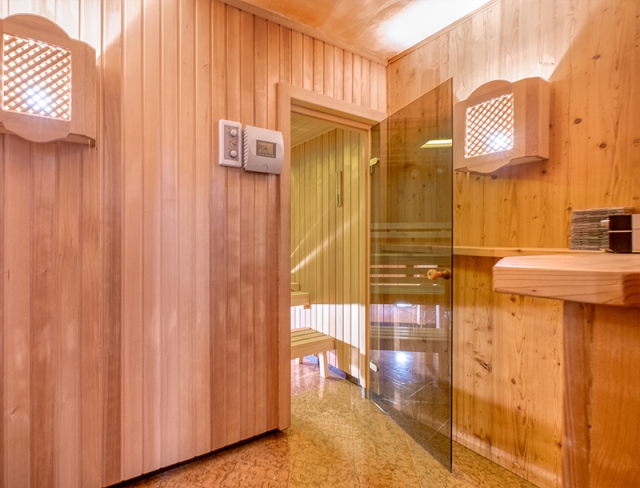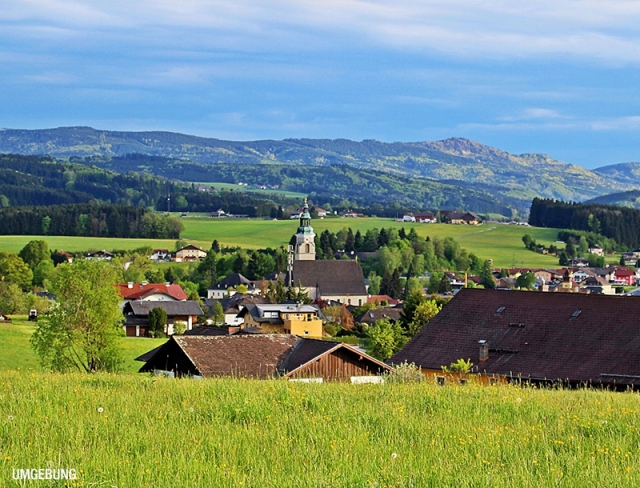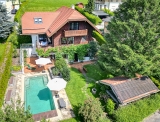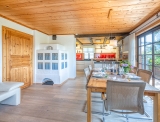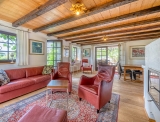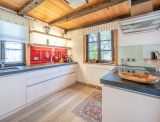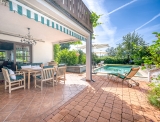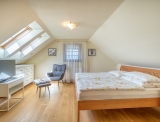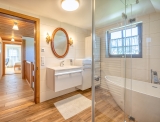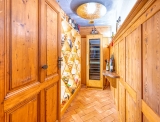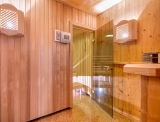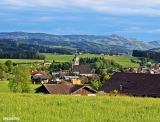Country Love
Straßwalchen - Catalog Number: 55146
Property details
- Charming detached house with approx. 190 m² of living space on a 659 m² south-east facing plot. Features include an idyllic garden with a pond and garden house, an 8 x 4 m ceramic pool with a self-cleaning system, and parking spaces.
- The attractive market town of Straßwalchen boasts excellent infrastructure – supermarkets, doctors’ practices, pharmacies, a bank, restaurants, schools, and a kindergarten – along with very good transport connections to Salzburg.
- Love at first sight! Welcome to the cosy living/dining area with a tiled stove and open EWE kitchen, featuring granite worktops, a Teppanyaki grill, and a pantry, plus access to the large sun terrace with splendid views of the countryside and Irrsberg. The bedroom also has terrace access. Upstairs, there is a guest bedroom and another large room with balcony access. The elegant bathroom boasts a freestanding Hoesch bathtub and walk-in shower. The garden level houses a snug living room with a wood-burning stove, a Finnish sauna, a shower room, and a wine cellar.
- Construction started in 1992 and completed in 1999, oiled oak floorboards, bespoke fitted wardrobes, cable TV, an air-source heat pump for hot water, pre-wiring for photovoltaic installation, and a garden irrigation system.
- Running costs EUR 233 plus approx. EUR 180 heating (district heating). HWB 110
An overview of the most important details
- Type
- Detached house / Villa
- Location
- Straßwalchen more info
- Area
-
approx. 190 m² useable space
approx. 659 m² plot
+ outdoor pool
+ garden - Price
- € 1,290,000
- Commision
-
3% zzgl. 20% USt.
( Overview of incidental costs )
- Charming detached house with approx. 190 m² of living space on a 659 m² south-east facing plot. Features include an idyllic garden with a pond and garden house, an 8 x 4 m ceramic pool with a self-cleaning system, and parking spaces.
- The attractive market town of Straßwalchen boasts excellent infrastructure – supermarkets, doctors’ practices, pharmacies, a bank, restaurants, schools, and a kindergarten – along with very good transport connections to Salzburg.
- Love at first sight! Welcome to the cosy living/dining area with a tiled stove and open EWE kitchen, featuring granite worktops, a Teppanyaki grill, and a pantry, plus access to the large sun terrace with splendid views of the countryside and Irrsberg. The bedroom also has terrace access. Upstairs, there is a guest bedroom and another large room with balcony access. The elegant bathroom boasts a freestanding Hoesch bathtub and walk-in shower. The garden level houses a snug living room with a wood-burning stove, a Finnish sauna, a shower room, and a wine cellar.
- Construction started in 1992 and completed in 1999, oiled oak floorboards, bespoke fitted wardrobes, cable TV, an air-source heat pump for hot water, pre-wiring for photovoltaic installation, and a garden irrigation system.


