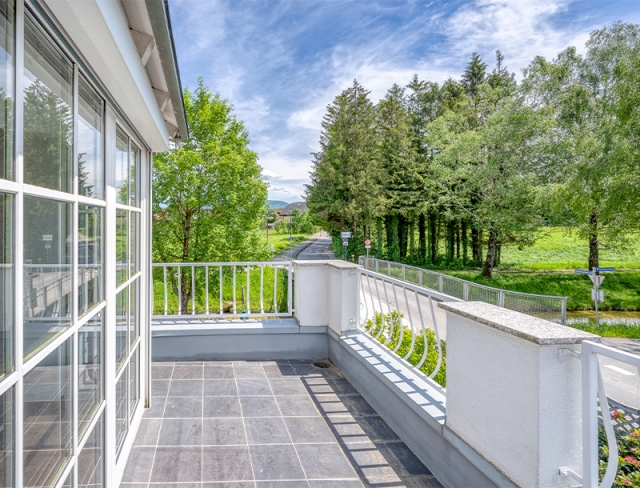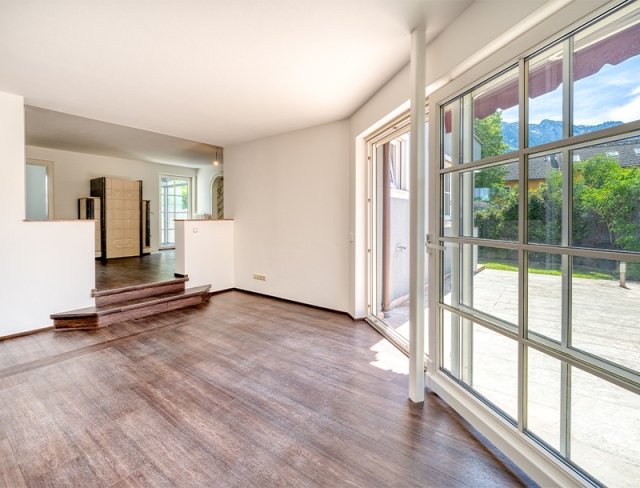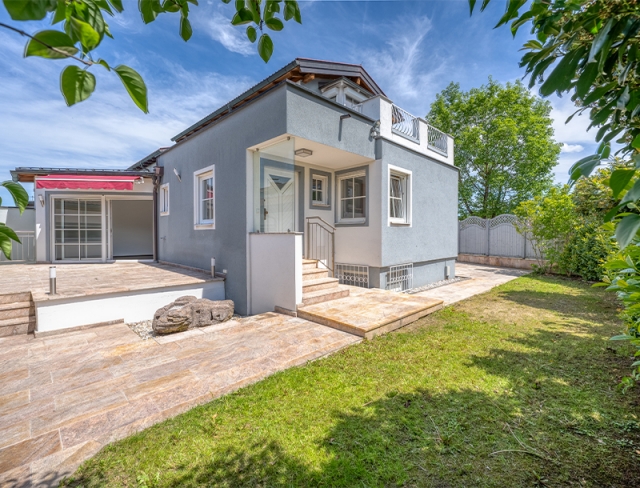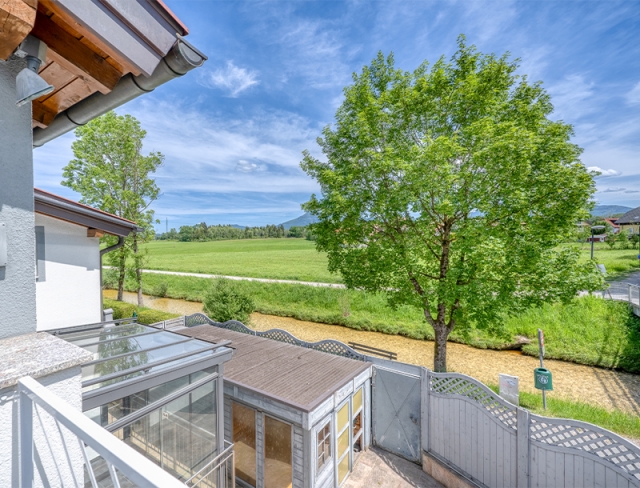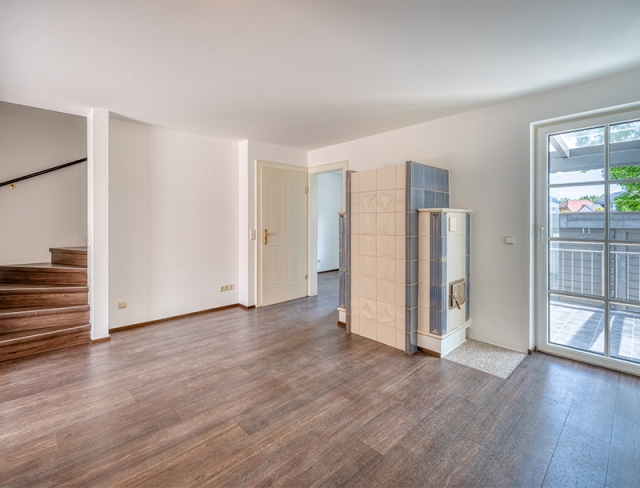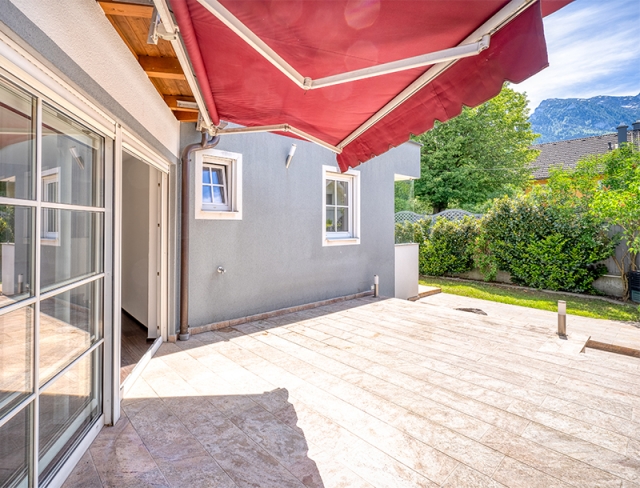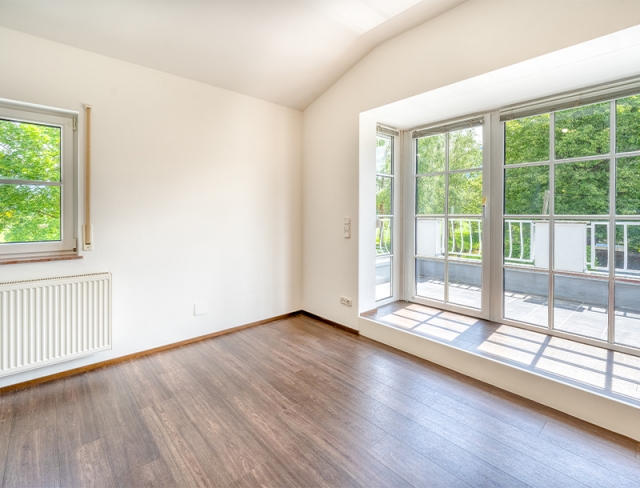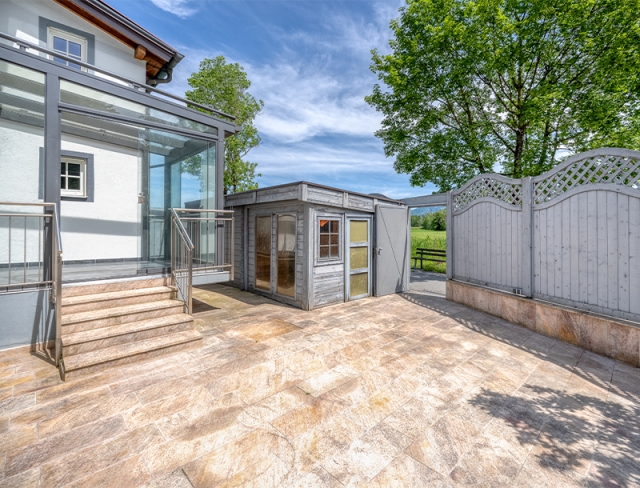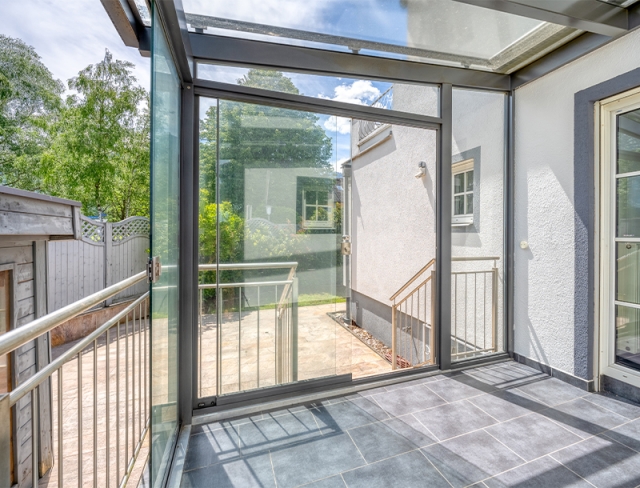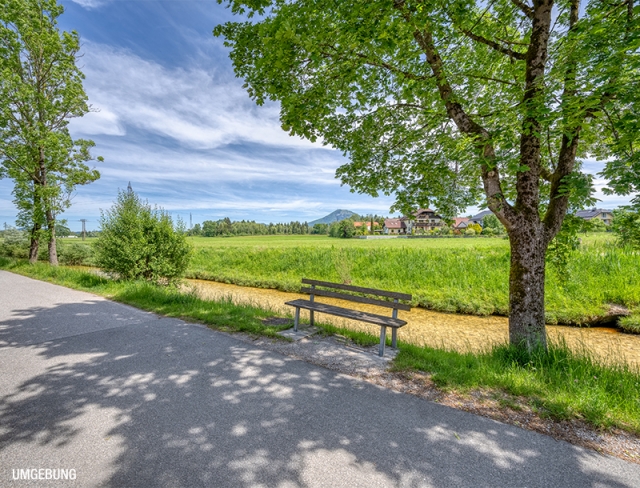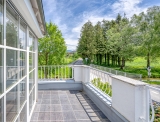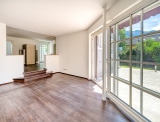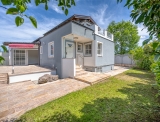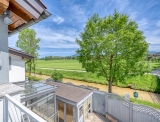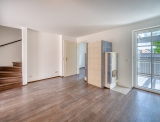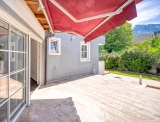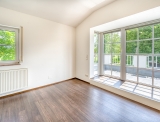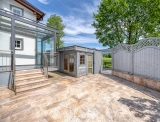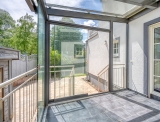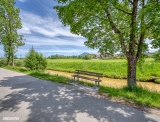Riverside Bliss
Wals bei Salzburg - Catalog Number: 55143
Property details
- Prime location on the Glan stream! Charming house in a cluster with approx. 105 m² of living space and a total usable area of around 170 m² on a 339 m² plot. Includes 2 garage spaces plus storage and a parking space.
- Right on the water! Superb location in the district of Wals bordering Leopoldskron, with ideal infrastructure in the nearby Moosstraße or Maxglan. Enjoy lush surroundings and countless recreational activities right on your doorstep.
- From the entrance area, you pass the shower room with a WC and the cloakroom into the large living room, which is divided into a dining area with a glazed summer garden and a relaxation area with access to the approx. 70 m² terrace. The tiled stove provides cosiness and warmth. The separate, solid wood kitchen plus a storage room and a home office complete the layout on this level. The first floor comprises two bedrooms – one with a terrace and a magnificent view of the mountains and Glan. The family bathroom features a corner bath, double basin, WC, and window. The basement houses two heated hobby rooms, a utility room, and preparations for a bathroom or sauna.
- Constructed in 1995 and extensively modernised in 2014: features include motorised blinds, an awning, fitted furniture, spotlights, and oil heating.
- Running costs approx. EUR 100 plus electricity and oil according to consumption. HWB 115
An overview of the most important details
- Type
- Detached house / Villa
- Location
- Wals bei Salzburg more info
- Area
-
approx. 170 m² useable space
approx. 339 m² plot
+ terraces
+ 2 garage spaces
+ outdoor space - Price
- € 725,000
- Commision
-
3% zzgl. 20% USt.
( Overview of incidental costs )
- Prime location on the Glan stream! Charming house in a cluster with approx. 105 m² of living space and a total usable area of around 170 m² on a 339 m² plot. Includes 2 garage spaces plus storage and a parking space.
- Right on the water! Superb location in the district of Wals bordering Leopoldskron, with ideal infrastructure in the nearby Moosstraße or Maxglan. Enjoy lush surroundings and countless recreational activities right on your doorstep.
- From the entrance area, you pass the shower room with a WC and the cloakroom into the large living room, which is divided into a dining area with a glazed summer garden and a relaxation area with access to the approx. 70 m² terrace. The tiled stove provides cosiness and warmth. The separate, solid wood kitchen plus a storage room and a home office complete the layout on this level. The first floor comprises two bedrooms – one with a terrace and a magnificent view of the mountains and Glan. The family bathroom features a corner bath, double basin, WC, and window. The basement houses two heated hobby rooms, a utility room, and preparations for a bathroom or sauna.
- Constructed in 1995 and extensively modernised in 2014: features include motorised blinds, an awning, fitted furniture, spotlights, and oil heating.


