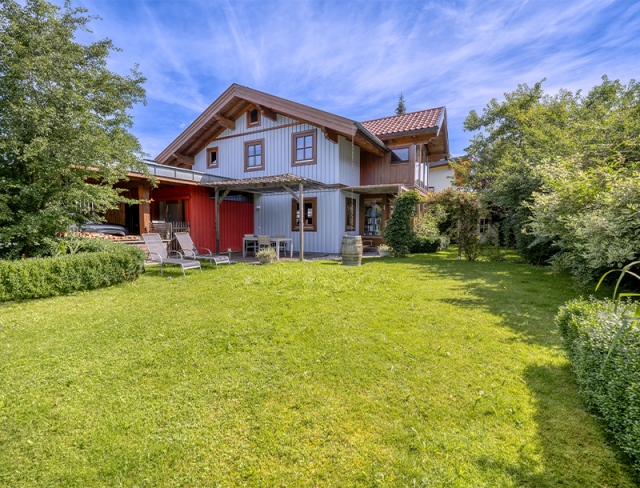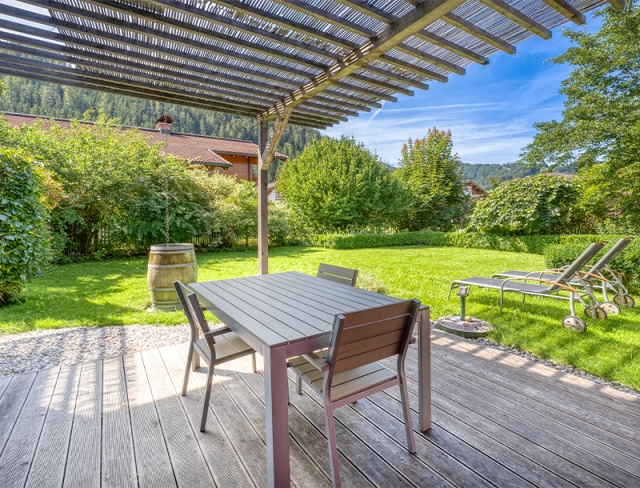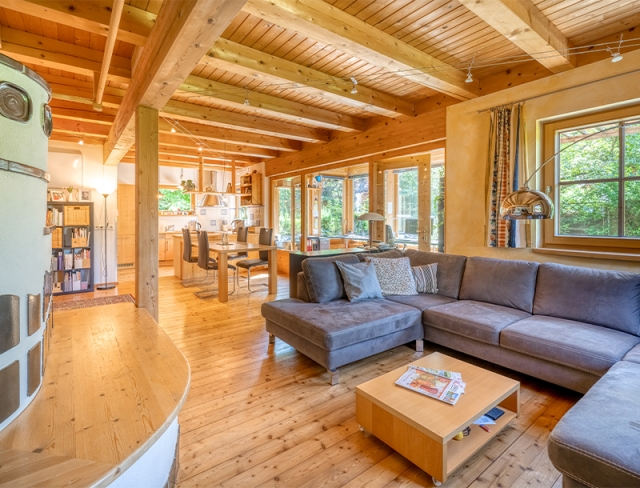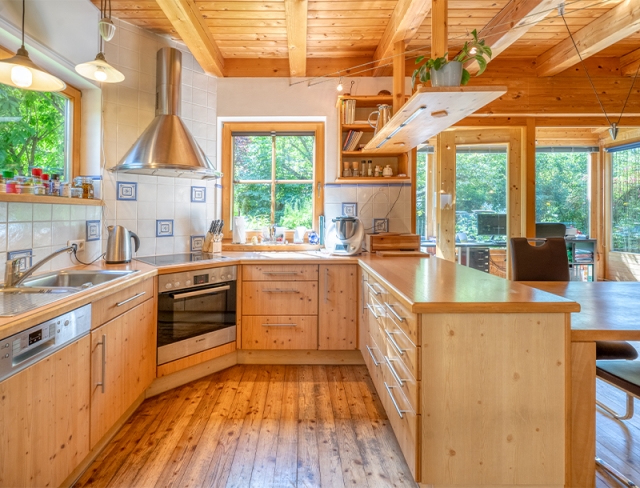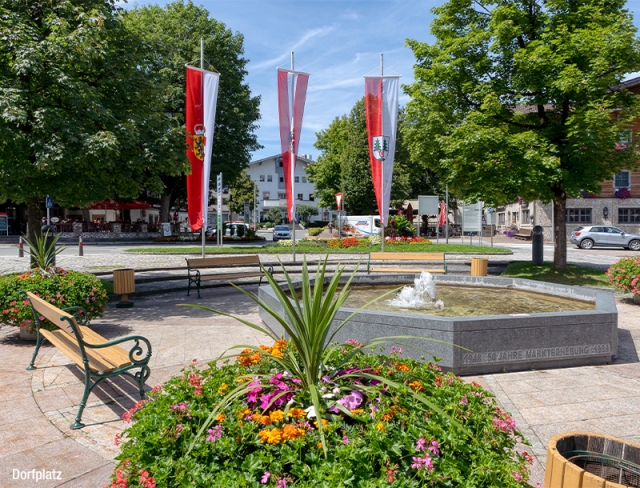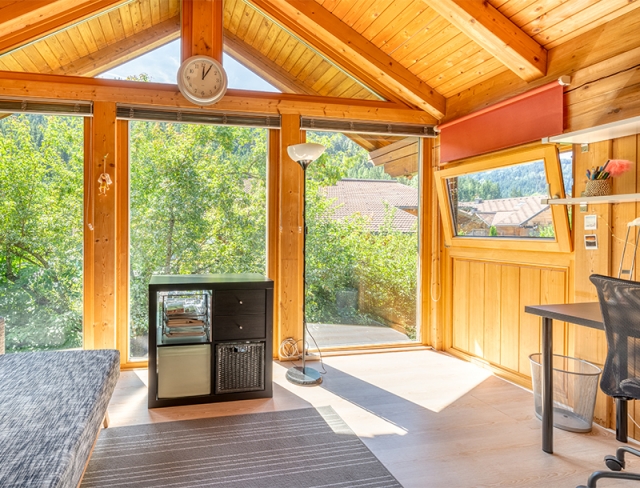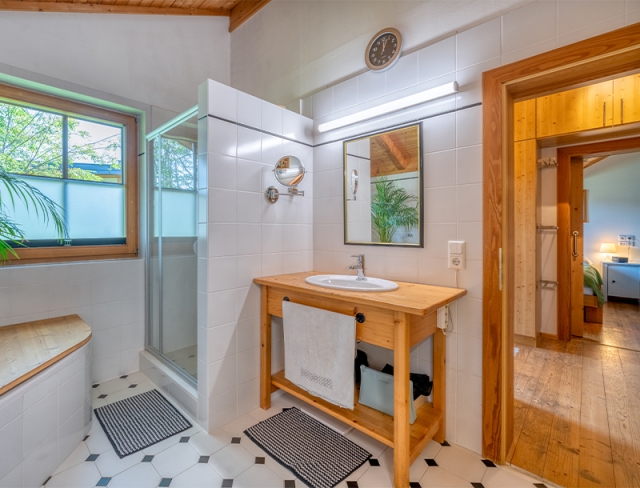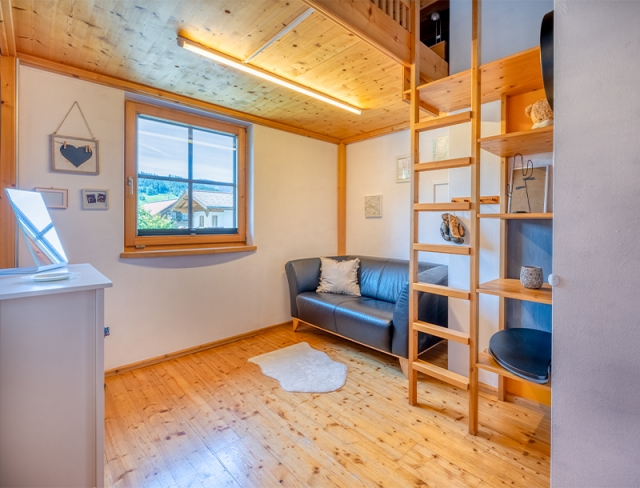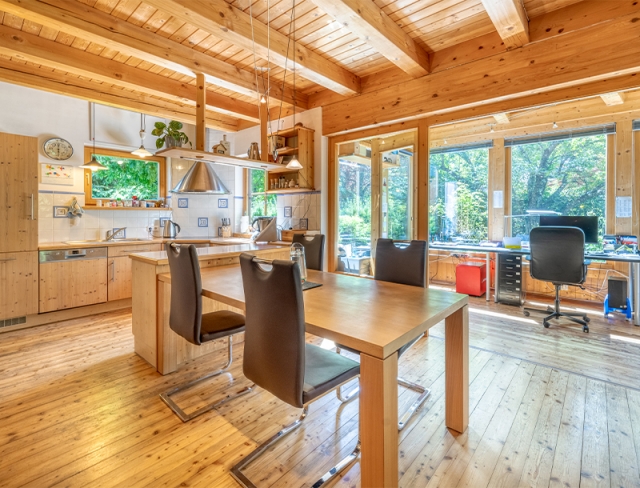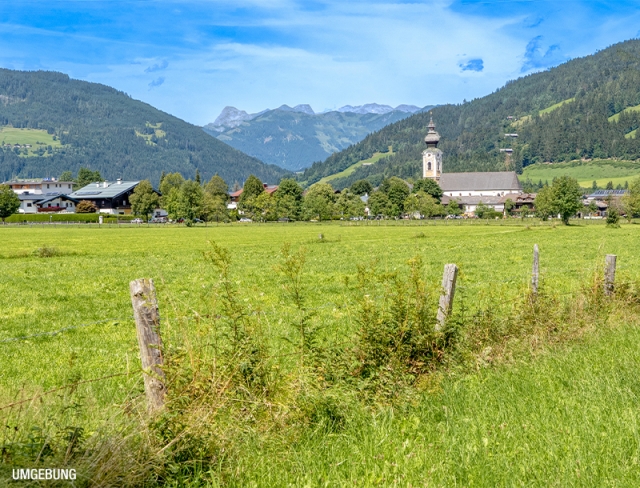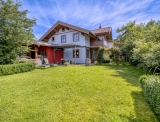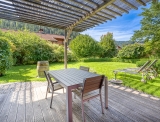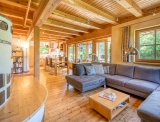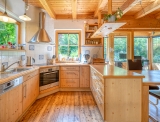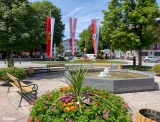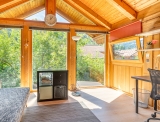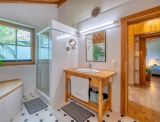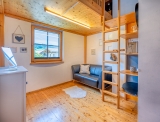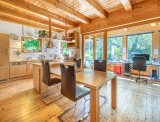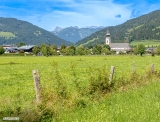Tree of Life
Altenmarkt im Pongau - Catalog Number: 55120
Property details
- Distinguished, south-facing family residence with an approx. 160 m² floorplan plus a large basement, 724 m² plot, two terraces, beautiful garden, double carport with a workshop, outdoor parking spaces, tool shed and garden shed.
- The property is located in the popular Ennspongau region. Absolute tranquillity, ideal infrastructure including schools in the village centre, a superb ski resort and hiking region right on your doorstep, 30 mins from St. Johann and a 50-min drive from Salzburg.
- Carpenter-made house with up to 4.10-metre-high ceilings, charm and a homely ambience! The ground floor boasts a cosy living area with an exclusive tiled stove, conservatory with a view of the garden, and wood kitchen that is fully equipped with brand appliances. A pantry, WC and utility room with a washing machine connection complete the layout on this level. The upper level houses two charming children’s bedrooms (one with a gallery), two elegant bathrooms, a master bedroom with an en suite dressing room and a second conservatory that makes for an ideal study or snug. The basement comprises a gym, utility room and ample storage space.
- Building constructed in 1996, in excellent condition, solid-fuel stove, partially with underfloor heating, solar installation for hot water, timbered ceiling, wood plank flooring, fitted cupboards, descaling system, infrared cabin, fibre-optic internet.
- Running costs approx. EUR 300 inc heating and hot water, HWB 102
An overview of the most important details
- Type
- Detached house / Villa
- Location
- Altenmarkt im Pongau more info
- Area
-
approx. 160 m² floorplan
approx. 724 m² plot
+ 2 terraces
+ double carport - Price
- € 850,000
- Commision
-
3% zzgl. 20% USt.
( Overview of incidental costs )
- Distinguished, south-facing family residence with an approx. 160 m² floorplan plus a large basement, 724 m² plot, two terraces, beautiful garden, double carport with a workshop, outdoor parking spaces, tool shed and garden shed.
- The property is located in the popular Ennspongau region. Absolute tranquillity, ideal infrastructure including schools in the village centre, a superb ski resort and hiking region right on your doorstep, 30 mins from St. Johann and a 50-min drive from Salzburg.
- Carpenter-made house with up to 4.10-metre-high ceilings, charm and a homely ambience! The ground floor boasts a cosy living area with an exclusive tiled stove, conservatory with a view of the garden, and wood kitchen that is fully equipped with brand appliances. A pantry, WC and utility room with a washing machine connection complete the layout on this level. The upper level houses two charming children’s bedrooms (one with a gallery), two elegant bathrooms, a master bedroom with an en suite dressing room and a second conservatory that makes for an ideal study or snug. The basement comprises a gym, utility room and ample storage space.
- Building constructed in 1996, in excellent condition, solid-fuel stove, partially with underfloor heating, solar installation for hot water, timbered ceiling, wood plank flooring, fitted cupboards, descaling system, infrared cabin, fibre-optic internet.


