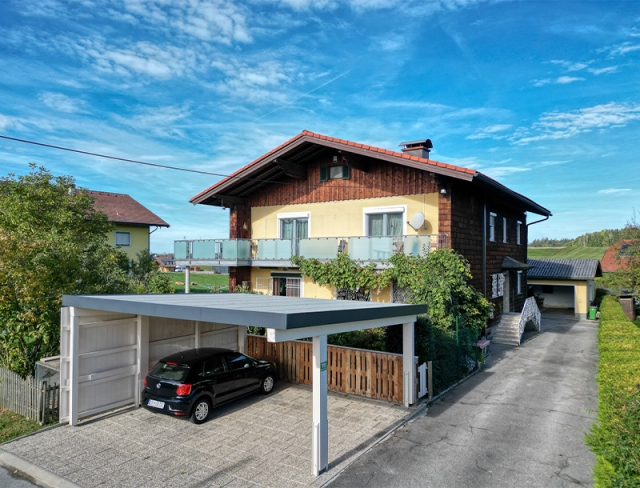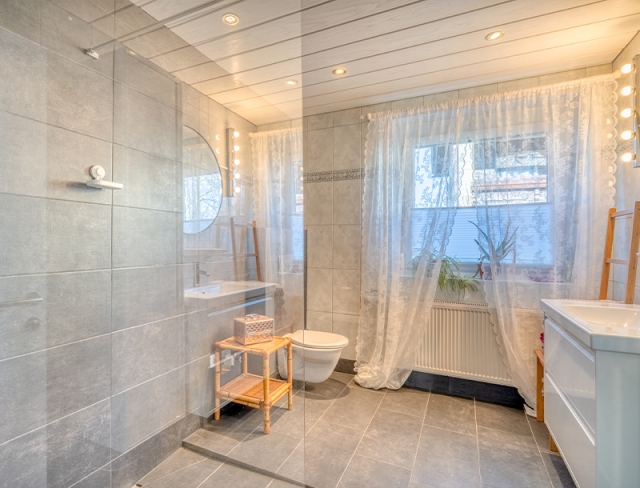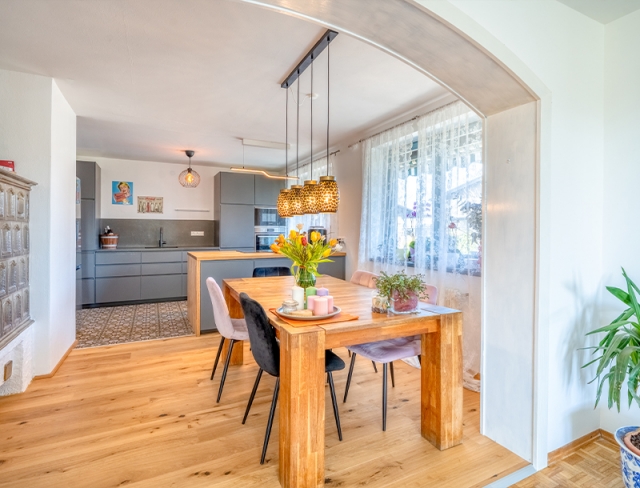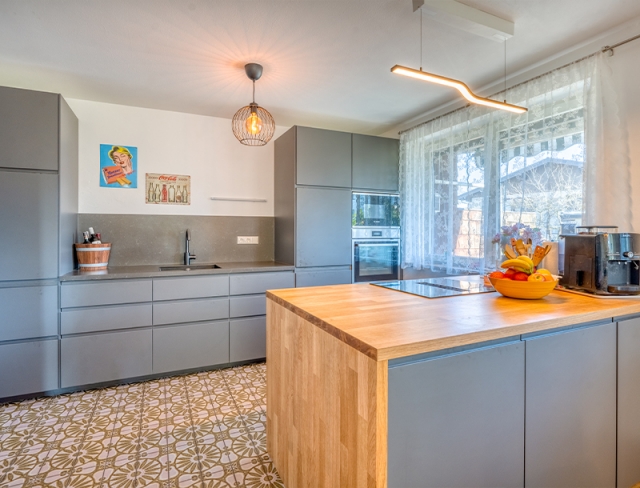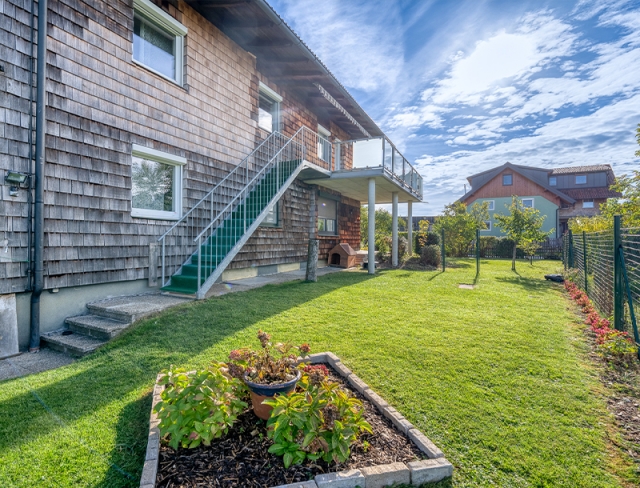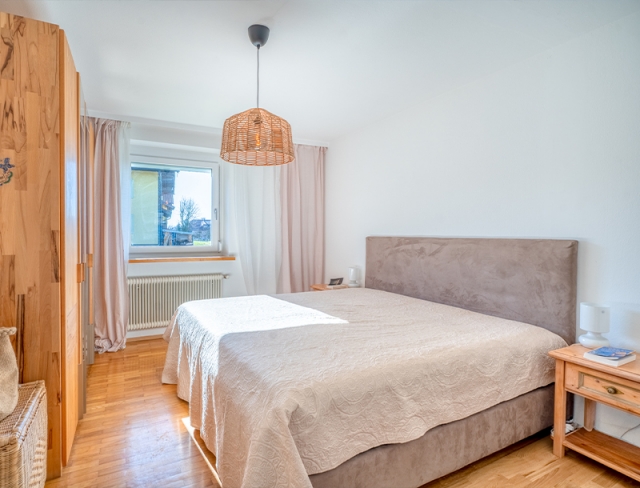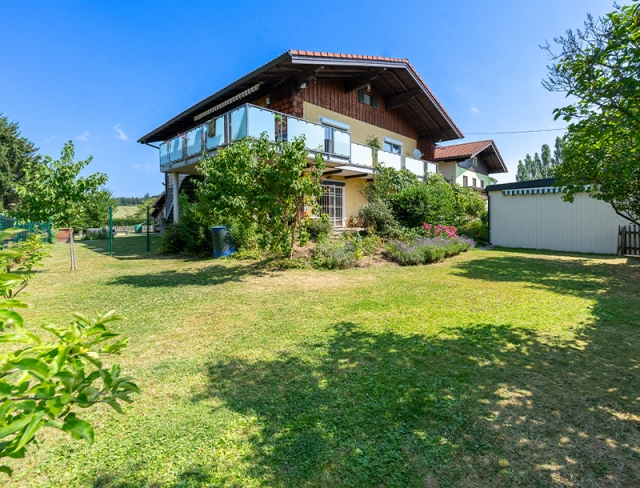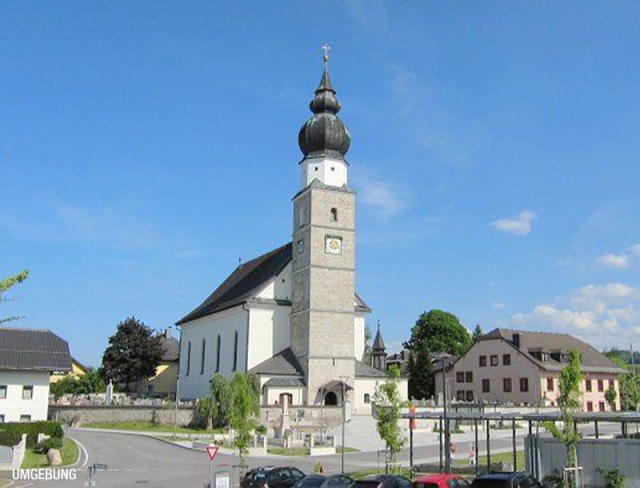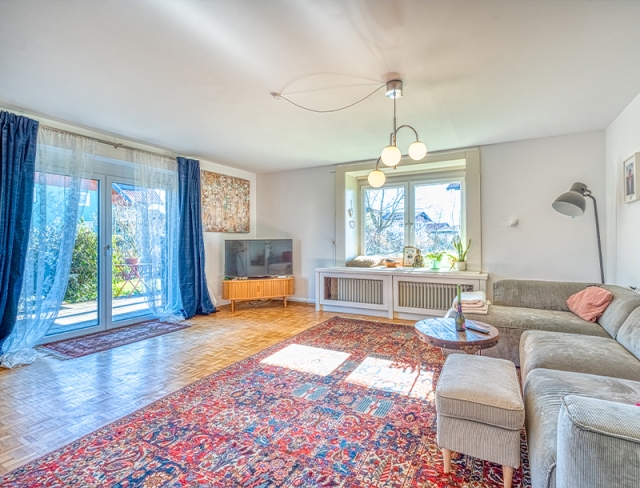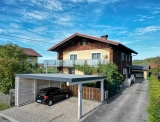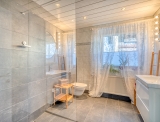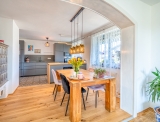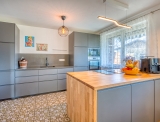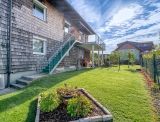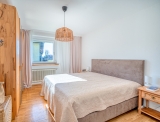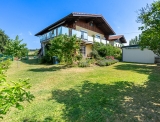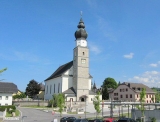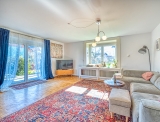Flower Child
Eugendorf bei Salzburg - Catalog Number: 55119
Property details
- Remarkably spacious, solid detached house with an approx. 221 m² floorplan on a 1,050 m² plot, basement, 3 garage spaces, double carport, garden shed, large terrace and balcony with direct garden access.
- Beautiful, sunny and green location just a stone’s throw from the village centre. Bus links, shops, restaurants and golf course within walking distance. Additionally, the Wallersee lake and Flachgau cycle routes are practically on your doorstep.
- Utterly idyllic! The homely house currently comprises 2.5 accommodation units and is very versatile with a central stairwell. 7 rooms, one study, a modern kitchen, 2 beautiful tiled stoves, 3 renovated bathrooms, a splendid terrace and sunny balcony with a verdant view are ideal for housing numerous generations under one roof. The sweeping garden is utterly enchanting with its sea of flowers, vegetable beds, tool shed and hut. The basement includes a converted room/sauna, 2 storage rooms, laundry room, utility room and pellet storage.
- Building constructed in 1977, continually refurbished, some new windows, various types of parquet flooring, pellet heating, two tiled stoves, solar installation. Handover one year after signing of contract.
- Running costs Running costs: approx. EUR 660/month inc heating. HWB 95
An overview of the most important details
- Type
- Detached house / Villa
- Location
- Eugendorf bei Salzburg more info
- Area
-
approx. 221 m² floorplan
approx. 1,050 m² plot
+ large terrace + balcony
+ 3 garage spaces
+ double carport - Price
- € 1,090,000
- Commision
-
3% zzgl. 20% USt.
( Overview of incidental costs )
- Remarkably spacious, solid detached house with an approx. 221 m² floorplan on a 1,050 m² plot, basement, 3 garage spaces, double carport, garden shed, large terrace and balcony with direct garden access.
- Beautiful, sunny and green location just a stone’s throw from the village centre. Bus links, shops, restaurants and golf course within walking distance. Additionally, the Wallersee lake and Flachgau cycle routes are practically on your doorstep.
- Utterly idyllic! The homely house currently comprises 2.5 accommodation units and is very versatile with a central stairwell. 7 rooms, one study, a modern kitchen, 2 beautiful tiled stoves, 3 renovated bathrooms, a splendid terrace and sunny balcony with a verdant view are ideal for housing numerous generations under one roof. The sweeping garden is utterly enchanting with its sea of flowers, vegetable beds, tool shed and hut. The basement includes a converted room/sauna, 2 storage rooms, laundry room, utility room and pellet storage.
- Building constructed in 1977, continually refurbished, some new windows, various types of parquet flooring, pellet heating, two tiled stoves, solar installation. Handover one year after signing of contract.


