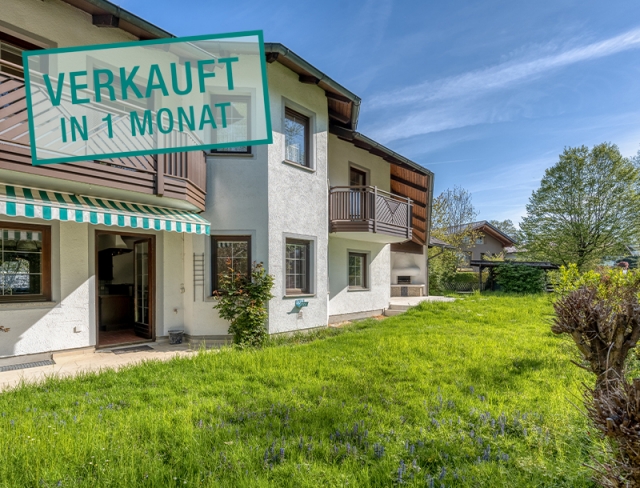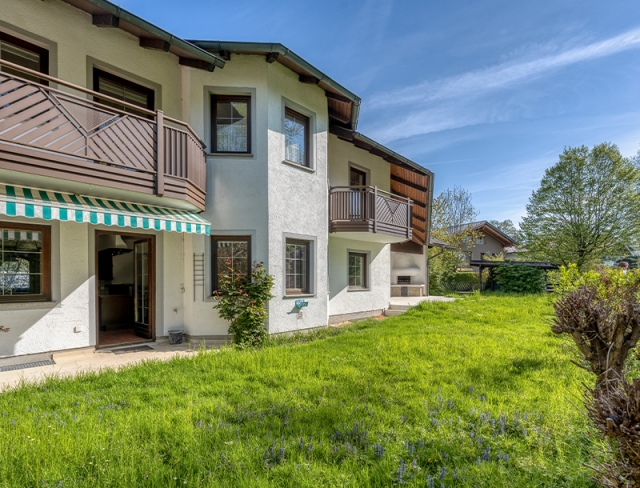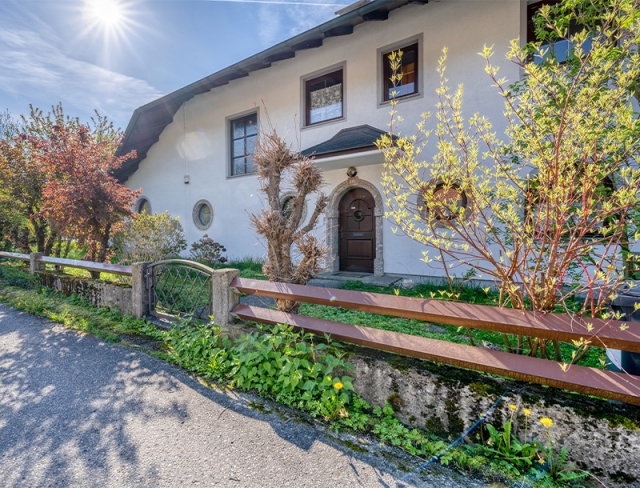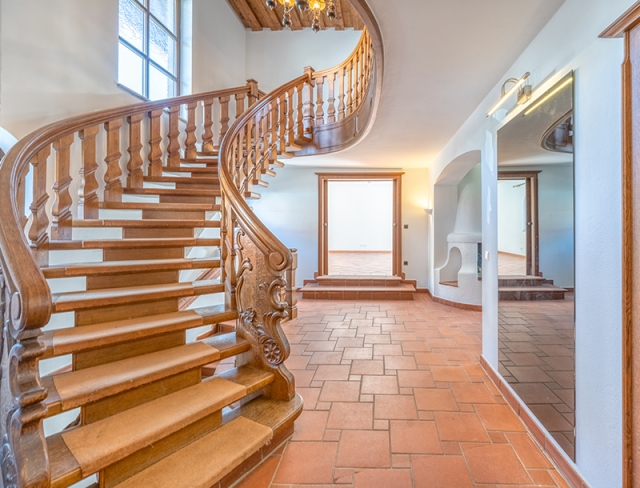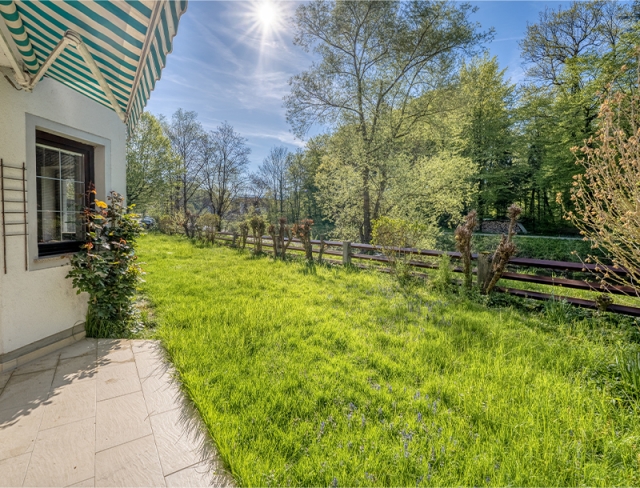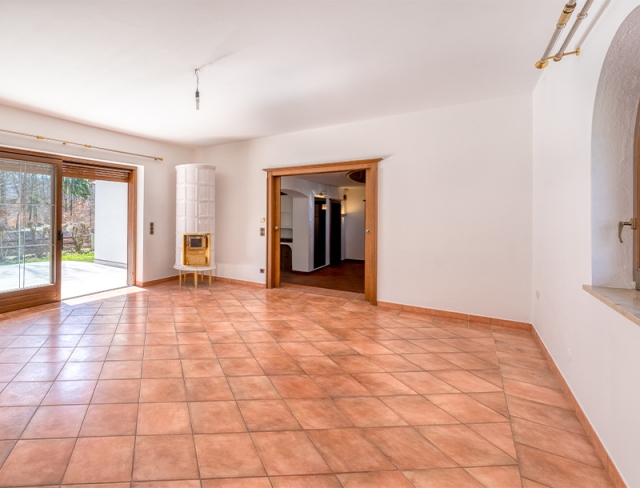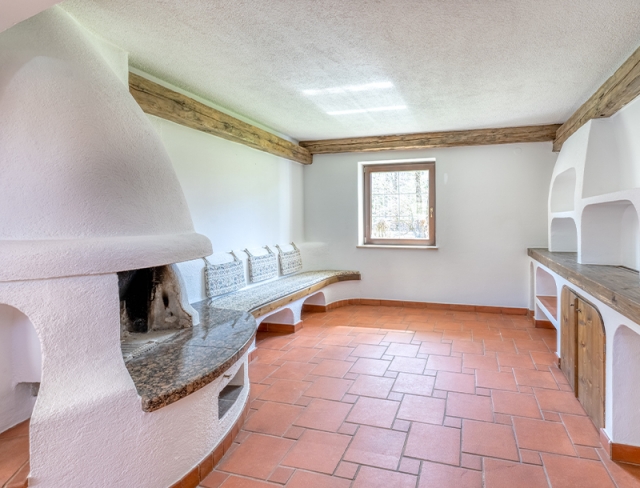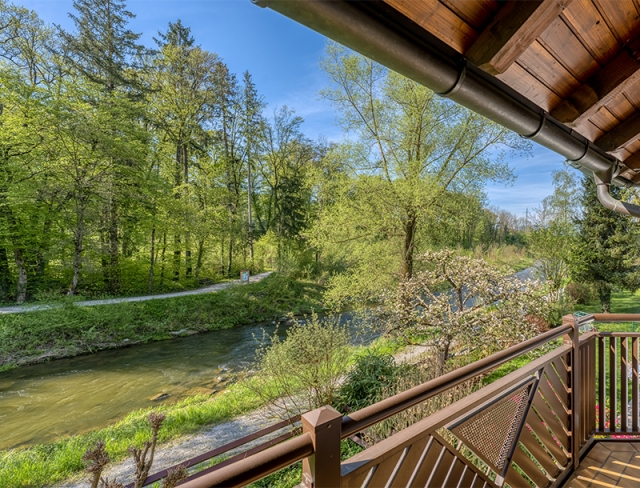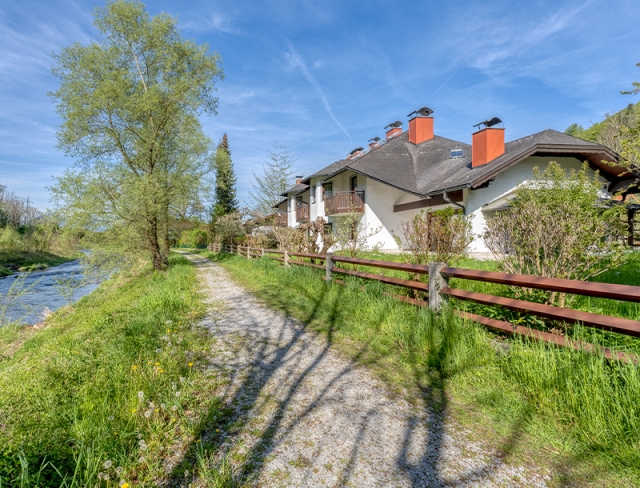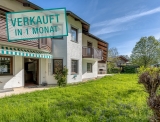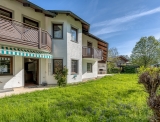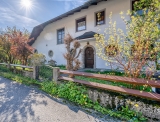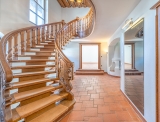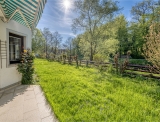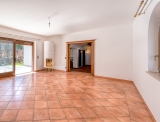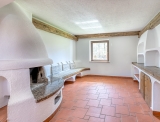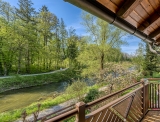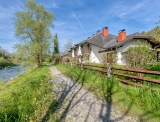Water Music
Bergheim bei Salzburg - Catalog Number: 06721
Sold
Property details
- Exclusive country house with a generous approx. 200 m² floorplan plus a large basement on a 668 m² plot, XL garden, south-facing terrace with an outdoor barbeque, attic and double carport.
- Prime location! The property nestles in an idyllic setting on the Fischach stream with footpaths and hiking trails right on your doorstep. There are shops in Bergheim and bus links within a few minutes’ walk.
- Magnificent! The exquisite entrance hall impresses with a curved wooden staircase. A cosy sitting room with a fireplace and a second sitting room with an antique tiled stove set the stage for quality time. The roofed XL terrace boasts a lovely view of the stream and garden with charming nooks. Additionally, this level houses the kitchen with a bar and dining area as well as a utility room. The upper level comprises a gallery, three cosy bedrooms of which two access the balcony, two bathrooms with a WC and a converted attic. The spacious basement with exterior access includes a utility room with a shower, and generous storage space.
- Building constructed in 1980: exquisite terra cotta and parquet flooring, carpenter-made fittings, oil heating, partially with underfloor heating
- Running costs Rubbish collection, sewage, land tax, water, heating and electricity based on consumption. HWB 178
An overview of the most important details
- Type
- Detached house / Villa
- Location
- Bergheim bei Salzburg more info
- Area
-
approx. 200 m² floorplan
approx. 668 m² plot
+ terrace
+ double carport - Price
- € 1,090,000
- Commision
-
3% zzgl. 20% USt.
( Overview of incidental costs )
- Exclusive country house with a generous approx. 200 m² floorplan plus a large basement on a 668 m² plot, XL garden, south-facing terrace with an outdoor barbeque, attic and double carport.
- Prime location! The property nestles in an idyllic setting on the Fischach stream with footpaths and hiking trails right on your doorstep. There are shops in Bergheim and bus links within a few minutes’ walk.
- Magnificent! The exquisite entrance hall impresses with a curved wooden staircase. A cosy sitting room with a fireplace and a second sitting room with an antique tiled stove set the stage for quality time. The roofed XL terrace boasts a lovely view of the stream and garden with charming nooks. Additionally, this level houses the kitchen with a bar and dining area as well as a utility room. The upper level comprises a gallery, three cosy bedrooms of which two access the balcony, two bathrooms with a WC and a converted attic. The spacious basement with exterior access includes a utility room with a shower, and generous storage space.
- Building constructed in 1980: exquisite terra cotta and parquet flooring, carpenter-made fittings, oil heating, partially with underfloor heating


