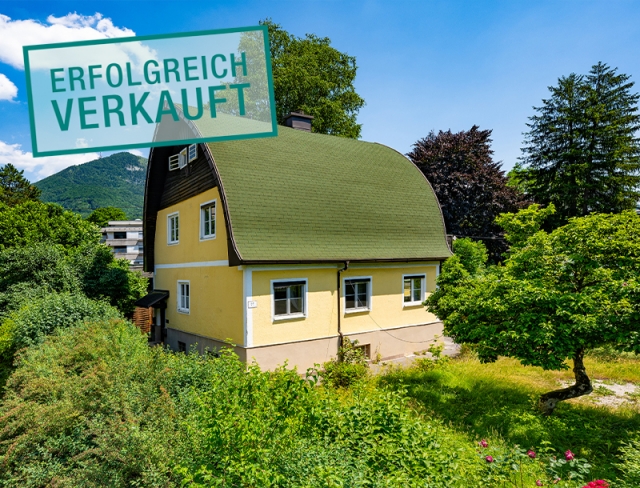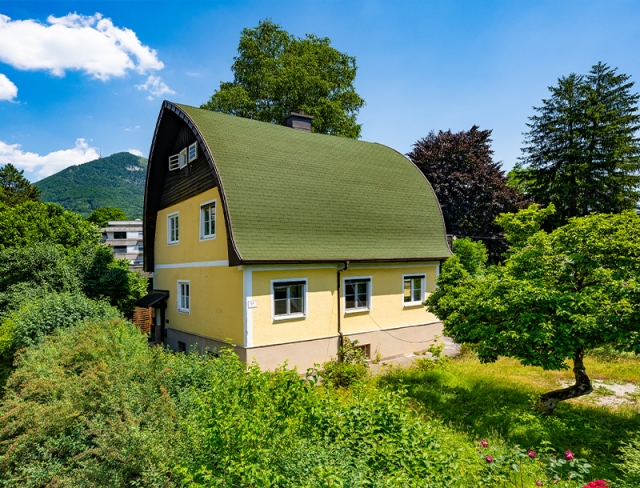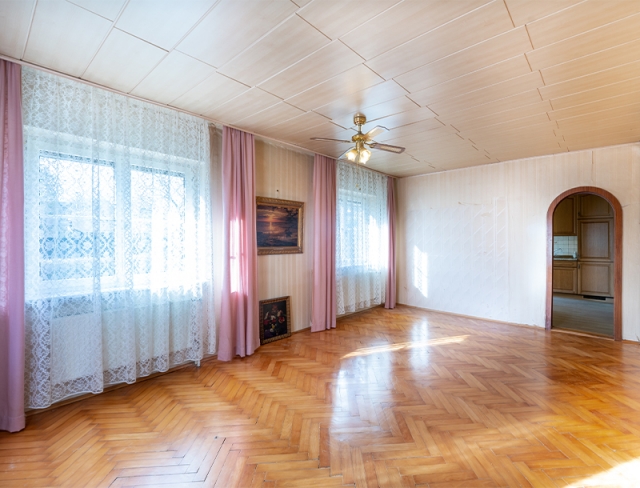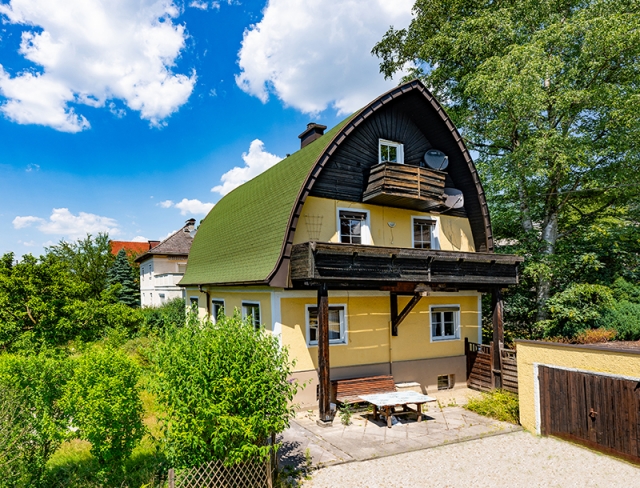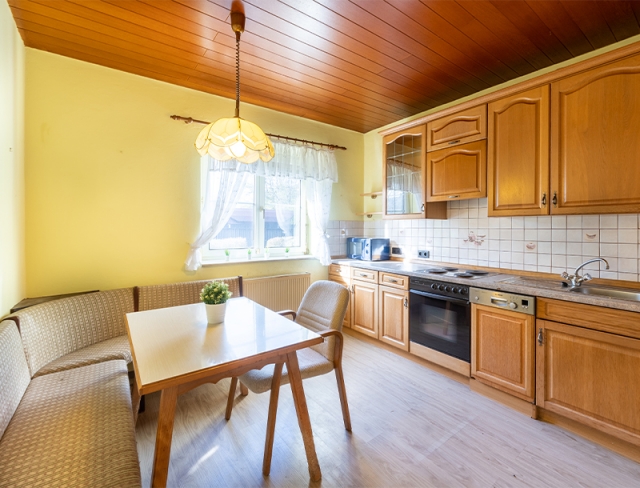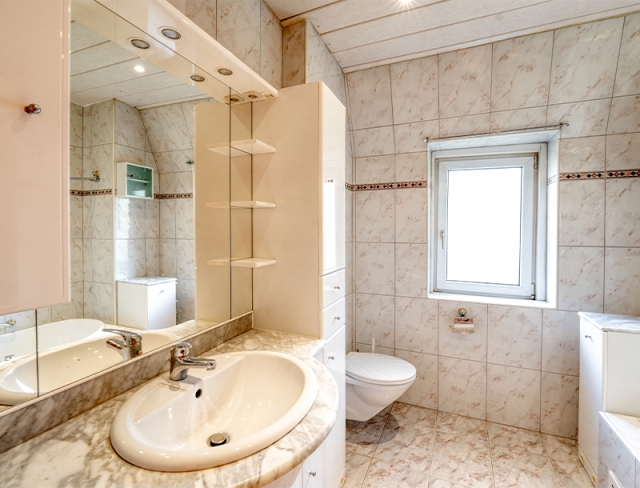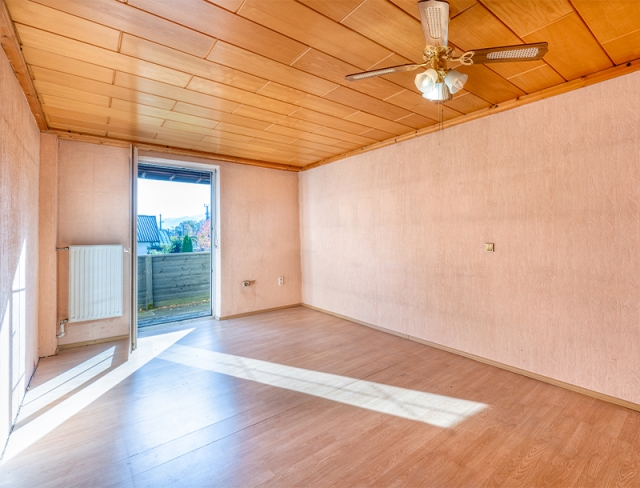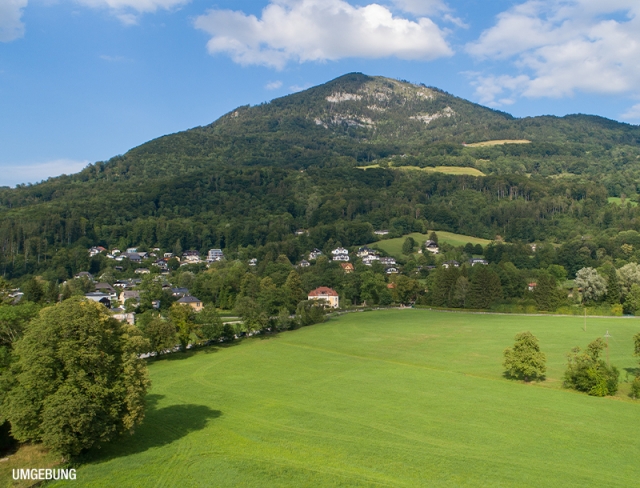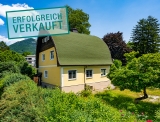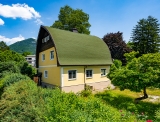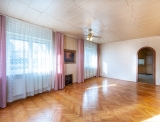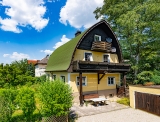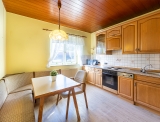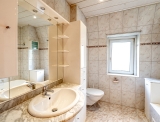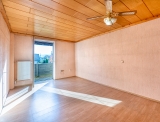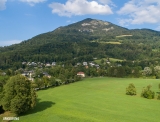Family Treasure
Salzburg-Parsch - Catalog Number: 55098
Property details
- Detached house in need of renovation, approx. 154 m² floorplan, two southwest-facing balconies, garden, double garage and numerous outdoor parking spaces
- Attractive location on a cul-de-sac at the foot of Gaisberg in the coveted district of Parsch. Shops and bus/rail connections within walking distance whilst the city centre is quickly accessible by bicycle.
- The property has great potential as an XL family home! The ground floor comprises a spacious kitchen-diner with an inviting dining corner, a bright sitting room, an additional versatile room and a guest WC/bathroom. The first floor includes two rooms that open onto a sunny balcony that commands a magnificent view of Salzburg’s mountainscape. In addition, this level houses a bathroom with a bathtub and a second kitchen that could be transformed into a study, for example. The top floor boasts a 26 m² attic that can be converted, a WC and snug with a pretty balcony. In the basement every room is fitted with a window. The garden is remarkably charming with rosebushes. Due to its unusual pitched barrel roof, the house is subject to a preservation order.
- Building constructed in 1950, partially refurbished in 1989, herringbone parquet flooring in some areas, oil heating, energy performance certificate pending.
An overview of the most important details
- Type
- Detached house / Villa
- Location
- Salzburg-Parsch more info
- Area
-
approx. 154 m² floorplan
approx. 497 m² plot
+ 2 balconies
+ double garage
- Price
- € 980,000
- Commision
-
3% zzgl. 20% USt.
( Overview of incidental costs )
- Detached house in need of renovation, approx. 154 m² floorplan, two southwest-facing balconies, garden, double garage and numerous outdoor parking spaces
- Attractive location on a cul-de-sac at the foot of Gaisberg in the coveted district of Parsch. Shops and bus/rail connections within walking distance whilst the city centre is quickly accessible by bicycle.
- The property has great potential as an XL family home! The ground floor comprises a spacious kitchen-diner with an inviting dining corner, a bright sitting room, an additional versatile room and a guest WC/bathroom. The first floor includes two rooms that open onto a sunny balcony that commands a magnificent view of Salzburg’s mountainscape. In addition, this level houses a bathroom with a bathtub and a second kitchen that could be transformed into a study, for example. The top floor boasts a 26 m² attic that can be converted, a WC and snug with a pretty balcony. In the basement every room is fitted with a window. The garden is remarkably charming with rosebushes. Due to its unusual pitched barrel roof, the house is subject to a preservation order.
- Building constructed in 1950, partially refurbished in 1989, herringbone parquet flooring in some areas, oil heating, energy performance certificate pending.


