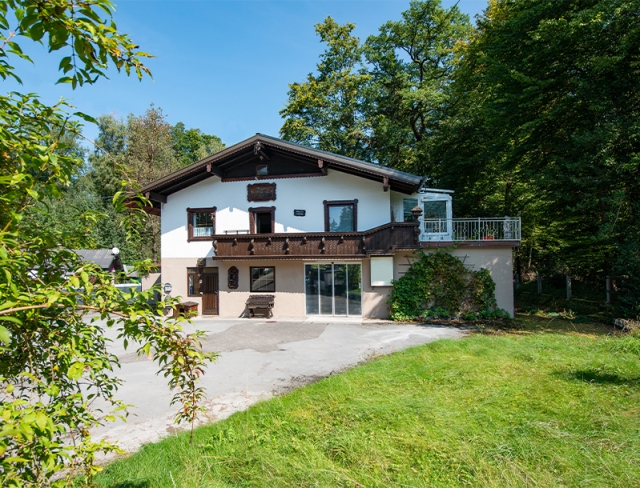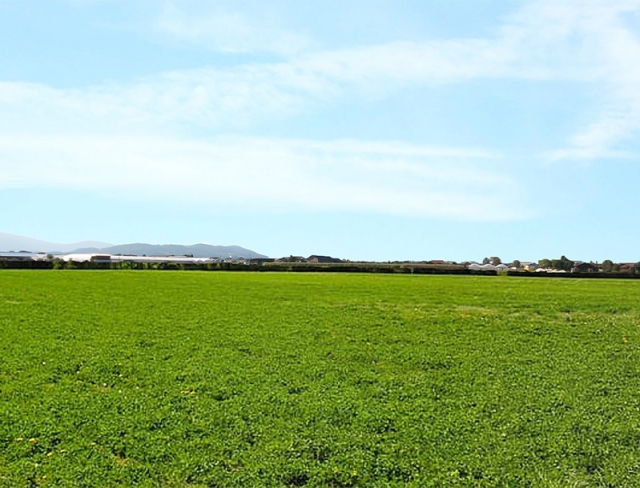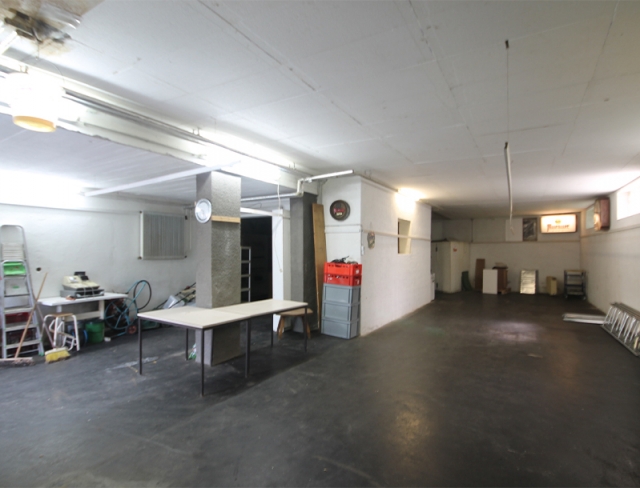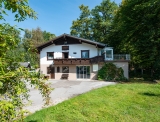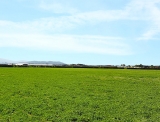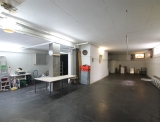Private Retreat
Salzburg-Maxglan - Catalog Number: 55081
Property details
- Idyllic location hugged by woods! Detached house in need of renovation: 353 m² of combined residential and commercial space plus a 70 m² terrace/balcony, 1,277 m² plot with a special permit for the exceptional grassland location.
- The property is situated on the outskirts of Salzburg near the sought-after district of Maxglan with excellent infrastructure. Both the city centre and motorway network are quickly accessible.
- The versatile property offers an abundance of space in which to create a secluded family home. Be it a redesignation from the current combined residential-commercial status to purely residential, or an extension of the property’s commercial use by incorporating the ground-floor storage facilities in business activities – there are numerous possibilities. The first floor houses a large living room that opens onto the balcony and terrace, a dining room, kitchen, three bedrooms and a bathroom. The approx. 203.70 m² of storage space in the basement rooms can also be redesignated if desired by submitting a proposal to the municipality.
- Building constructed in 1965/1971, oil central heating, energy performance certificate pending.
An overview of the most important details
- Type
- Detached house / Villa
- Location
- Salzburg-Maxglan more info
- Area
-
approx. 353 m² residential and commercial property
+ 1,277 m² plot - Price
- € 1.280.000,--
- Commision
-
3% zzgl. 20% USt.
( Overview of incidental costs )
- Idyllic location hugged by woods! Detached house in need of renovation: 353 m² of combined residential and commercial space plus a 70 m² terrace/balcony, 1,277 m² plot with a special permit for the exceptional grassland location.
- The property is situated on the outskirts of Salzburg near the sought-after district of Maxglan with excellent infrastructure. Both the city centre and motorway network are quickly accessible.
- The versatile property offers an abundance of space in which to create a secluded family home. Be it a redesignation from the current combined residential-commercial status to purely residential, or an extension of the property’s commercial use by incorporating the ground-floor storage facilities in business activities – there are numerous possibilities. The first floor houses a large living room that opens onto the balcony and terrace, a dining room, kitchen, three bedrooms and a bathroom. The approx. 203.70 m² of storage space in the basement rooms can also be redesignated if desired by submitting a proposal to the municipality.
- Building constructed in 1965/1971, oil central heating, energy performance certificate pending.


