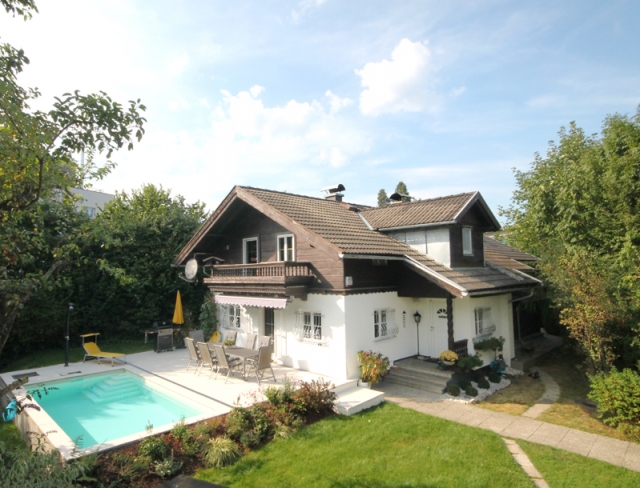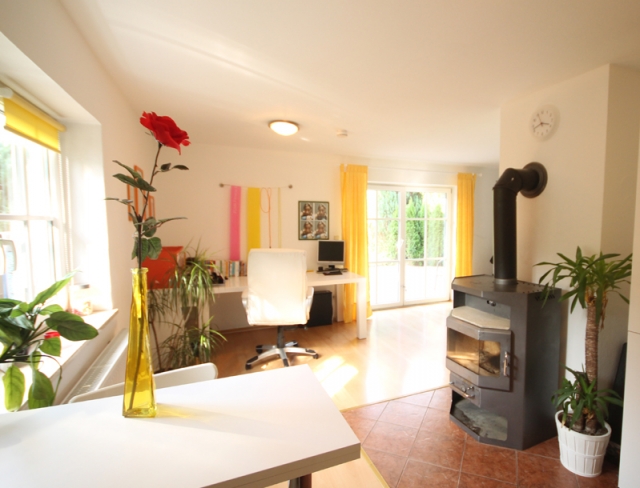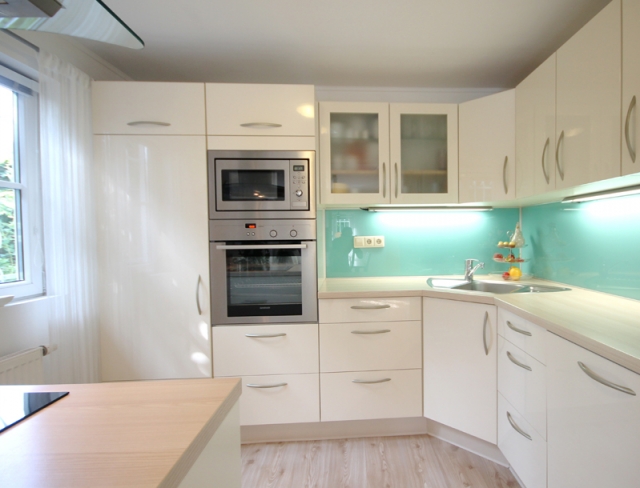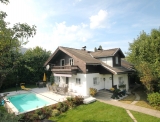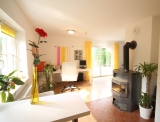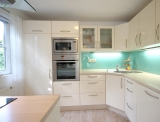Once in a Lifetime!
Hallein near Salzburg - Catalog Number: 05945
Sold
Property details
- Romantic detached house with approx. 128 m² of living space plus an approx. 32 m² granny flat with its own entrance and garden on an approx. 665 m² plot including a pool, approx. 35 m² basement and root cellar, garage/garden shed.
- Sunny and tranquil location at the end of a cul-de-sac in Hallein/Oberalm with excellent infrastructure: supermarkets, kindergarten and schools, bus stop and railway station within walking distance
- The enchanting house has been tastefully transformed into a modern feel-good retreat: on the ground floor a cosy living area with an open-plan vanilla kitchen in mint condition forms the convivial heart of the property. A private sun terrace leads to the pool with an outdoor shower. In addition, this level houses a guest WC in the inviting entrance area. The first floor comprises a spacious master bedroom with a south-facing balcony, versatile spare room, stylish shower room and approx. 35 m² studio. The annexe contains a practical granny flat with its own entrance and garden access.
- Building constructed in 1953; annexe, new-build and windows from 2006, original building renovated in 2010: wiring, heating, flooring, bathroom, WC, plumbing, 2016: terrace and pool
- Running costs approx. EUR 260 inc council tax and gas heating, energy performance certificate pending
An overview of the most important details
- Type
- Detached house / Villa
- Location
- Hallein near Salzburg more info
- Area
-
125 m² living space
+ 32 m² granny flat
+ 665 m² plot - Price
- € 545.000,--
- Commision
-
3% zzgl. 20% USt.
( Overview of incidental costs )
- Romantic detached house with approx. 128 m² of living space plus an approx. 32 m² granny flat with its own entrance and garden on an approx. 665 m² plot including a pool, approx. 35 m² basement and root cellar, garage/garden shed.
- Sunny and tranquil location at the end of a cul-de-sac in Hallein/Oberalm with excellent infrastructure: supermarkets, kindergarten and schools, bus stop and railway station within walking distance
- The enchanting house has been tastefully transformed into a modern feel-good retreat: on the ground floor a cosy living area with an open-plan vanilla kitchen in mint condition forms the convivial heart of the property. A private sun terrace leads to the pool with an outdoor shower. In addition, this level houses a guest WC in the inviting entrance area. The first floor comprises a spacious master bedroom with a south-facing balcony, versatile spare room, stylish shower room and approx. 35 m² studio. The annexe contains a practical granny flat with its own entrance and garden access.
- Building constructed in 1953; annexe, new-build and windows from 2006, original building renovated in 2010: wiring, heating, flooring, bathroom, WC, plumbing, 2016: terrace and pool


