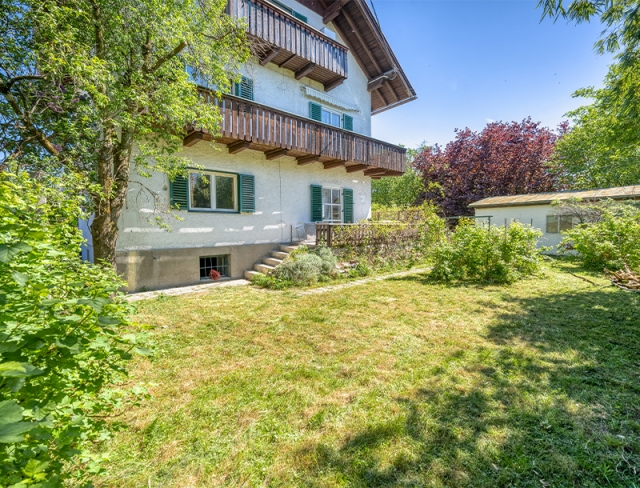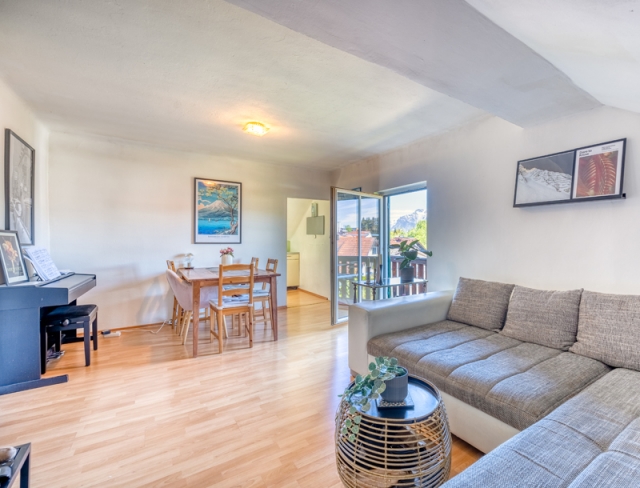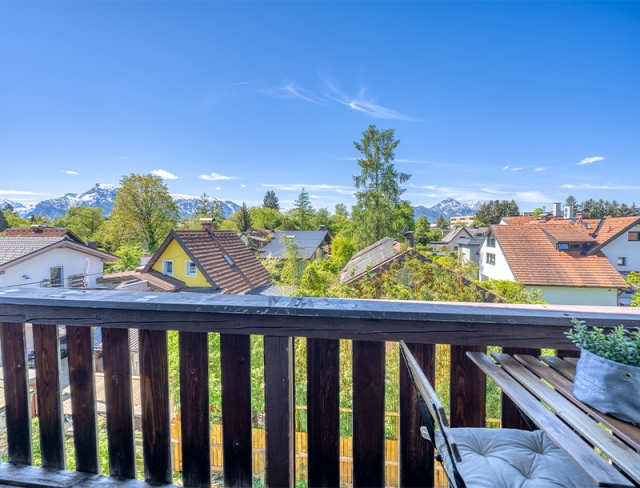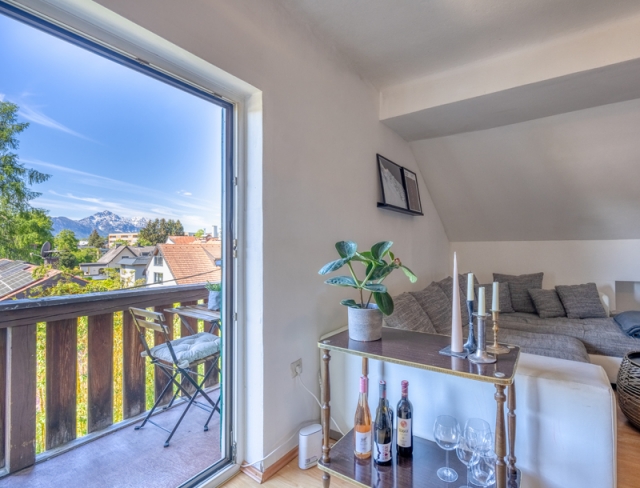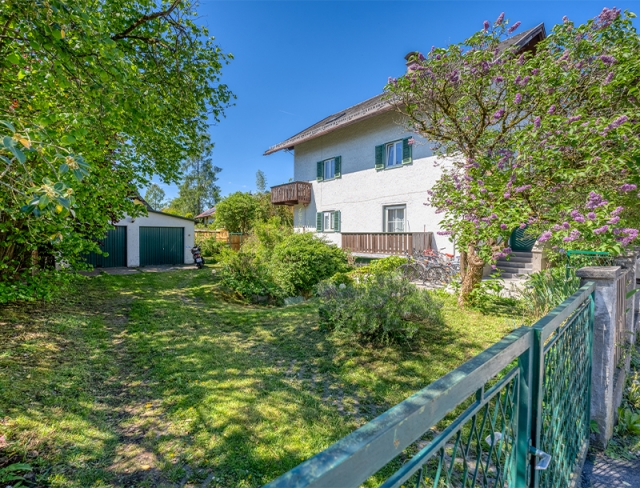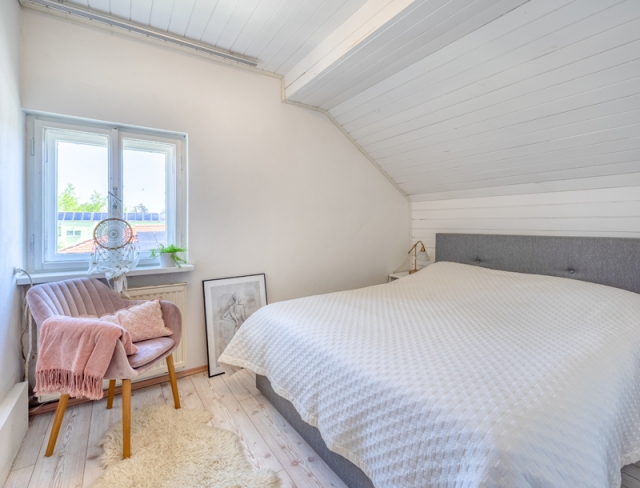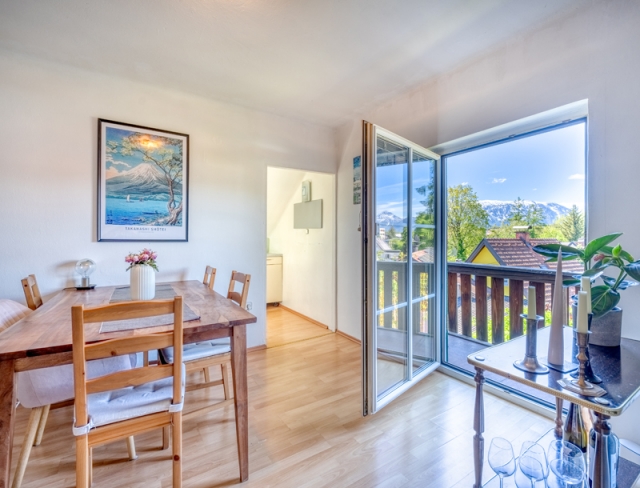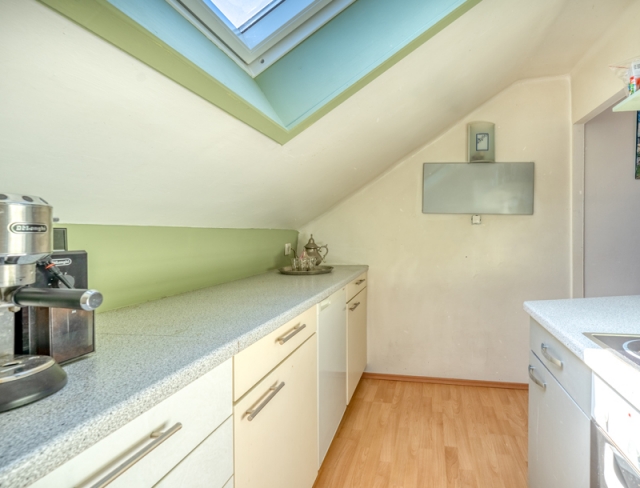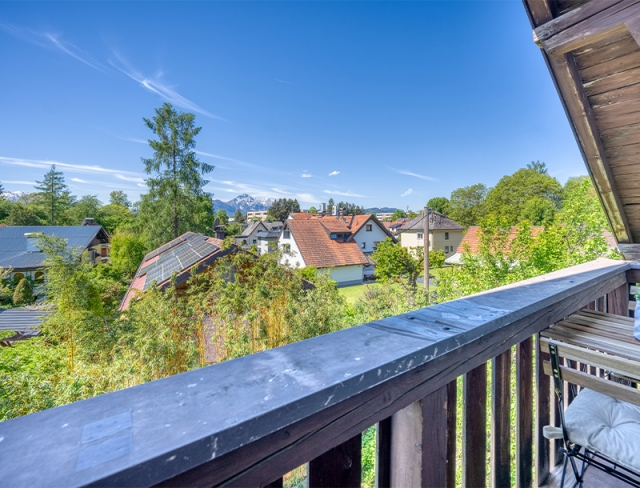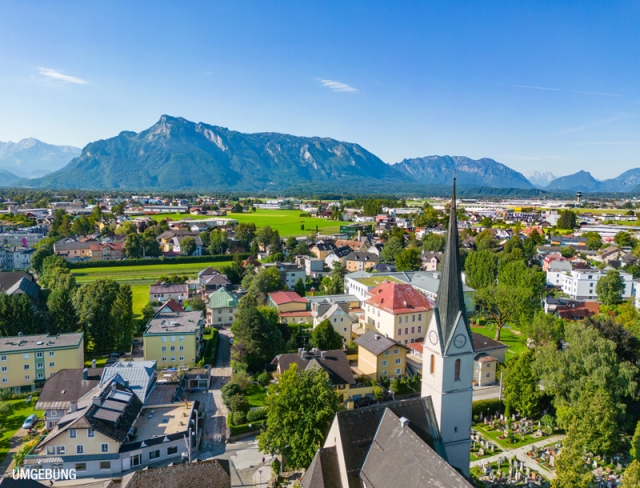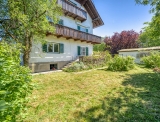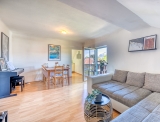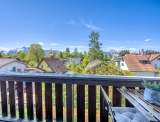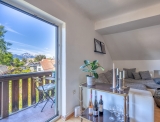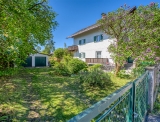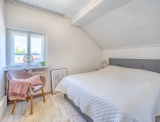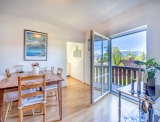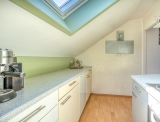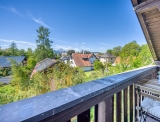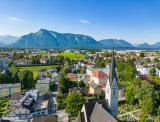The Scent of Lilac
Salzburg-Maxglan - Catalog Number: 55140
Property details
- Your dream home in a stunning Maxglan location! This detached house, in need of renovation, offers approx. 190 m² of living space across three levels on a 591 m² plot, complete with a full basement and a double garage.
- Delightfully private! Located on a tranquil cul-de-sac, yet still within easy reach of the city centre by bicycle or bus. The property nestles in an upscale neighbourhood with a wide array of shops along Maxglaner Hauptstraße or at the nearby Europark mall. Kleßheim Palace and its picturesque park are just minutes away!
- This single- or multi-family house exudes nostalgic charm and boasts great potential. Currently configured with five separate units across three floors, the ground floor features three small apartments, each with a kitchenette and bathroom. On the upper floors, spacious 2-room apartments with balconies offer splendid views over the rooftops of Maxglan towards the Untersberg. The enchanting garden with a gazebo invites gardening, sunbathing, and relaxation. The basement includes utility rooms, a laundry area, and ample storage space.
- Originally constructed in 1957, the building features parquet floors and oil heating. HWB: 158.
- For a new construction, approximately 220 m² of living space is possible (floor-space ratio of 0.5), available by the end of 2024.
An overview of the most important details
- Type
- Building plot
- Location
- Salzburg-Maxglan more info
- Area
-
approx. 591 m² plot
approx. 190 m² floorplan (current building) - Price
- € 990,000
- Commision
-
3% zzgl. 20% USt.
( Overview of incidental costs )
- Your dream home in a stunning Maxglan location! This detached house, in need of renovation, offers approx. 190 m² of living space across three levels on a 591 m² plot, complete with a full basement and a double garage.
- Delightfully private! Located on a tranquil cul-de-sac, yet still within easy reach of the city centre by bicycle or bus. The property nestles in an upscale neighbourhood with a wide array of shops along Maxglaner Hauptstraße or at the nearby Europark mall. Kleßheim Palace and its picturesque park are just minutes away!
- This single- or multi-family house exudes nostalgic charm and boasts great potential. Currently configured with five separate units across three floors, the ground floor features three small apartments, each with a kitchenette and bathroom. On the upper floors, spacious 2-room apartments with balconies offer splendid views over the rooftops of Maxglan towards the Untersberg. The enchanting garden with a gazebo invites gardening, sunbathing, and relaxation. The basement includes utility rooms, a laundry area, and ample storage space.
- Originally constructed in 1957, the building features parquet floors and oil heating. HWB: 158.
- For a new construction, approximately 220 m² of living space is possible (floor-space ratio of 0.5), available by the end of 2024.


