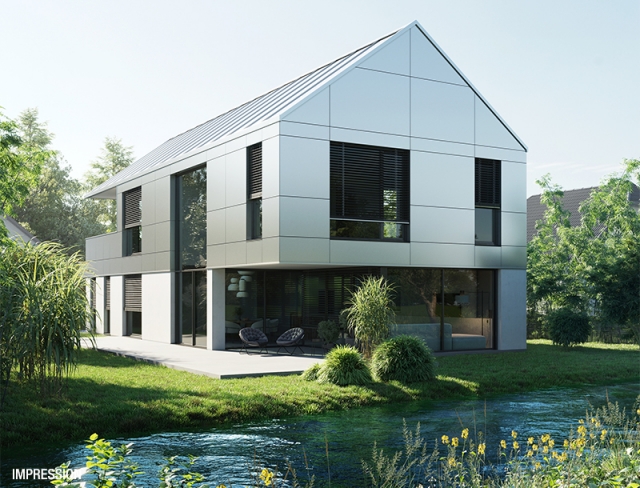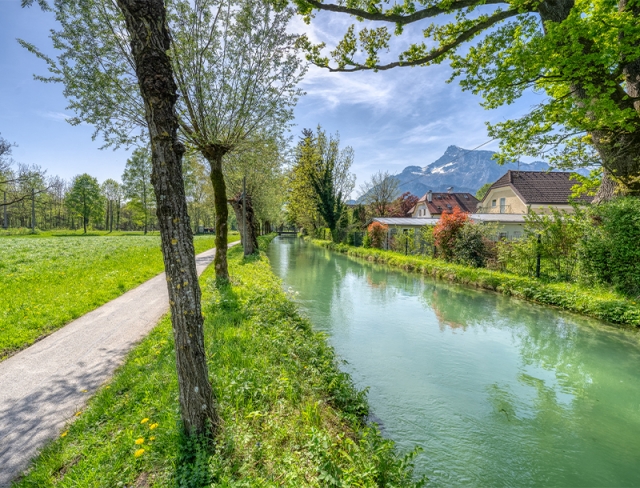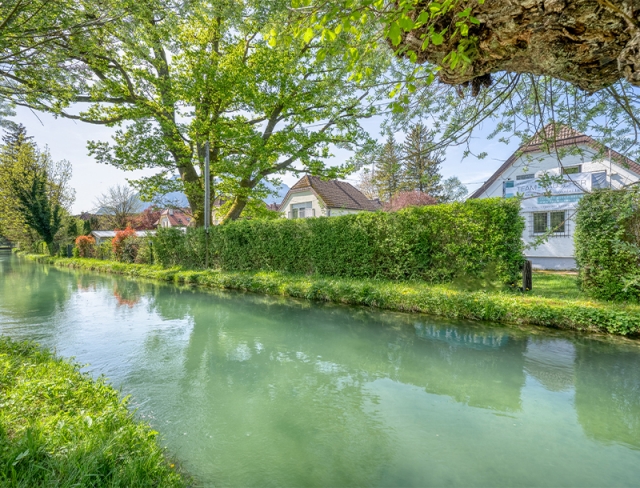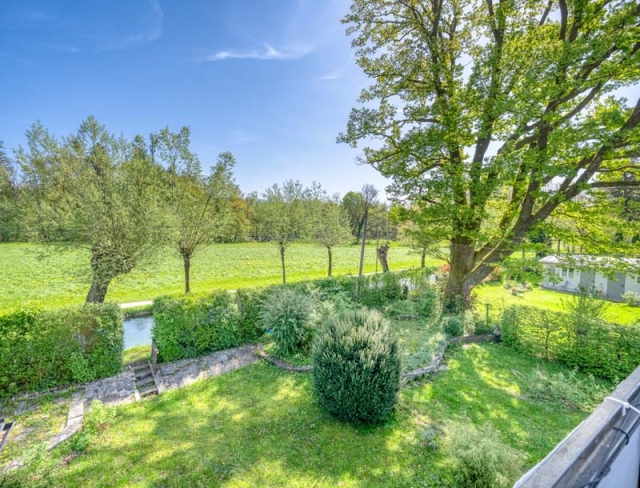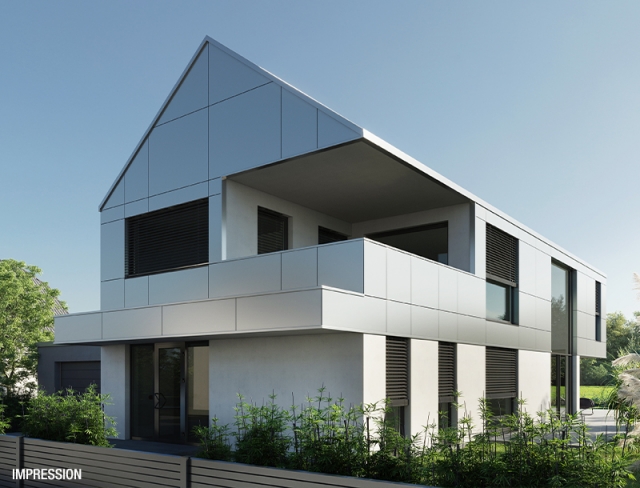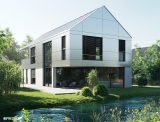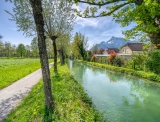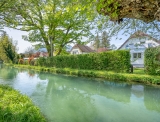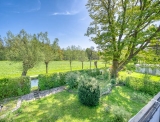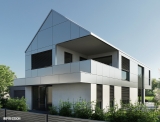Alm Stream Gem
Salzburg-Gneis - Catalog Number: 55130
Property details
- An absolute rarity awaits in a prime location on the Alm stream. This attractive 627 m² plot with direct stream access includes a mature, approx. 110 m² detached house with a basement and garage.
- The riverside setting is enchanting all year round. Both the city centre and Grödig are easily accessible via the riverside footpaths and cycle routes and the setting offers the perfect symbiosis of green countryside and comprehensive urban infrastructure. In summer, the stream is ideal for refreshing dips from the privacy of your garden.
- The ground floor comprises a large living room, dining room with an adjoining kitchen, a guest WC and bathroom with a window. The first floor houses two large bedrooms and a terrace with a lovely view of the stream above the extension. The basement provides ample storage space and utility rooms.
- Building constructed in 1957, planning specifications: a floor-space ratio of 0.5 which allows for a max. 230 m²floorplan, land designation: residential area with grassland strips. Energy performance certificate pending.
An overview of the most important details
- Type
- Building plot
- Location
- Salzburg-Gneis more info
- Area
-
approx. 110 m² floorplan
approx. 627 m² plot
+ garage - Price
- Kaufpreis auf Anfrage
- Commision
-
3% zzgl. 20% USt.
( Overview of incidental costs )
- An absolute rarity awaits in a prime location on the Alm stream. This attractive 627 m² plot with direct stream access includes a mature, approx. 110 m² detached house with a basement and garage.
- The riverside setting is enchanting all year round. Both the city centre and Grödig are easily accessible via the riverside footpaths and cycle routes and the setting offers the perfect symbiosis of green countryside and comprehensive urban infrastructure. In summer, the stream is ideal for refreshing dips from the privacy of your garden.
- The ground floor comprises a large living room, dining room with an adjoining kitchen, a guest WC and bathroom with a window. The first floor houses two large bedrooms and a terrace with a lovely view of the stream above the extension. The basement provides ample storage space and utility rooms.
- Building constructed in 1957, planning specifications: a floor-space ratio of 0.5 which allows for a max. 230 m²floorplan, land designation: residential area with grassland strips. Energy performance certificate pending.


