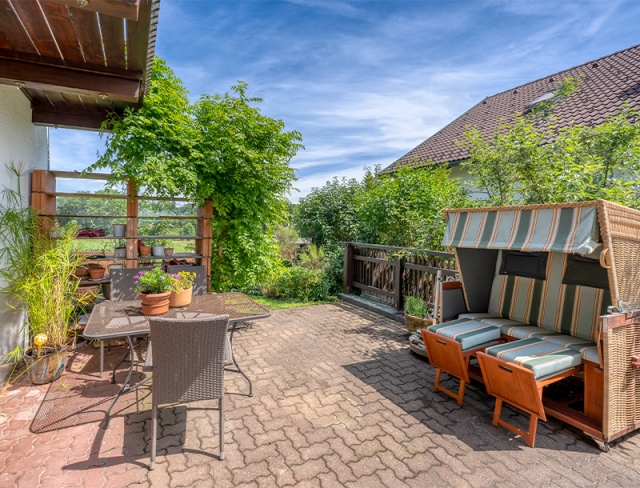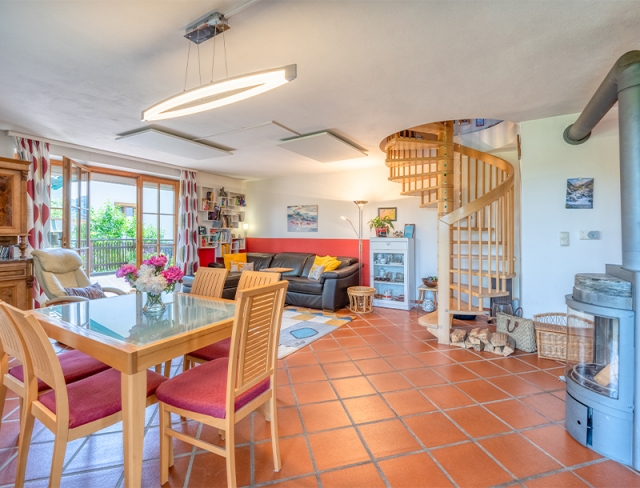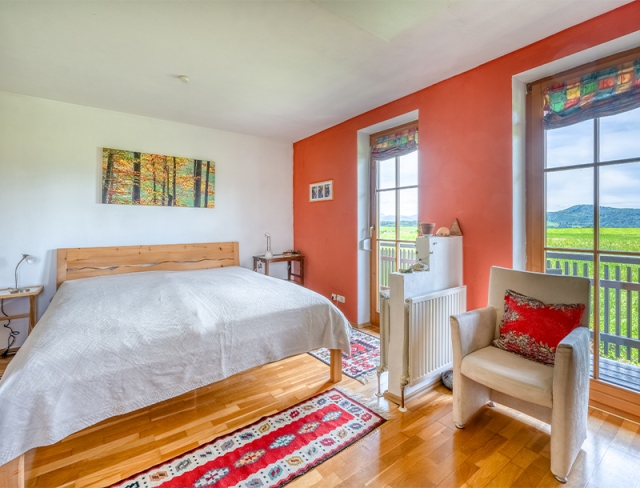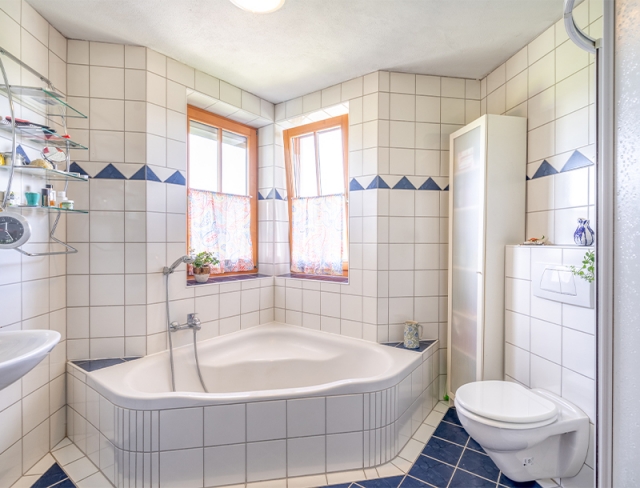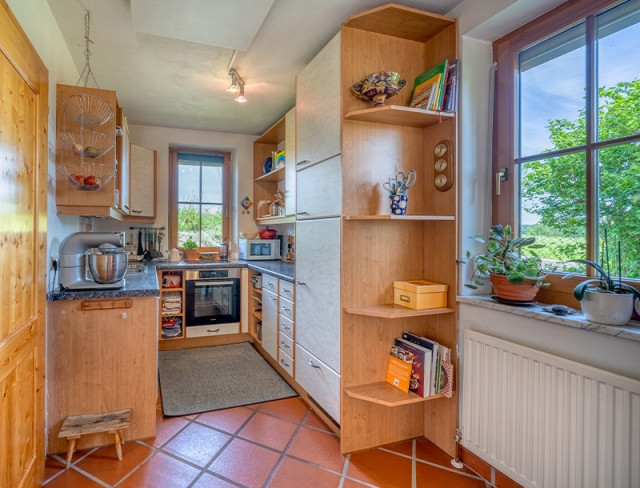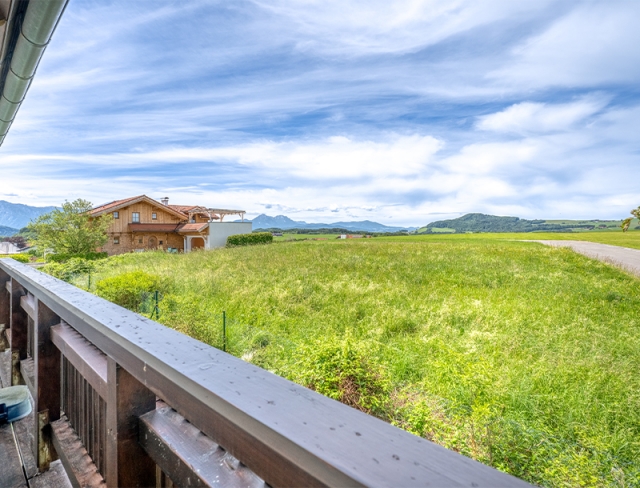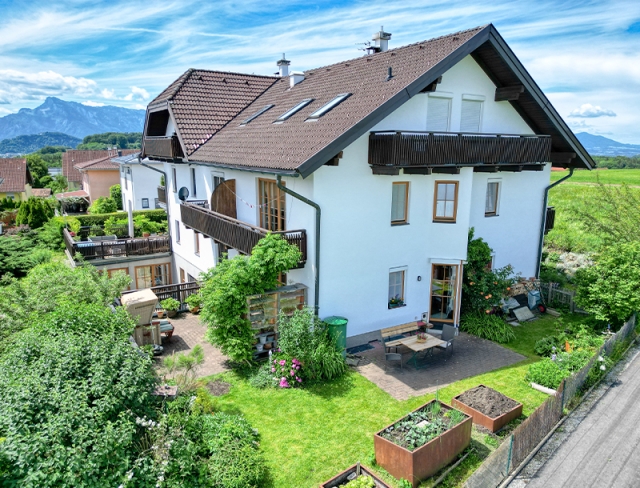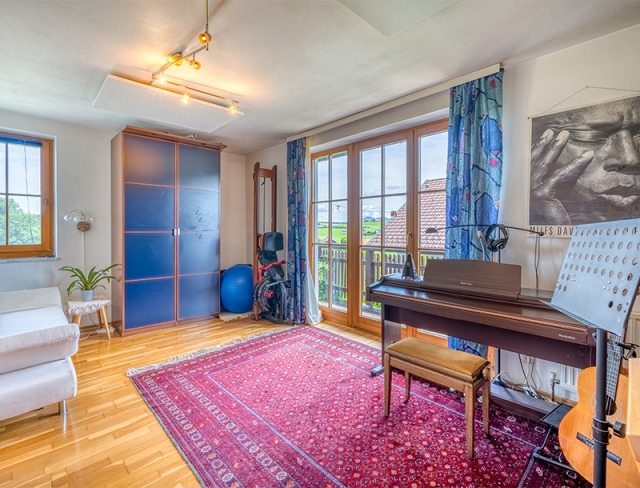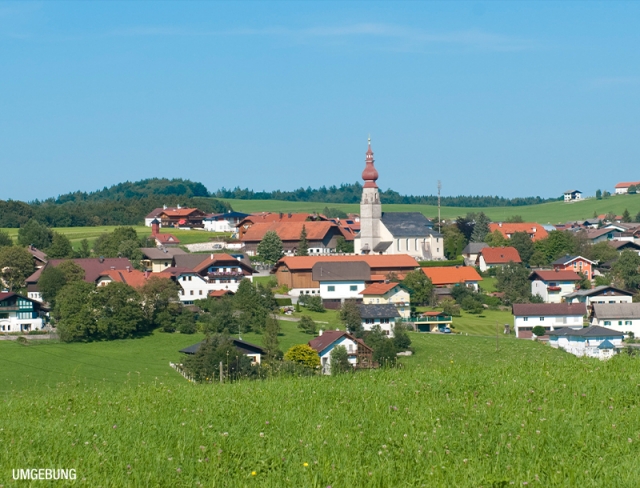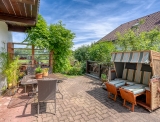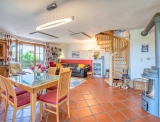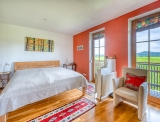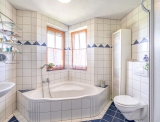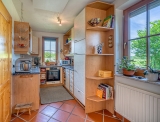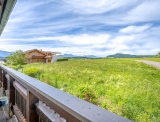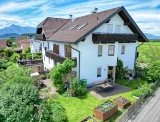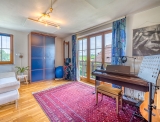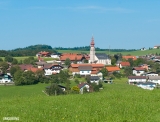Flower Child
Hallwang bei Salzburg - Catalog Number: 44055
Property details
- A perfect family home! Cosy 3-4-room maisonette with 105.79 m² of living space, plus a 28.75 m² terrace, 164.58 m² garden, two 6.54 m² balconies, a 5.67 m² basement compartment, and two private underground parking spaces.
- Relaxed living in a green setting! Situated in a tranquil and sought-after location on the outskirts of Salzburg, with a kindergarten, primary school, community services, doctor’s practice, and restaurants in the immediate vicinity. Shopping is available in Esch, while the Salzburg Lake District and local railway station are just a few minutes away. Only six parties in the building!
- The large garden and terrace frame the ground floor, which includes the entrance area, guest WC, storage room, kitchen, and a spacious but cosy living/dining room with a wood-burning stove. A spiral staircase leads up to the sleeping area, which comprises two bedrooms, both with balcony access (a third room can be partitioned if desired), and a spa bathroom with a corner bath, heated towel rail, WC, and two windows. The lush garden offers plenty of privacy and charming spots with beautiful mountain and forest views.
- Constructed in 1996, the house has been continuously maintained, featuring parquet and clinker floors, infrared electric heating (gas boiler or air-source heat pump with underfloor heating and radiators), and wiring for a wallbox in the underground car park.
- Running costs € 367.34 inc reserve fund, excl heating. Handover end of September 2024. HWB 78
An overview of the most important details
- Type
- 3-room-apartment
- Location
- Hallwang bei Salzburg more info
- Area
-
approx. 105.79 m² floorplan
+ approx. 28.75 m² terrace
+ approx. 164.58 m² garden
+ 2 balconies on 6.54 m² each
+ 2 underground parking spaces - Price
- € 549,000
- Commision
-
3% zzgl. 20% USt.
( Overview of incidental costs )
- A perfect family home! Cosy 3-4-room maisonette with 105.79 m² of living space, plus a 28.75 m² terrace, 164.58 m² garden, two 6.54 m² balconies, a 5.67 m² basement compartment, and two private underground parking spaces.
- Relaxed living in a green setting! Situated in a tranquil and sought-after location on the outskirts of Salzburg, with a kindergarten, primary school, community services, doctor’s practice, and restaurants in the immediate vicinity. Shopping is available in Esch, while the Salzburg Lake District and local railway station are just a few minutes away. Only six parties in the building!
- The large garden and terrace frame the ground floor, which includes the entrance area, guest WC, storage room, kitchen, and a spacious but cosy living/dining room with a wood-burning stove. A spiral staircase leads up to the sleeping area, which comprises two bedrooms, both with balcony access (a third room can be partitioned if desired), and a spa bathroom with a corner bath, heated towel rail, WC, and two windows. The lush garden offers plenty of privacy and charming spots with beautiful mountain and forest views.
- Constructed in 1996, the house has been continuously maintained, featuring parquet and clinker floors, infrared electric heating (gas boiler or air-source heat pump with underfloor heating and radiators), and wiring for a wallbox in the underground car park.


