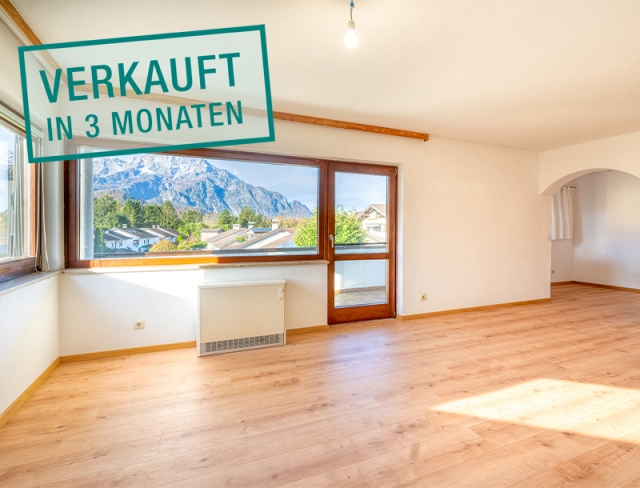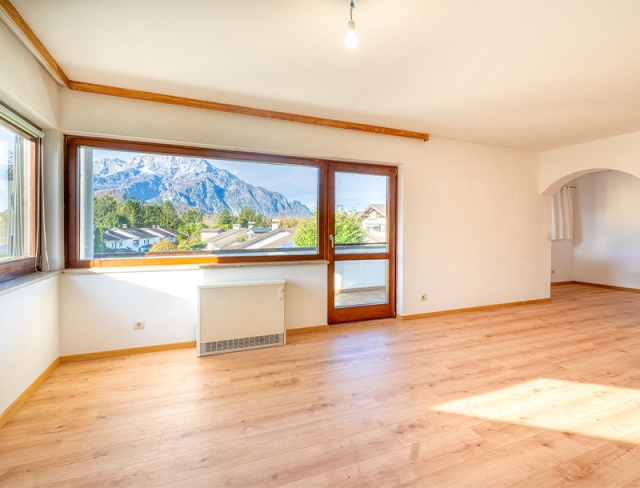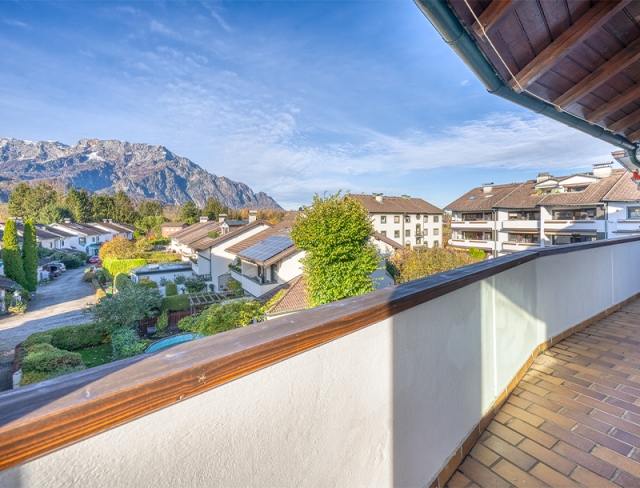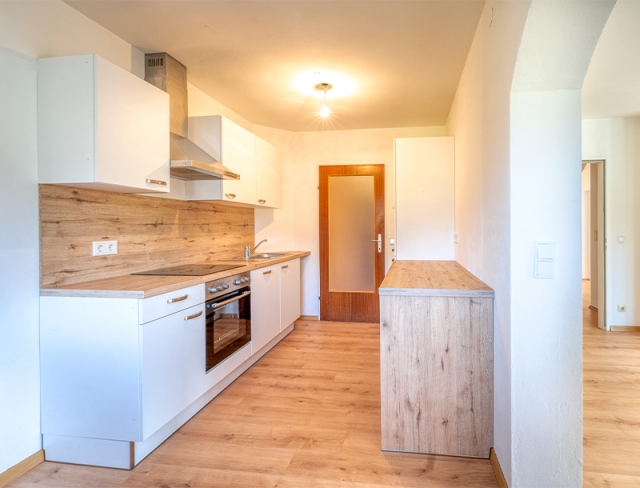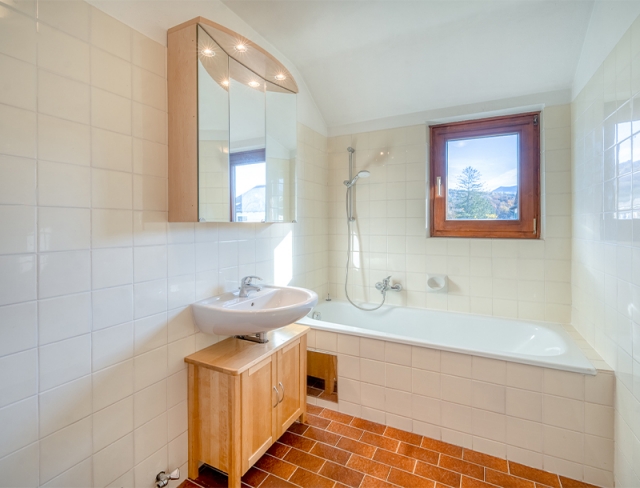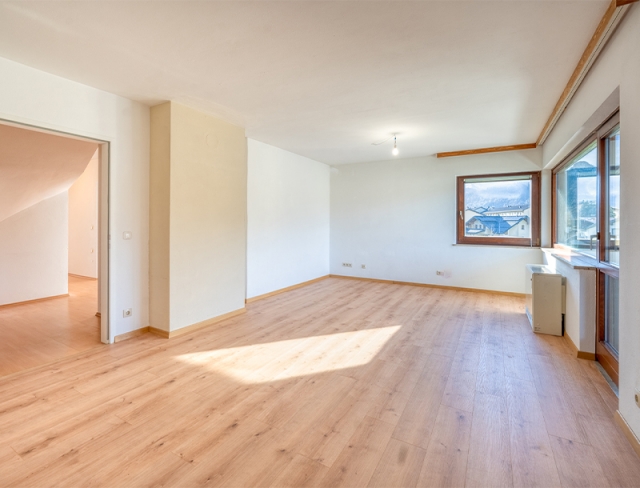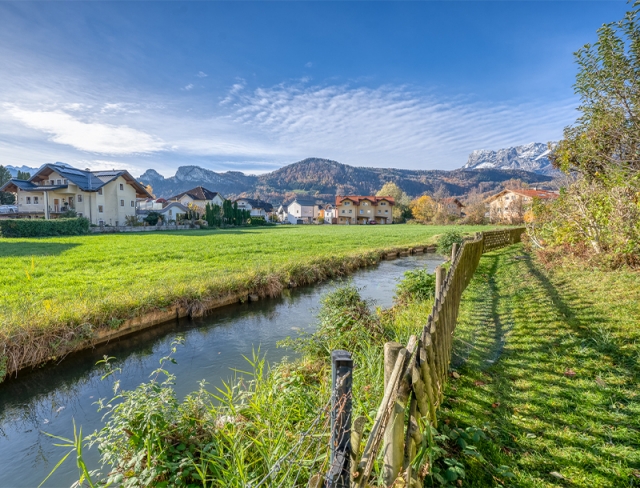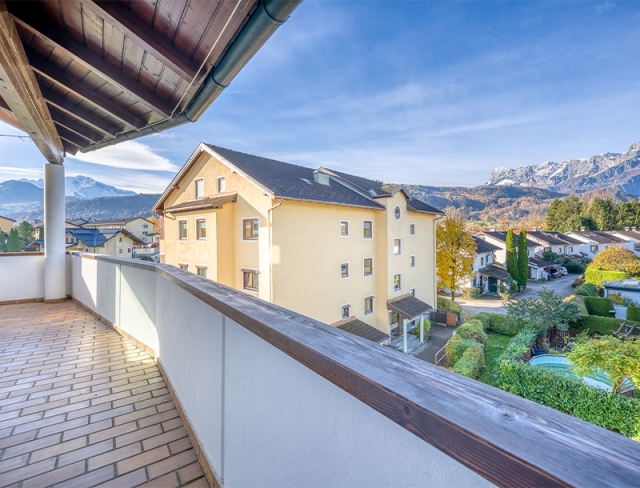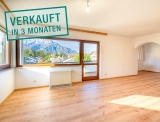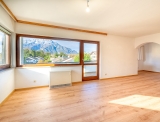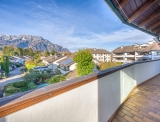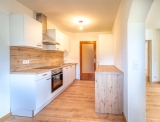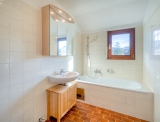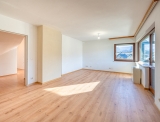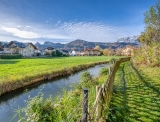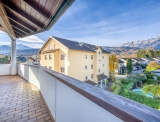Panoramic Window
Puch bei Salzburg - Catalog Number: 44037
Sold
Property details
- Airy & bright! Beautifully proportioned 4-room apartment with a 90.69 m² floorplan and 12.46 m² roofed balcony, 2nd floor, W-S-E-facing, approx. 6 m² basement storage compartment with a window available for use, communal parking.
- A tranquil and green residential area! Near the centre of Puch with rail links, bakery, bank and medical centre. Primary school and kindergarten as well as riverside footpaths within walking distance. Only 8 parties in the building!
- Sensational views for the entire family! All rooms can be accessed from the main hallway that includes a practical fitted cupboard. The west-facing side of the apartment houses the charming kitchen with ample space for a dining area. The adjoining living room is wonderfully spacious with a stunning panoramic window onto the roofed balcony. A lovely view of the Untersberg and “Barmstoana” awaits. The south-facing side includes two versatile rooms that make for ideal children’s bedrooms and/or home office, the master bedroom and bathroom with a bathtub, washing machine connection and morning sunshine. A separate WC and storage room complete the layout.
- Building constructed in 1982, wiring renewed, triple-glazed windows, laminate flooring. Playground, cycle storage area, communal hobby room, two drying rooms and a laundry room. Contract provided by Dr. Christian Egger, Sbg.
- Running costs approx. EUR 285 inc reserve fund, excl off-peak electricity. Handover from 04/24. HWB 72, fGEE 1.82
An overview of the most important details
- Type
- 4-5-room-apartment
- Location
- Puch bei Salzburg more info
- Area
-
approx. 90.69 m² floorplan
+ approx. 12.46 m² roofed balcony - Price
- € 369,000
- Commision
-
3% zzgl. 20% USt.
( Overview of incidental costs )
- Airy & bright! Beautifully proportioned 4-room apartment with a 90.69 m² floorplan and 12.46 m² roofed balcony, 2nd floor, W-S-E-facing, approx. 6 m² basement storage compartment with a window available for use, communal parking.
- A tranquil and green residential area! Near the centre of Puch with rail links, bakery, bank and medical centre. Primary school and kindergarten as well as riverside footpaths within walking distance. Only 8 parties in the building!
- Sensational views for the entire family! All rooms can be accessed from the main hallway that includes a practical fitted cupboard. The west-facing side of the apartment houses the charming kitchen with ample space for a dining area. The adjoining living room is wonderfully spacious with a stunning panoramic window onto the roofed balcony. A lovely view of the Untersberg and “Barmstoana” awaits. The south-facing side includes two versatile rooms that make for ideal children’s bedrooms and/or home office, the master bedroom and bathroom with a bathtub, washing machine connection and morning sunshine. A separate WC and storage room complete the layout.
- Building constructed in 1982, wiring renewed, triple-glazed windows, laminate flooring. Playground, cycle storage area, communal hobby room, two drying rooms and a laundry room. Contract provided by Dr. Christian Egger, Sbg.


