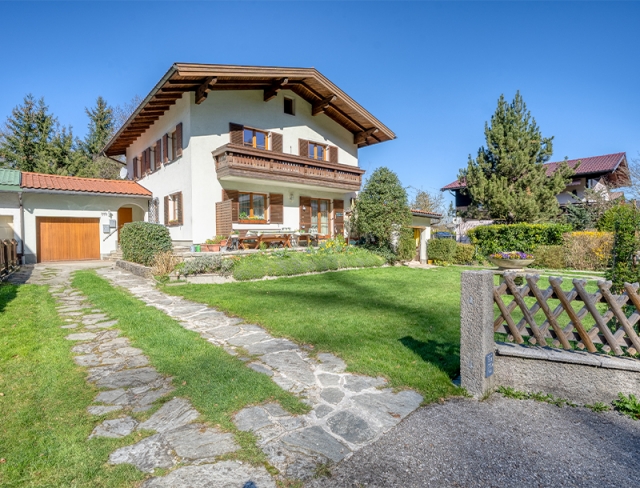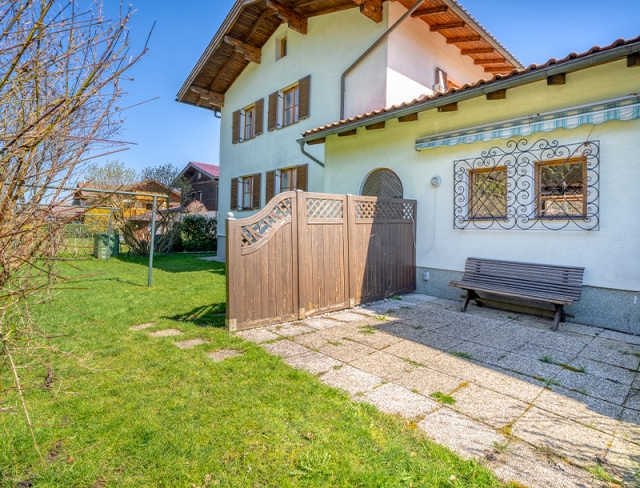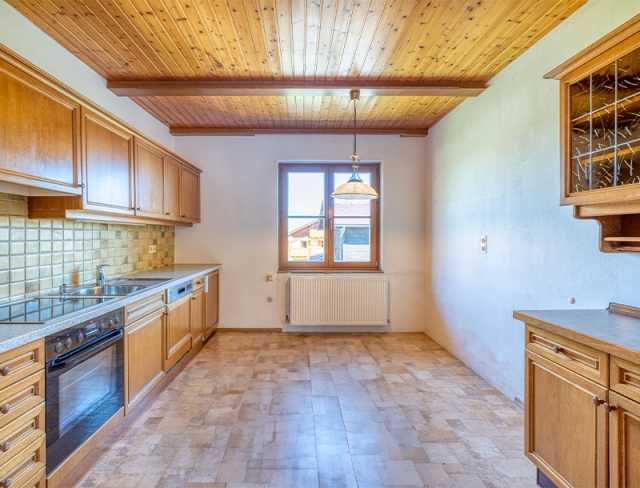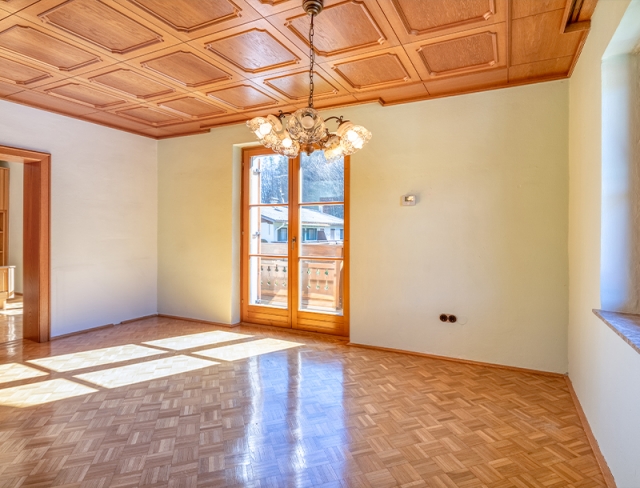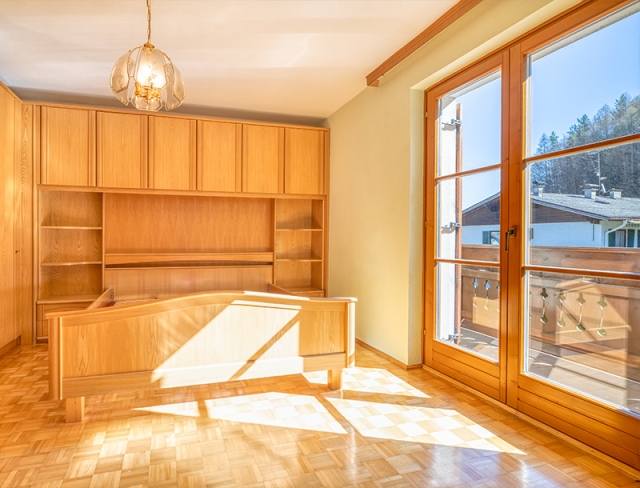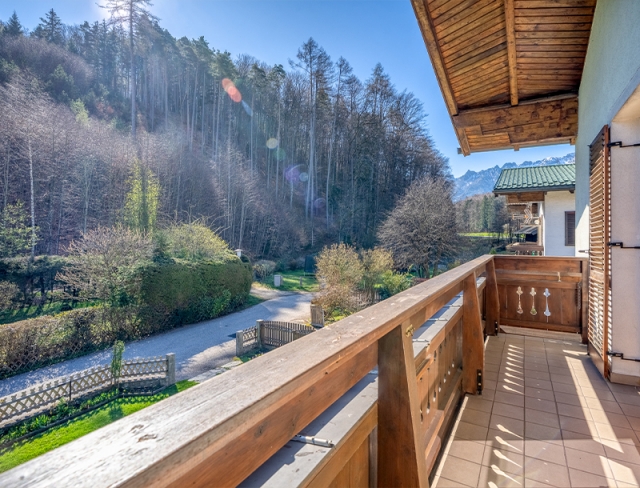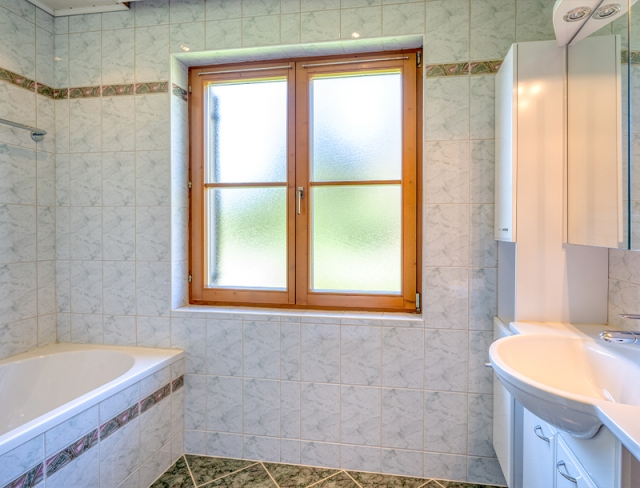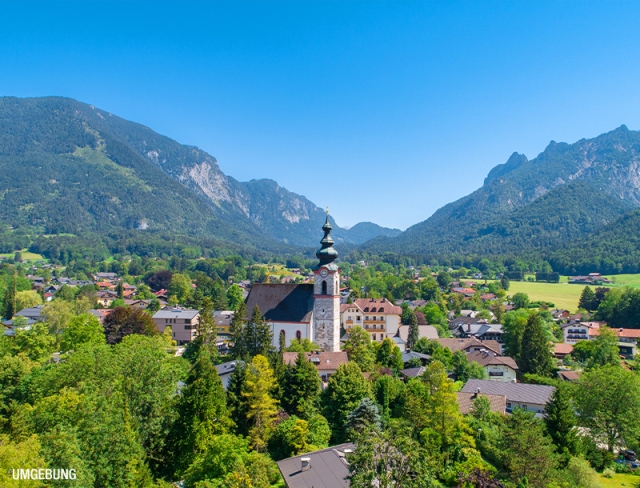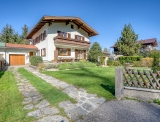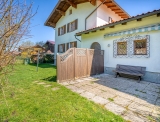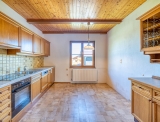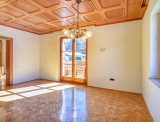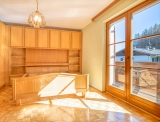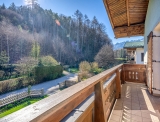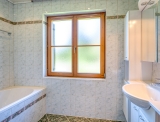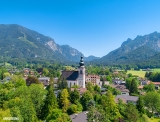The Knight of the Rose
Großgmain bei Salzburg - Catalog Number: 33567
Property details
- Well-proportioned 3.5-room apartment on the first floor, offering approx. 78 m² of living space, an 8 m² balcony, 228 m² garden, around 15 m² terrace, 40 m² cellar, approx. 44 m² of attic space, a 15 m² garage, parking spaces, and a 50 m² driveway.
- Located at the entrance to Großgmain, this property benefits from excellent infrastructure! All everyday amenities are just a stone’s throw away, with convenient bus links to the city and a host of leisure opportunities nearby.
- Plenty of potential to personalise! This charming apartment features a well-designed layout, with the spacious kitchen at its heart, offering ample room for a dining table. Both the living room and one of the bedrooms, complete with built-in wardrobes, open onto the balcony, which enjoys pleasant views over green spaces and woodland. Additionally, there’s a versatile room that makes for an ideal children’s bedroom, and a further study or dressing room. The immaculate bathroom, with natural light, includes a bathtub, while the WC is separate. In the basement: the house’s technical equipment and two large storage rooms. The property comprises just two residential units.
- Built in 1964, the solid building has been thermally refurbished in recent years. It features cube parquet flooring and a new gas heating system installed in 2023.
- Running costs EUR 10 property tax per month with rubbish collection, water, and electricity charged based on consumption. HWB 86
An overview of the most important details
- Type
- 3-room-apartment
- Location
- Großgmain bei Salzburg more info
- Area
-
approx. 78 m² floorplan
+ terrace
+ garden
+ balcony - Price
- € 360,000
- Commision
-
3% zzgl. 20% USt.
( Overview of incidental costs )
- Well-proportioned 3.5-room apartment on the first floor, offering approx. 78 m² of living space, an 8 m² balcony, 228 m² garden, around 15 m² terrace, 40 m² cellar, approx. 44 m² of attic space, a 15 m² garage, parking spaces, and a 50 m² driveway.
- Located at the entrance to Großgmain, this property benefits from excellent infrastructure! All everyday amenities are just a stone’s throw away, with convenient bus links to the city and a host of leisure opportunities nearby.
- Plenty of potential to personalise! This charming apartment features a well-designed layout, with the spacious kitchen at its heart, offering ample room for a dining table. Both the living room and one of the bedrooms, complete with built-in wardrobes, open onto the balcony, which enjoys pleasant views over green spaces and woodland. Additionally, there’s a versatile room that makes for an ideal children’s bedroom, and a further study or dressing room. The immaculate bathroom, with natural light, includes a bathtub, while the WC is separate. In the basement: the house’s technical equipment and two large storage rooms. The property comprises just two residential units.
- Built in 1964, the solid building has been thermally refurbished in recent years. It features cube parquet flooring and a new gas heating system installed in 2023.


