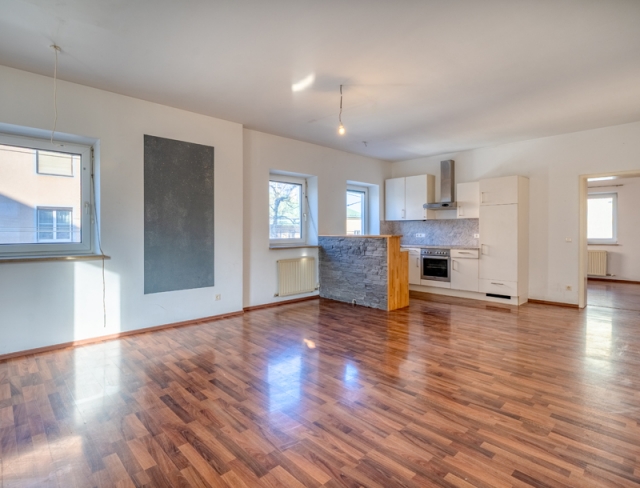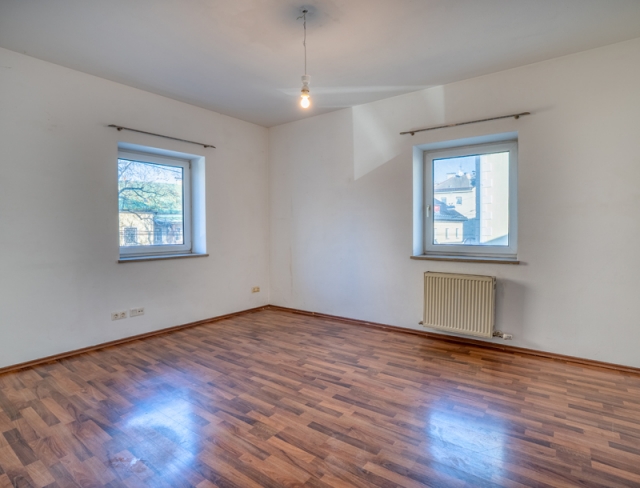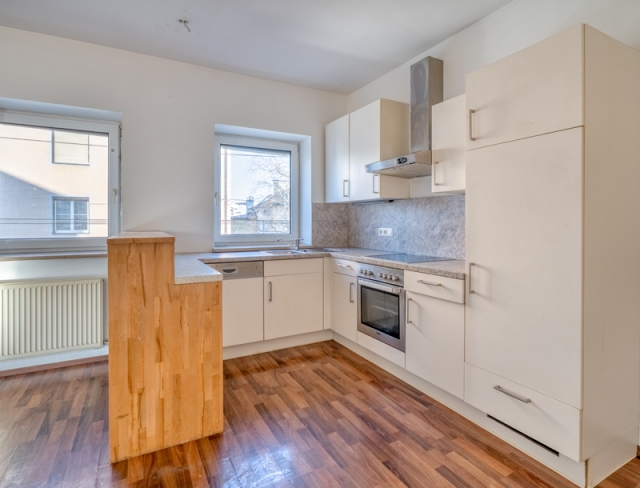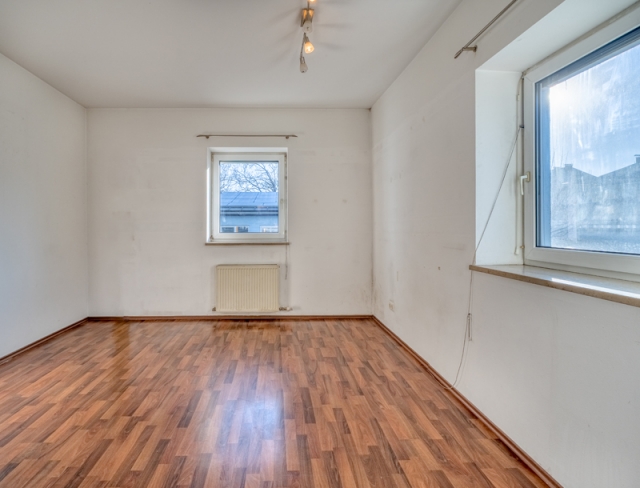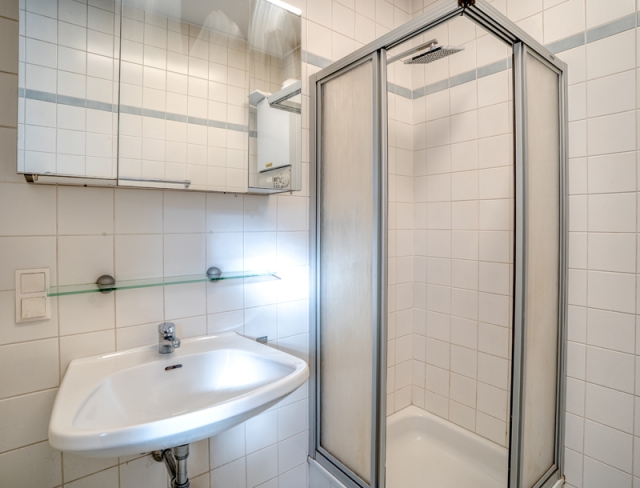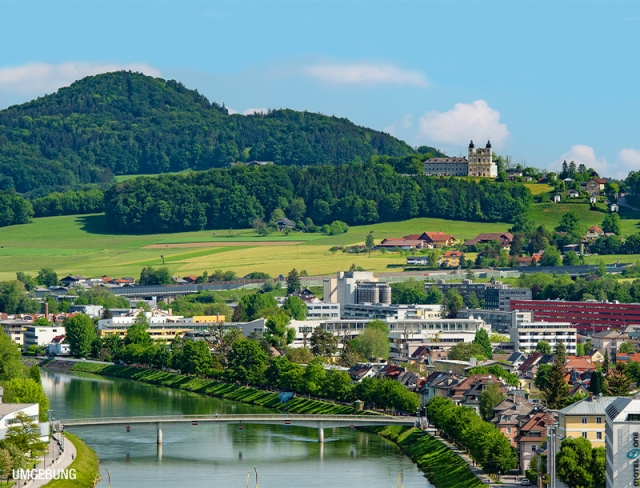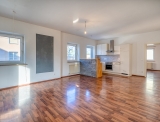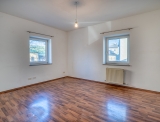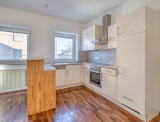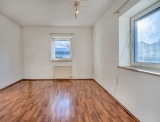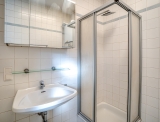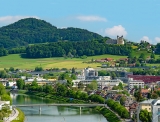Where Comfort Meets Space
Salzburg-Itzling - Catalog Number: 33564
Property details
- Spacious and full of potential! Generous 3-room apartment with approx. 88.5 m² of living space on the first floor, plus a private parking space in front of the building.
- Up-and-coming Itzling with excellent infrastructure! Shops, bus and rail links, and motorway access are all just minutes away. For leisure, head to the Plainberg or cycle into the city.
- Step inside! Beyond the entrance area, a spacious hallway welcomes you. The large open-plan living and dining area boasts high ceilings, with a bright, well-equipped kitchen seamlessly integrated. There’s ample space for a family dining table and a cosy lounge area. Adjacent to this are two versatile rooms, ideal as a master bedroom and a generously sized children’s room. The bathroom features a shower and basin, with space for a washing machine, while a separate WC with a basin completes the layout.
- Built in 1994, with cable TV, laminate flooring, and insect screens. Communal areas and a laundry room are located on the ground floor.
- Running costs EUR 310 plus EUR 119 reserve fund and approx. EUR 90 gas heating. HWB 80 fGEE 1.18
An overview of the most important details
- Type
- 3-room-apartment
- Location
- Salzburg-Itzling more info
- Area
-
approx. 88.50 m² floorplan
+ outdoor parking space - Price
- € 298,000
- Commision
-
3% zzgl. 20% USt.
( Overview of incidental costs )
- Spacious and full of potential! Generous 3-room apartment with approx. 88.5 m² of living space on the first floor, plus a private parking space in front of the building.
- Up-and-coming Itzling with excellent infrastructure! Shops, bus and rail links, and motorway access are all just minutes away. For leisure, head to the Plainberg or cycle into the city.
- Step inside! Beyond the entrance area, a spacious hallway welcomes you. The large open-plan living and dining area boasts high ceilings, with a bright, well-equipped kitchen seamlessly integrated. There’s ample space for a family dining table and a cosy lounge area. Adjacent to this are two versatile rooms, ideal as a master bedroom and a generously sized children’s room. The bathroom features a shower and basin, with space for a washing machine, while a separate WC with a basin completes the layout.
- Built in 1994, with cable TV, laminate flooring, and insect screens. Communal areas and a laundry room are located on the ground floor.


