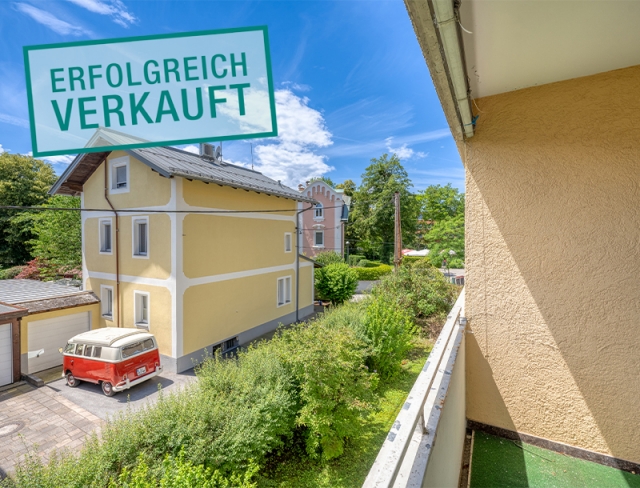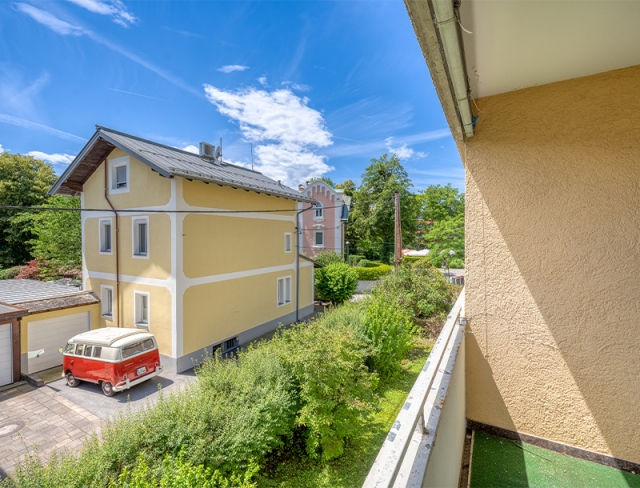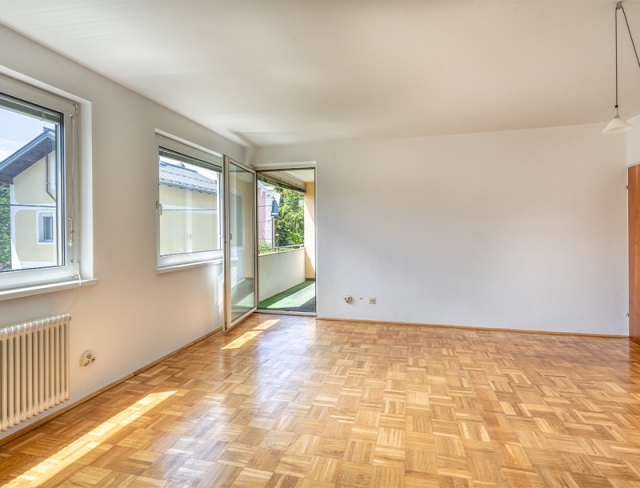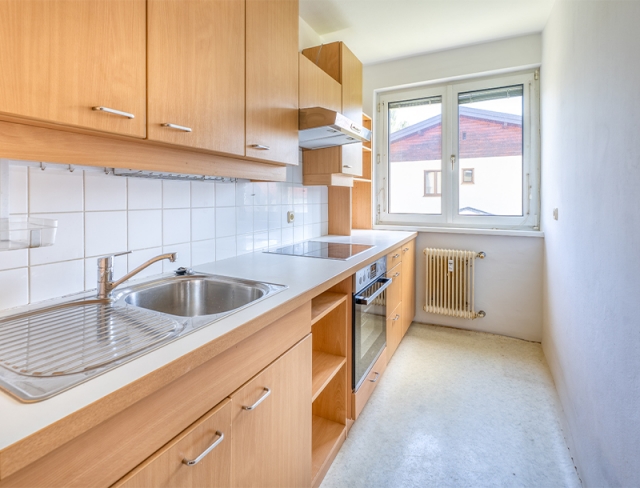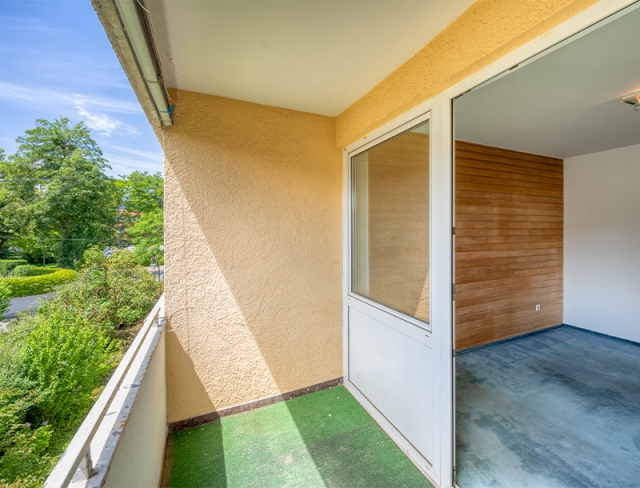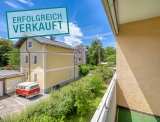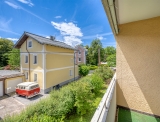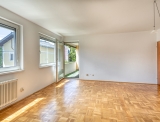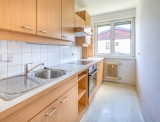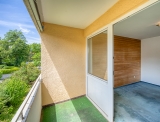Blossoms by the Glan
Salzburg-Maxglan - Catalog Number: 33542
Sold
Property details
- Charming 3-room apartment with potential, offering 67.18 m² of living space and a 4.46 m² south-facing covered balcony on the 1st floor. The property includes a garage and an outdoor parking space, as well as a basement compartment available for use.
- The property is situated in the most beautiful and tranquil part of Maxglan, just a stone’s throw from the Glan stream and Stölzlpark. The location also boasts excellent infrastructure with nearby bus stops, shops, and a kindergarten.
- The perfect layout! The central entrance area is spacious and accesses all rooms. The enormous living room features a large window front and opens onto the south-facing balcony, offering fine views of the Untersberg. One of the two bedrooms also has access to the balcony, while the other enjoys morning sun. The practical kitchen, bathroom with a bathtub and WC, and a storage room with a washing machine connection complete the attractive layout.
- Constructed in 1972, the well-maintained building features parquet and carpeted floors, blinds, and oil heating. There is an assigned bicycle storage area, a shared laundry room, and a drying room in the building.
- Running costs EUR 408.04 inc heating, reserve fund, garage and outdoor parking space. HWB 109
An overview of the most important details
- Type
- 3-room-apartment
- Location
- Salzburg-Maxglan more info
- Area
-
approx. 67.18 m² floorplan
+ approx. 4.46 m² roofed balcony
+ garage space
+ outdoor parking space - Price
- € 329,000
- Commision
-
3% zzgl. 20% USt.
( Overview of incidental costs )
- Charming 3-room apartment with potential, offering 67.18 m² of living space and a 4.46 m² south-facing covered balcony on the 1st floor. The property includes a garage and an outdoor parking space, as well as a basement compartment available for use.
- The property is situated in the most beautiful and tranquil part of Maxglan, just a stone’s throw from the Glan stream and Stölzlpark. The location also boasts excellent infrastructure with nearby bus stops, shops, and a kindergarten.
- The perfect layout! The central entrance area is spacious and accesses all rooms. The enormous living room features a large window front and opens onto the south-facing balcony, offering fine views of the Untersberg. One of the two bedrooms also has access to the balcony, while the other enjoys morning sun. The practical kitchen, bathroom with a bathtub and WC, and a storage room with a washing machine connection complete the attractive layout.
- Constructed in 1972, the well-maintained building features parquet and carpeted floors, blinds, and oil heating. There is an assigned bicycle storage area, a shared laundry room, and a drying room in the building.


