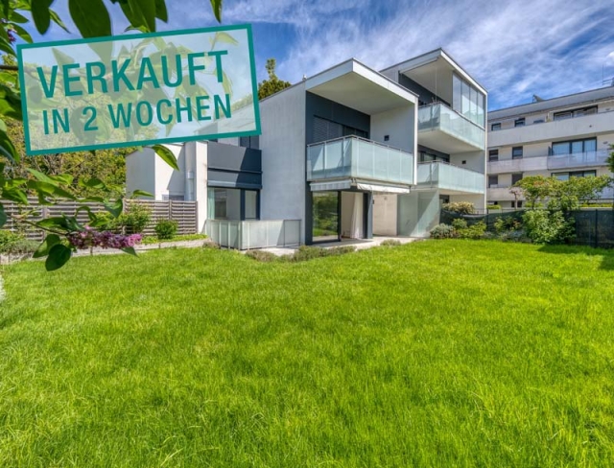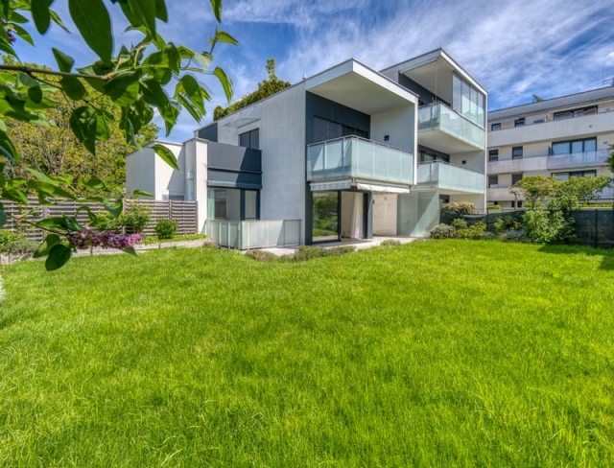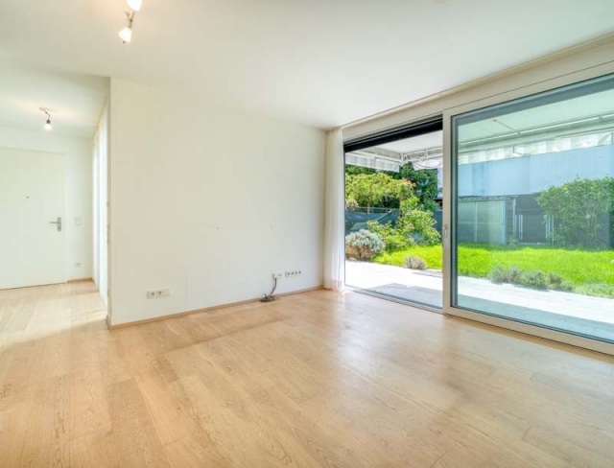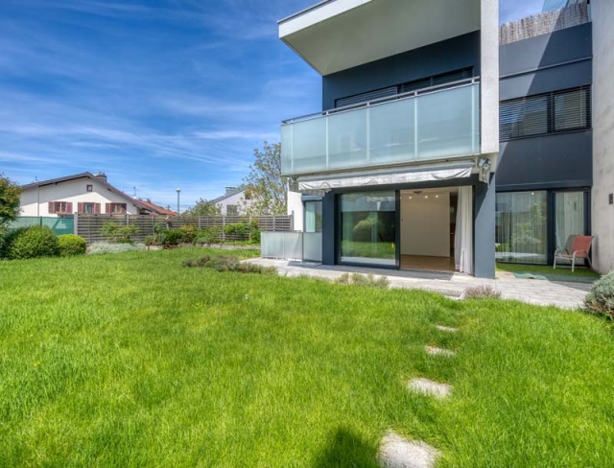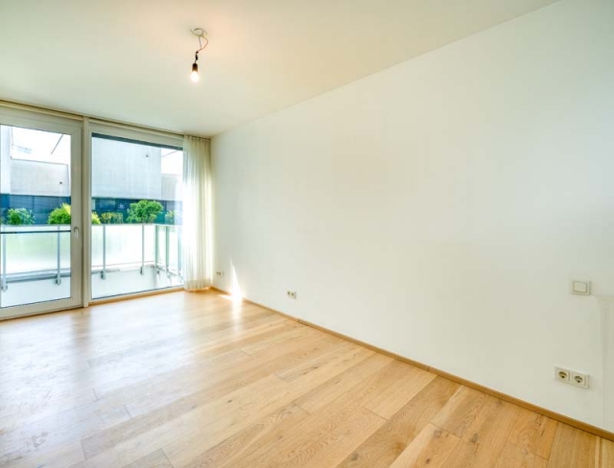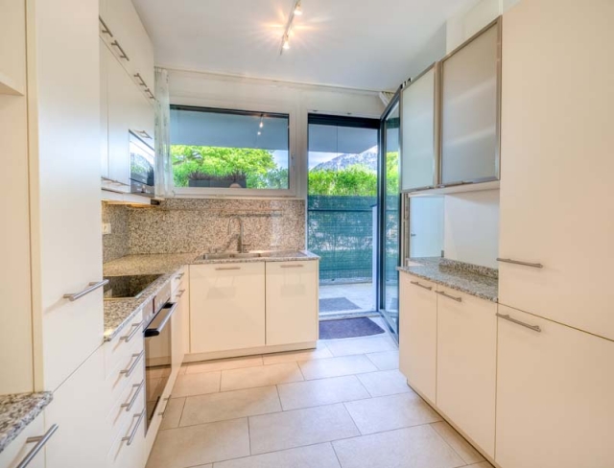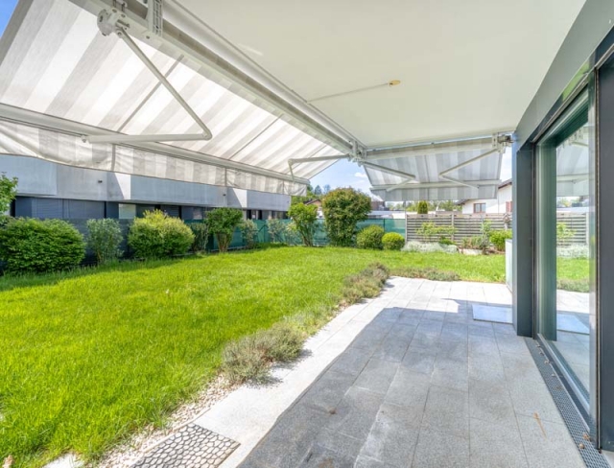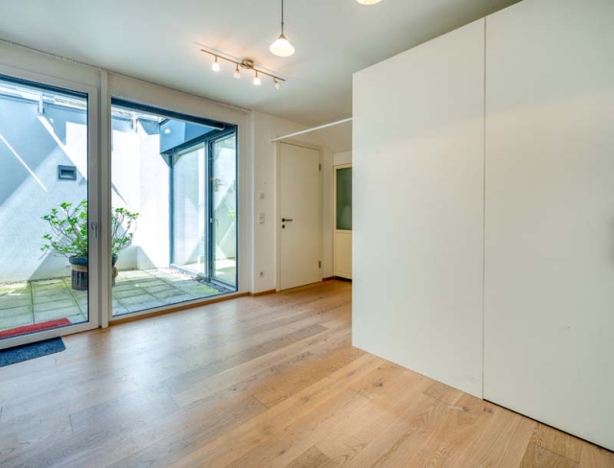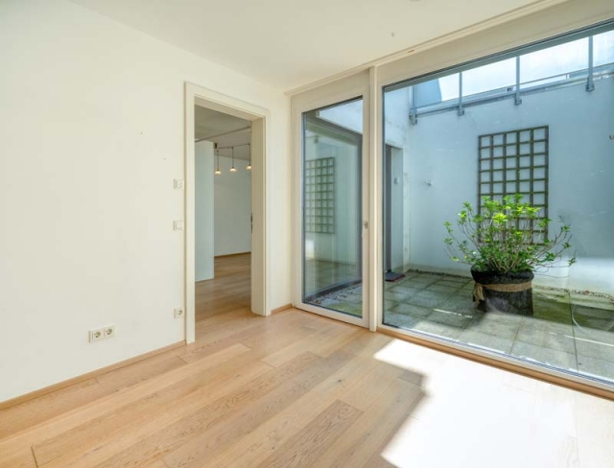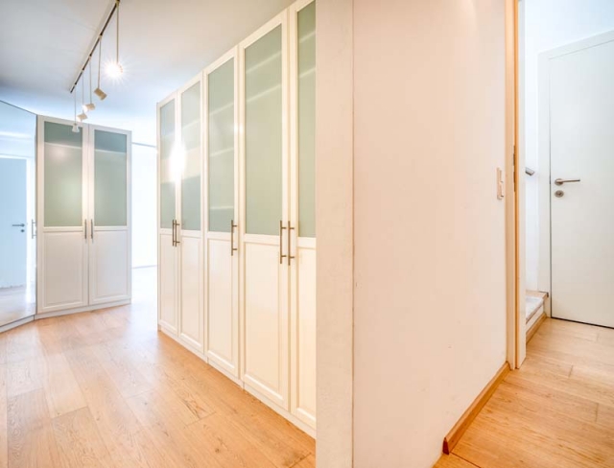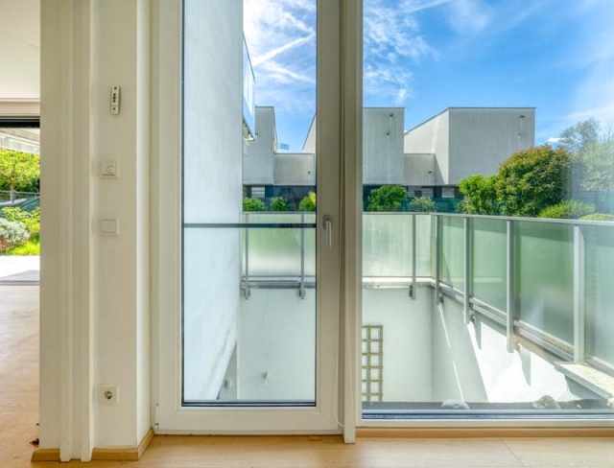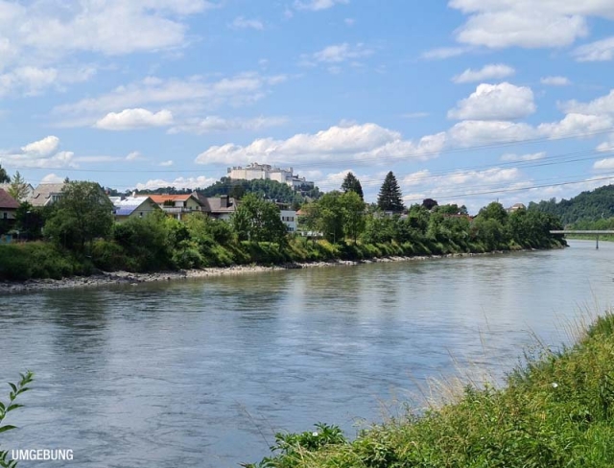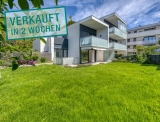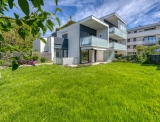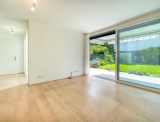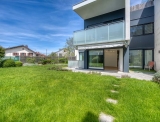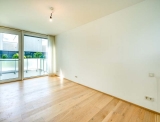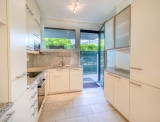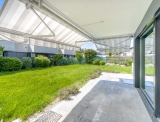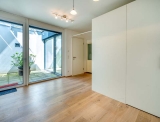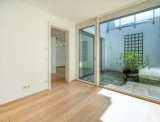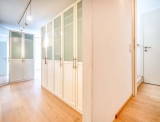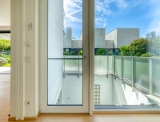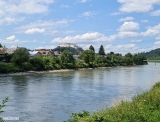Modern Classic
Salzburg-Aigen - Catalog Number: 44049
Sold
Property details
- Unique, upscale 4-room maisonette with a 98.72 m² floorplan, 3 terraces on approx. 45 m² in total, approx. 190 m² garden. One underground parking space is included in the purchase price.
- Situated in the sought-after district of Aigen, this property offers an idyllic setting with abundant leisure opportunities along the Salzach riverside, as well as convenient access to shops and bus routes nearby. It’s also just a short cycle ride from the city centre.
- A blissful retreat awaits! The entrance area features a coat niche with a sliding door and leads into an exquisite bathroom with a bathtub with a vanity unit, WC and window. The adjacent EWE kitchen-diner is equipped with stone worktops, Siemens appliances and a breakfast terrace that can also be accessed from the bedroom. The light-filled living area boasts a sweeping glass front onto the terrace and magnificent garden. The well-lit basement accommodates two rooms ideal for use as a studio or gym, both with glass fronts onto the atrium. Ample fitted cupboards provide abundant storage space, while a laundry room with a washing machine connection and WC complete the layout. The building houses only 5 units.
- Building constructed in 2011 and in immaculate condition, motorised awning and blinds, underfloor heating, parquet flooring, district heating, etc.
- Running costs EUR 269 plus EUR 104 reserve fund and heating based on consumption. HWB 31.
An overview of the most important details
- Type
- 3-room-apartment
- Location
- Salzburg-Aigen more info
- Area
-
approx. 98.72 m² useable space
+ 3 terraces on approx. 45 m² in total
+ 190 m² garden - Wohnrecht
- ab 10 Jahre
- Price
- € 198,000 (for 10 years' right of residence) or purchase price on request
- Commision
-
3% zzgl. 20% USt.
( Overview of incidental costs )
- Unique, upscale 4-room maisonette with a 98.72 m² floorplan, 3 terraces on approx. 45 m² in total, approx. 190 m² garden. One underground parking space is included in the purchase price.
- Situated in the sought-after district of Aigen, this property offers an idyllic setting with abundant leisure opportunities along the Salzach riverside, as well as convenient access to shops and bus routes nearby. It’s also just a short cycle ride from the city centre.
- A blissful retreat awaits! The entrance area features a coat niche with a sliding door and leads into an exquisite bathroom with a bathtub with a vanity unit, WC and window. The adjacent EWE kitchen-diner is equipped with stone worktops, Siemens appliances and a breakfast terrace that can also be accessed from the bedroom. The light-filled living area boasts a sweeping glass front onto the terrace and magnificent garden. The well-lit basement accommodates two rooms ideal for use as a studio or gym, both with glass fronts onto the atrium. Ample fitted cupboards provide abundant storage space, while a laundry room with a washing machine connection and WC complete the layout. The building houses only 5 units.
- Building constructed in 2011 and in immaculate condition, motorised awning and blinds, underfloor heating, parquet flooring, district heating, etc.


