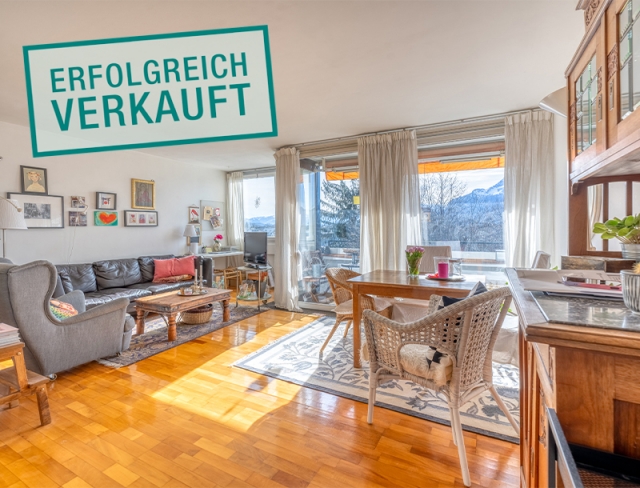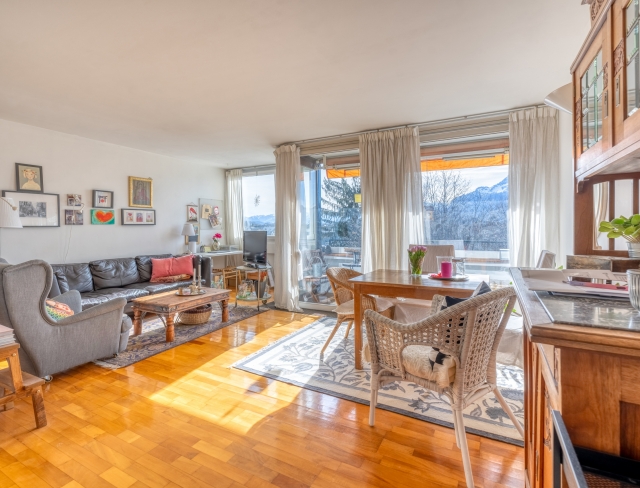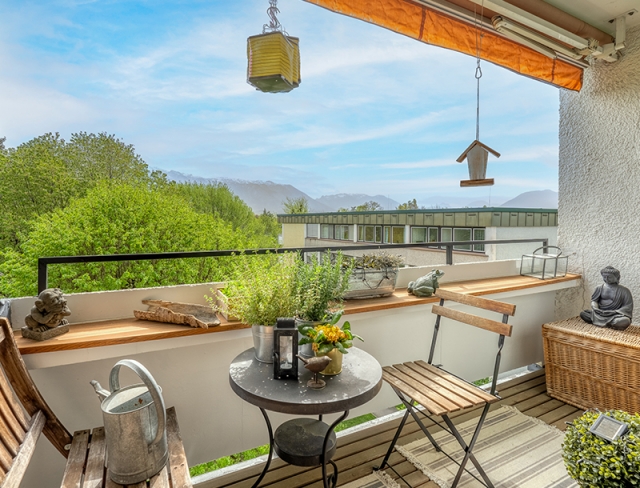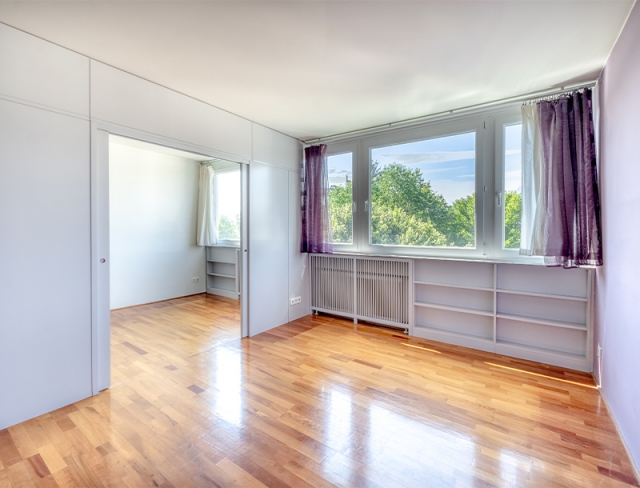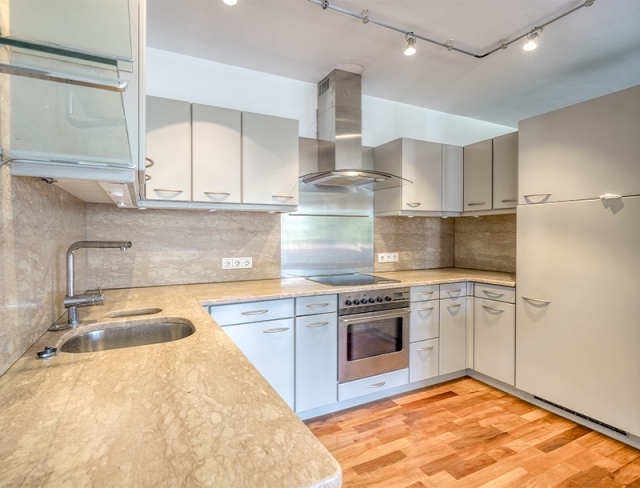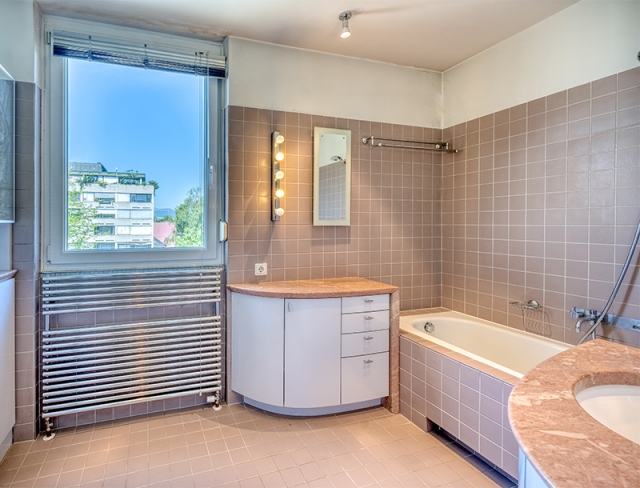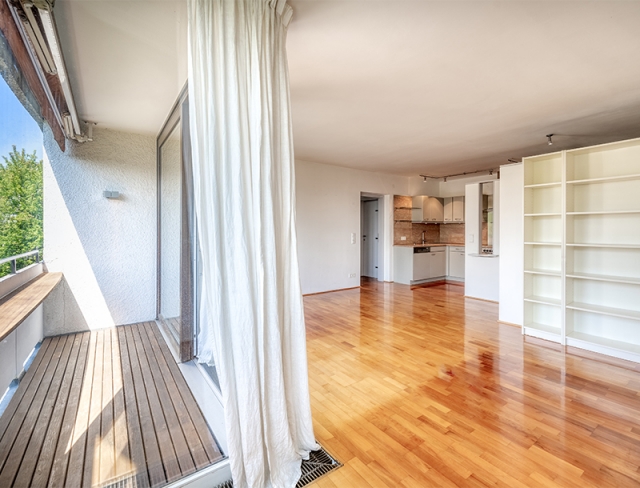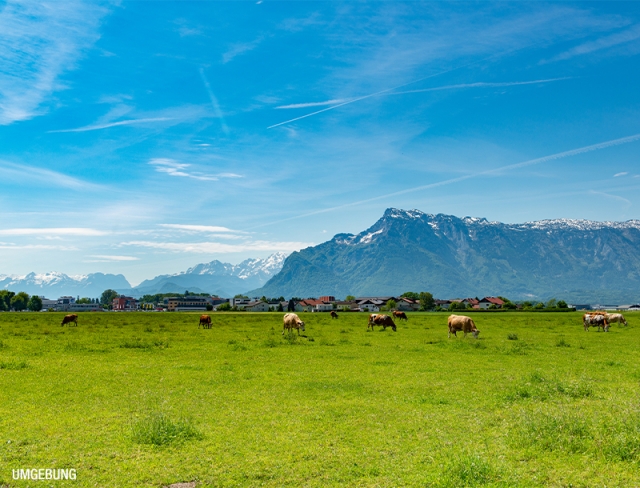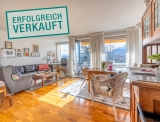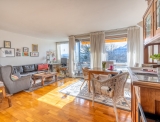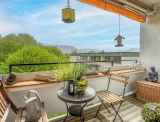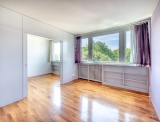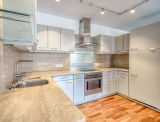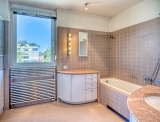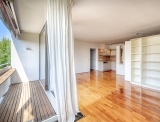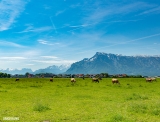Miss Charming
Salzburg-Maxglan - Catalog Number: 33535
Sold
Property details
- Barrier-free 3-room apartment with an approx. 76.5 m² floorplan plus a sunny, south-facing roofed balcony on approx. 3.96 m², 4th floor with a lift. Underground parking space included, basement storage compartment available for use, communal parking in front of the building.
- An oasis of calm at the heart of sought-after Maxglan! The property is situated at the end of a cul-sac on the Glan stream. It overlooks the neighbouring rooftops and enjoys a lovely view of the Untersberg. There is a bakery, bus stop, post office, doctor’s practice and supermarket within walking distance.
- The charming apartment impresses with clever fitted elements, partitions, glazing and natural lighting of the hallway. Large picture windows flood the generous living/dining area with light. This space includes a bespoke kitchen with marble worktops and Miele appliances and opens out onto a roofed balcony with a mountain view. A bright hallway leads to the separate WC, storage room that currently serves as a walk-in wardrobe, large bathroom with a bathtub, window and washing machine connection, and two tranquil bedrooms.
- Building constructed in 1969, continually maintained, oil heating, parquet flooring, canopy. Communal laundry and drying rooms plus a hobby/bicycle storage room in the building. Handover in summer 2024.
- Running costs approx. EUR 437 inc heating costs, hot water and reserve fund plus EUR 24 for the underground garage. HWB 99
An overview of the most important details
- Type
- 3-room-apartment
- Location
- Salzburg-Maxglan more info
- Area
-
approx. 76.5 m² floorplan
+ approx. 3.96 m² roofed balcony
+ lift
+ underground parking space - Price
- € 449,000
- Commision
-
3% zzgl. 20% USt.
( Overview of incidental costs )
- Barrier-free 3-room apartment with an approx. 76.5 m² floorplan plus a sunny, south-facing roofed balcony on approx. 3.96 m², 4th floor with a lift. Underground parking space included, basement storage compartment available for use, communal parking in front of the building.
- An oasis of calm at the heart of sought-after Maxglan! The property is situated at the end of a cul-sac on the Glan stream. It overlooks the neighbouring rooftops and enjoys a lovely view of the Untersberg. There is a bakery, bus stop, post office, doctor’s practice and supermarket within walking distance.
- The charming apartment impresses with clever fitted elements, partitions, glazing and natural lighting of the hallway. Large picture windows flood the generous living/dining area with light. This space includes a bespoke kitchen with marble worktops and Miele appliances and opens out onto a roofed balcony with a mountain view. A bright hallway leads to the separate WC, storage room that currently serves as a walk-in wardrobe, large bathroom with a bathtub, window and washing machine connection, and two tranquil bedrooms.
- Building constructed in 1969, continually maintained, oil heating, parquet flooring, canopy. Communal laundry and drying rooms plus a hobby/bicycle storage room in the building. Handover in summer 2024.


