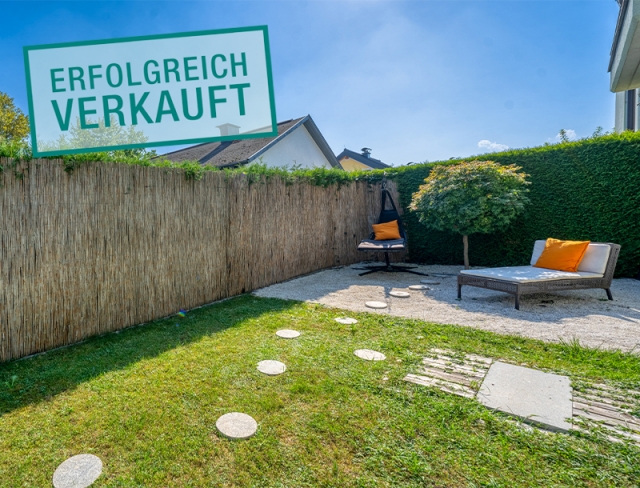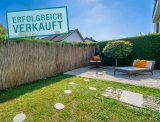Just Relax!
Salzburg-Alt-Liefering - Catalog Number: 33521
Sold
Property details
- Well-proportioned 3-room apartment with an approx. 80 m² floorplan plus a 10 m² terrace and approx. 69 m² garden, south-facing, large basement storage compartment and one parking space included.
- Central location in the sought-after district of Alt-Liefering with first-class infrastructure: numerous shops, bus/rail connections, kindergarten and primary school in the immediate vicinity. Only a few minutes from the city centre and motorway.
- Sheer bliss! The winning layout immediately feels like home. Both bedrooms and the living room boast sweeping picture windows and open out onto the terrace and garden that set the stage for sun-kissed relaxation. Foodies will delight in the immaculate kitchen with a cosy dining area and splendid ceiling height of 2.8 metres. The spacious bathroom includes a bathtub, shower, double basin and washing machine connection. A second WC completes the attractive layout.
- Building constructed in 2000, oil heating, communal laundry/drying room and visitors’ parking available. The EUR 136,000 housing subsidy can be taken over if desired.
- Running costs € 314 inc heating costs and reserve fund. HWB 119
An overview of the most important details
- Type
- 3-room-apartment
- Location
- Salzburg-Alt-Liefering more info
- Area
-
approx. 80 m² floorplan
+ approx. 10 m² terrace
+ approx. 69 m² garden
+ parking space - Price
- € 490,000
- Commision
-
3% zzgl. 20% USt.
( Overview of incidental costs )
- Well-proportioned 3-room apartment with an approx. 80 m² floorplan plus a 10 m² terrace and approx. 69 m² garden, south-facing, large basement storage compartment and one parking space included.
- Central location in the sought-after district of Alt-Liefering with first-class infrastructure: numerous shops, bus/rail connections, kindergarten and primary school in the immediate vicinity. Only a few minutes from the city centre and motorway.
- Sheer bliss! The winning layout immediately feels like home. Both bedrooms and the living room boast sweeping picture windows and open out onto the terrace and garden that set the stage for sun-kissed relaxation. Foodies will delight in the immaculate kitchen with a cosy dining area and splendid ceiling height of 2.8 metres. The spacious bathroom includes a bathtub, shower, double basin and washing machine connection. A second WC completes the attractive layout.
- Building constructed in 2000, oil heating, communal laundry/drying room and visitors’ parking available. The EUR 136,000 housing subsidy can be taken over if desired.



